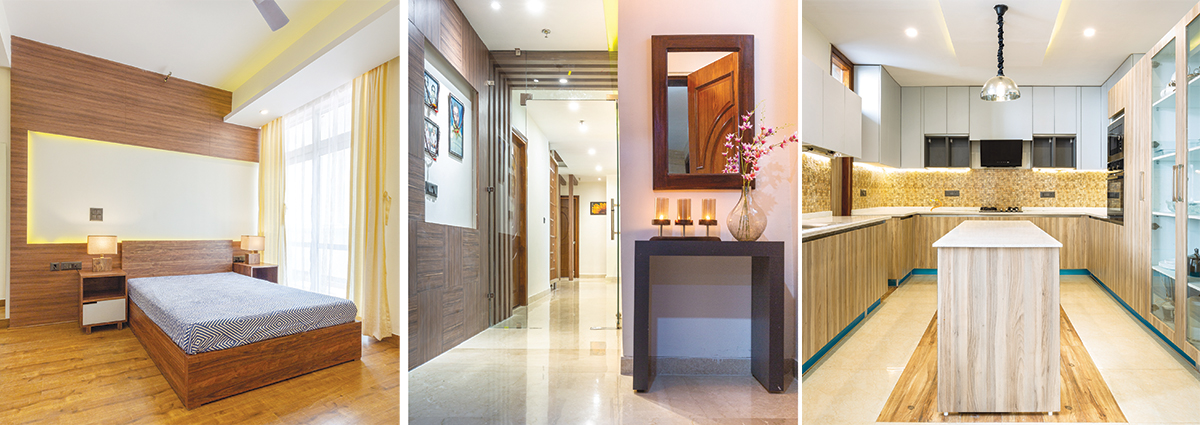The design language of the project twirls around clean lines and complementary furniture, delivering a sense of clarity. The intent was to create a warm environment with traditional woodwork and an urban setting with contemporary interior decor
Ar. Prashant Srivastava & Ar. Arindam Chaudhuri

Fact File
Project: Residence
Location: Sector 45, Noida
Area:2200sqft
Design Team: Prashant Srivastava, Arindam Chaudhuri, Yamini Bisht
Material Palette
Flooring: Italian marble & Pergo wooden flooring
Woodwork: Merino Laminates
Tiles in kitchen: Orient Tiles

The concept was to create a cozy, urban environment within the humongous space. The client’s vision required a morphogenesis of the interior areas to amplify the spaciousness that the structure envelops. Collaborative spaces make the place barrier free.
Completed in a brief span of 90 days, the residence exudes warmth. A muted color palette and ambient lighting concealed by gypsum false ceilings amplify the interiors and are the key accentuating facets. A generous use of ambient lighting rather than direct lighting and the all-white walls draw focus on the traditional woodwork that blends with the contemporary décor.
















