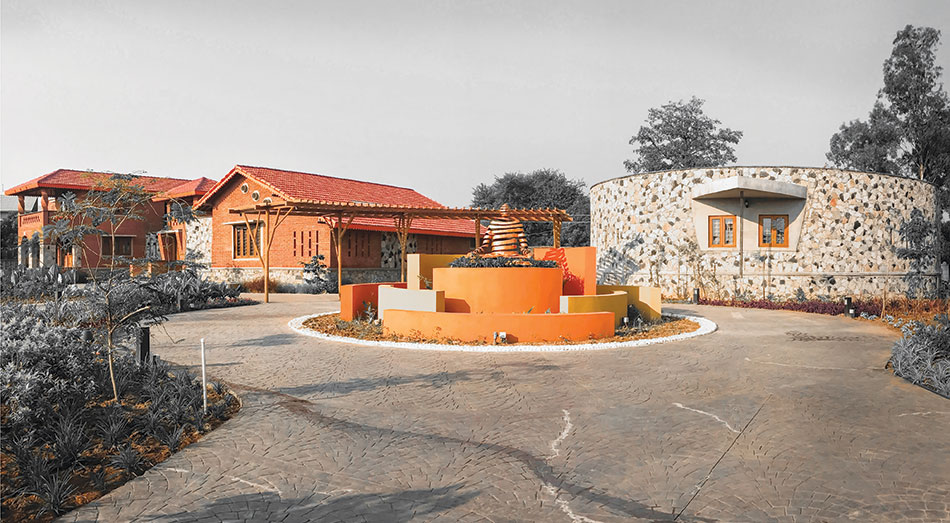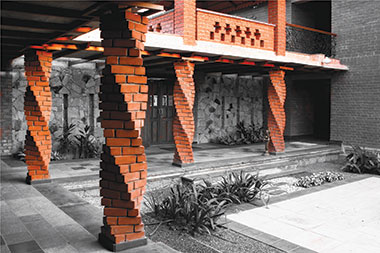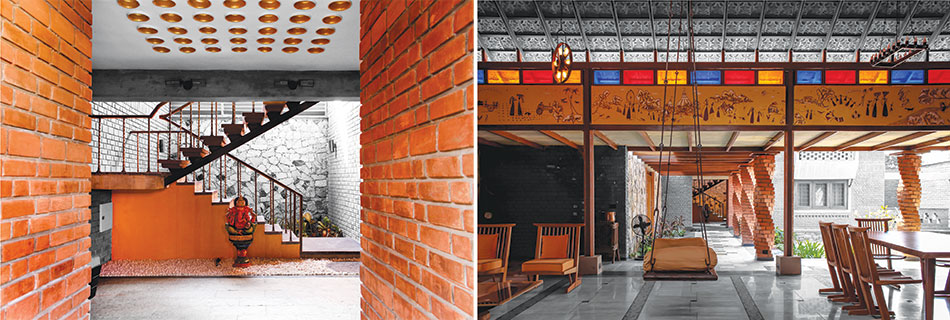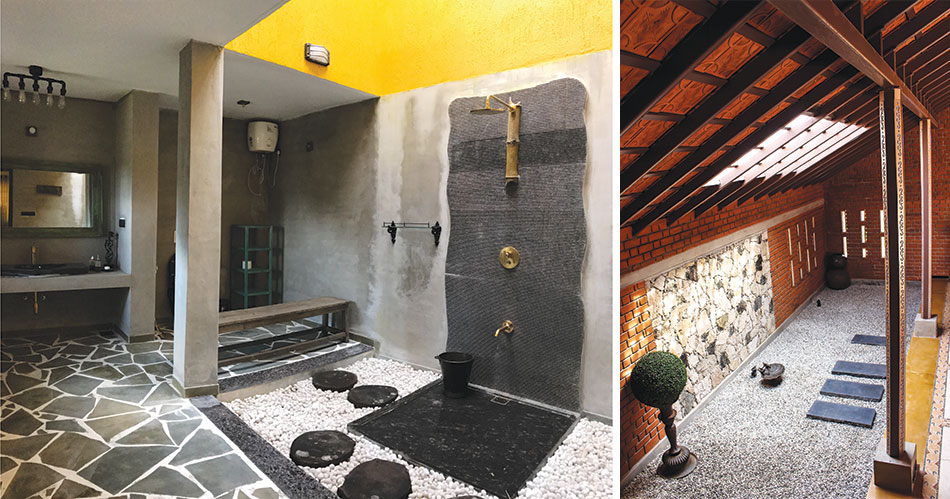Vernacular architecture is a time-tested practice that responds to aspects like climate, locally available materials, simple construction techniques and local skills, tradition and socio-economic conditions of the region. This traditional bank of wisdom is our legacy today and can be applied in today’s climate change and building context
Ar. Himanshu Patel

Fact File
Project Name: Vashi Farm House
Location: Amalsad Village
PMC: Phoonyx Consultant
Landscape Consultant: Earthscapes
Photo credits: Inclined Studio

A series of variously proportioned sloping roofs help offset the heavy rainfall native to the region. A deeply covered balcony acts as a space of transition between the hot and humid exterior environment. Communal living spaces are arranged around the central courtyard, evoking a sense of family ancestry.
A feature wall of locally available 'matakas' (earthen pots) at entrance recall the age-old tradition of storing drinking water. A fascinating drop-off area semi-covered by a wooden pergola and a lily water body lead towards the corbelled brick wall entrance. Twisted brick columns support a stone verandah and add drama. A gazebo above the entrance door creates a sense of security and acts as a sit-out for the upper level bedrooms with their unobstructed view of landscaped gardens. The staircase leading to the upper floor has solid thick kadappa stone half-done steps and open riser wooden planks.

Old marble tiles with ceramic inlay are reused to create vibrant geometrically patterned flooring. Customized 'sheesham' wooden sofas in burnt orange complemented the colour theme and are expanded throughout the decor. The house integrates different roofing techniques: the ground floor bedrooms have locally made clay pot filler in RCC slab. A low height rough kota stone slab with a steel girder tops the verandah and high volume pitched roof with decorative clay ceiling tiles reference the ornamental traditions of the locality. Reuse of old wooden door windows and marble flooring is evident throughout the house; in fact, many of the house's circular surfaces are a result of reusing curved window frames.

Says Ar. Himanshu Patel, “The materials and techniques employed in this house are not only time tested and reliable but clearly reflect a cultural and climate sensitivity towards the area. The foundation is of random rubble stone masonry, and the 14" load bearing exposed brick walls in quetta bond act as thermal insulators. It all smells like petrichor that brings the environment close to heart with their warmth."
















