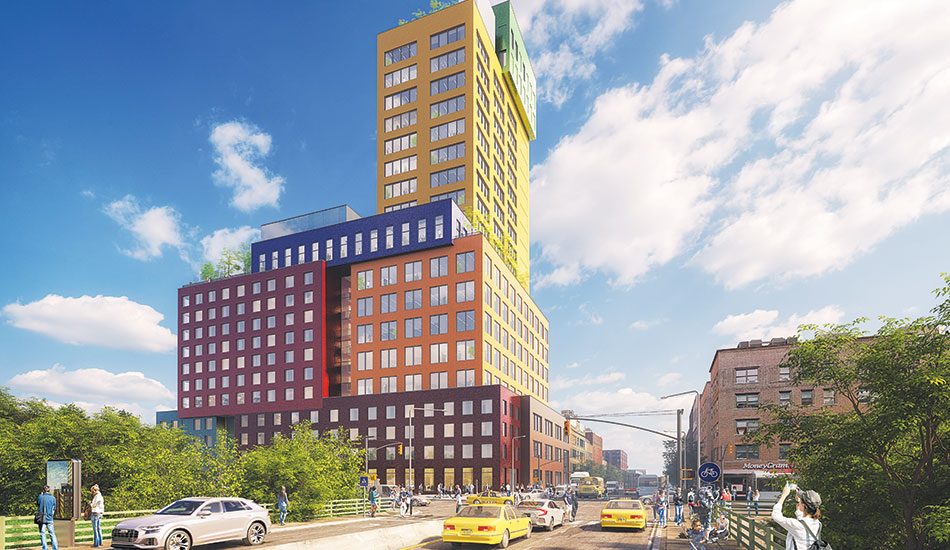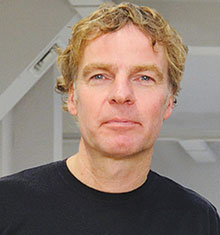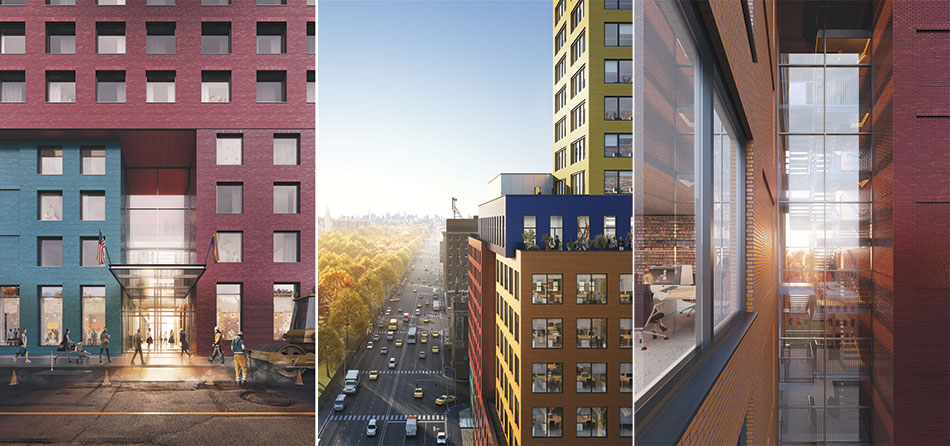
Fact File
Program: 21,800m2 mixed-use hotel, offices, and event spaces
Client: YoungWoo & Associates
Architect: MVRDV
Principal-in-charge: Winy Maas
Partner: Frans de Witte
Executive architect: Stonehill & Taylor Architects
Interior design: WORKSHOP APD
Hotel Management: Filament Hospitality
Building Systems: Cosentini Associates
Structural Engineer: GACE consulting engineers dpc
Façade Engineer: CANY Technical Services, LCC
Images: ©MVRDV
Date of completion: 2021.
Radio Tower & Hotel forms a 'vertical village' with blocks that are the same size as the surrounding buildings, thus avoiding the common drawback of large developments in which new skyscrapers overwhelm the existing character of the city. It will be a colourful, welcoming beacon for people entering Manhattan
Winy Maas, Principal & co-Founder, MVRDV
The 22-storey Radio Tower & Hotel, located in the Washington Heights area in Northern Manhattan, is MVRDV’s first major project in the United States. The 21,800-sqm mixed-use high-rise building combines hotel, retail, office, and party functions in vibrantly stacked blocks.
The distinctive massing of the building resolves the project’s main challenge of accommodating a large volume of programs while remaining contextual. The building takes the typical composition of a small block, pulls it apart, and then reassembles it into an asymmetrical stack of boxes with openings and roof terraces.
These boxes are designed to appear like separate buildings: each is roughly the same size as others in the neighbourhood and features its own specific window pattern. The boxes also take inspiration from the vibrant colours of the shopfronts in the majority-Hispanic neighbourhood, with each part of the building being finished in a different colour of ceramic bricks.

The ground floor functions are positioned to support an active street level, and the hotel entry leads to a ground level courtyard, open to both users of the building and residents of the neighbourhood, and will include a coffee bar and a community garden. Several roof terraces provide space for outdoor events and boast spectacular views.















