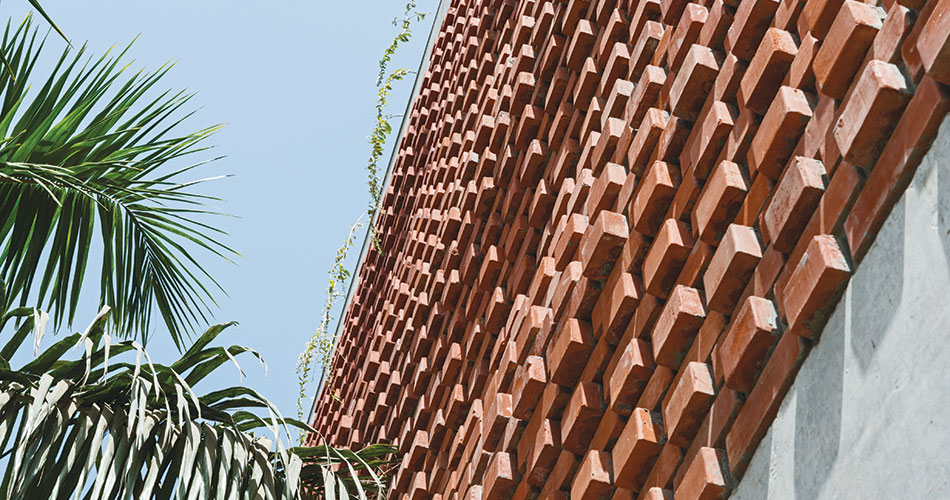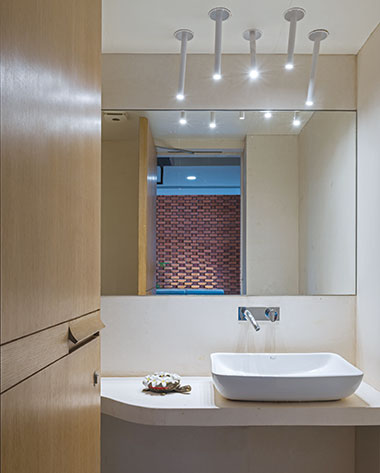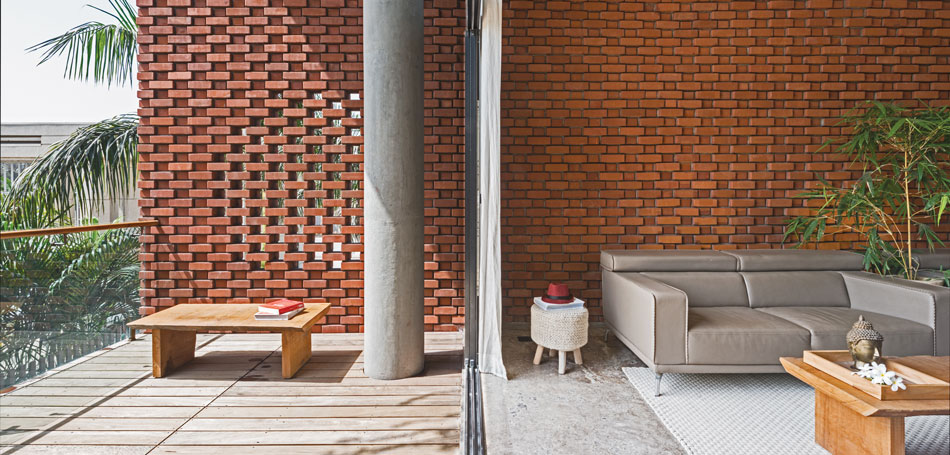
Fact File
Project: Brick Curtain House
Location: Surat
Gross Built Area: 810m2
Structure: Angle Consultancy
Electricals: Leo Electrical
Windows: Dream Home Element
Modular Kitchen: Ottimo Agency
Photo credits: phxindia


The spatial organization brought with it a big climatic challenge as the front facade with large surface areas stood exposed to the west, intensifying the heat gain throughout the day. To reduce the heat gain, the architects decided to use Brick - a module that is raw and natural and can help create projections to reduce the heating effect.
The brick façade has unevenly placed bricks, protruding in and out. As the façade needs to shade the central indoor environment, the two ends are straight without bulges, giving the undulations in the center a firm hold. The central portion is divided into three parts, each having three bulges in a series. To structurally hold the huge façade of 83 layers, vertical and horizontal reinforcement was added.
We chose brick as it is a simple earthy module that comes together to form a complex element that stands against harsh climatic conditions and appears beautiful
Principal Designers Bharat Patel, Dinesh Suthar, Jitendra Sabalpara
The chosen form served two purposes: individually, the brick module shades itself, and the convex bulges in the wall shade the lower concave bulges. The brick façade provides an interesting backdrop for the living area and other interactive spaces, bringing simplicity and integrity to the design.

















