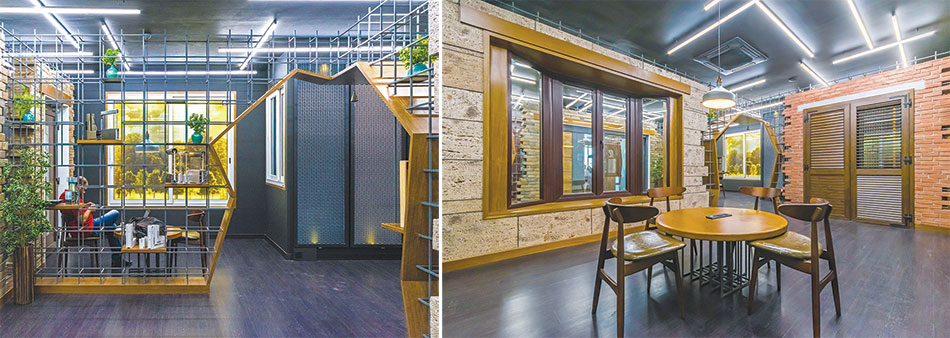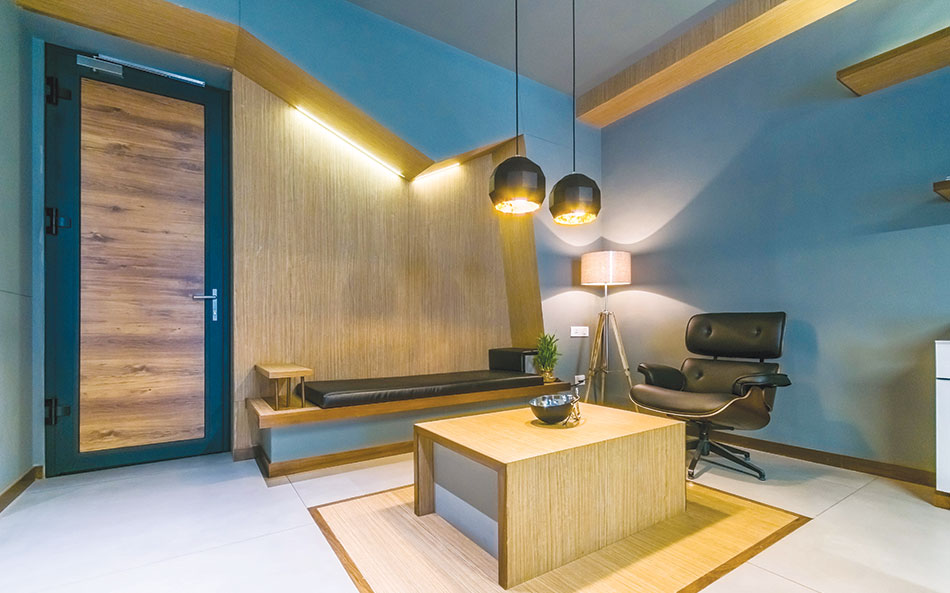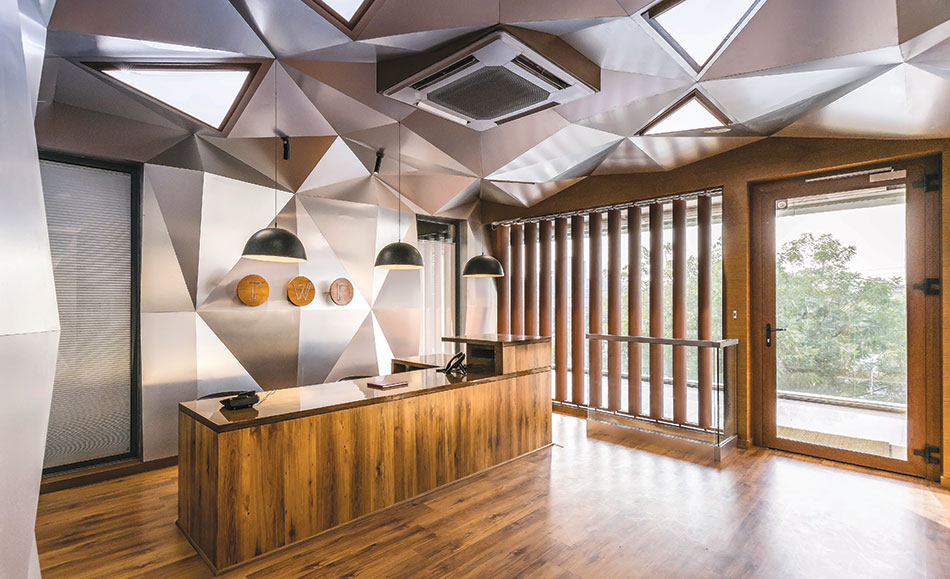
The Window Factory manufactures aluminium and UPVC windows. Unlike the run-of-the-mill showrooms, the 3,320 sq.ft. store is designed as an Experience Centre, demonstrating the applicability of the products on display.
Two galleries are demarcated through visually permeable divisions. A black metal grid creates skeletal walls that split the long and relatively narrow available floor space into roomy, interconnected zones, and maintains visual coherence. The irregular openings in the square grid serve as points of transition, lending the space an air of informality and fluidity. The 9” x 9” black metallic grid in conjunction with black flooring and walls introduces a sense of enclosure within the expansive space, while still maintaining transparency, and minimizing visual noise.

With multiple façade and jamb conditions incorporated in the two galleries, the design consciously does away with straight lines – from irregular openings in the metal grid, to the deconstructed edges of the various facades – creating a dynamic and informal environment. The lighting design has been done in the same vein, simulating the ingress of sunlight in the inner gallery through the featured windows, to give visitors a better idea of how the products would appear when installed outdoors. In addition to windows, the store also features ACP sheets, aluminium facades and casings, which are displayed through various design interventions.
It was crucial, in line with the client’s ethos, that the showroom should embody the explorative nature of the TWF brand. The resultant design allows visitors to immerse themselves in the dynamic spatial experience
Ar. Malay Doshi

The cool tone of aluminium and the warmth of wood dominate the space, tied together by dark floors and walls. Maintaining consistency, other areas use a similar material palette. The result is an interesting, immersive spatial experience, embodying TWF’s spirit of innovation.
















