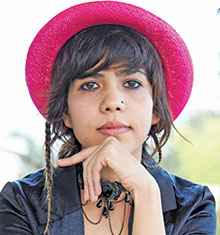
The brief of Bhairav Shanth, MD & Co-Founder, ITW Consulting, was to redesign and transform the public areas of the office and create a high-energy, unconventional workspace, without making any alterations in the existing layout. The world we envisioned was divided into 3 separate futuristic zones, each inspired from a different sci-fi movie: ‘Blade Runner 2049’s unique dystopian future for an impactful and engaging reception area; retro-futuristic sets of movie ‘Her’ for a playful work zone; and luxurious art-deco elements of ‘Passenger’s spaceship bar for a classy, captivating lounge area
Smita Thomas, Multitude of Sins
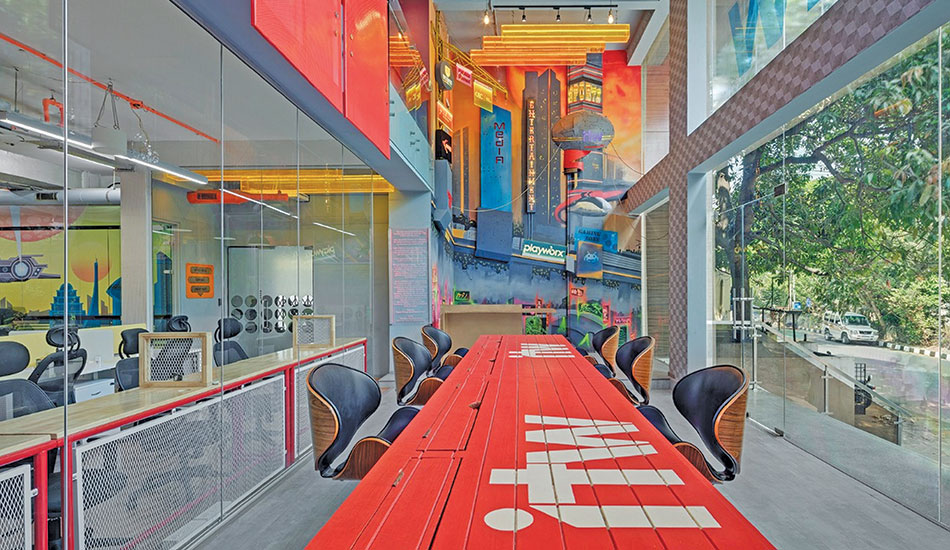
Fact File
Client: ITW Consulting Pvt Ltd
Location: Vasanth Nagar, Bangalore
Area: 2500 sq.ft
Principal designer: Smita Thomas - Multitude of Sins
Design team: Rahul KP, Rachita Murthy
Graphic Artist: Rahul Chacko
Mural Artist: Shunnal Ligade
Metal Artist: Mechanimal
Custom Furniture: Be Vintage
Canvas, Vinyl, & Glass Prints: Wall Queen Interiors
Electricals: Mohd. Hussain
Light Fixtures: Euro Lighting
Wooden Flooring: Square Foot
Photography: Shamanth Patil
Reception area: With the sheer size, height, and abundant sunlight, the main open-plan reception area that mimics a central courtyard, serves as a waiting area for visitors and an informal work area for employees. It is illuminated by custom-made conduit ceiling lights in a geometric pattern that extend along the length of the space. Pale grey wooden flooring signifying concrete, geometric patterned walls, inverted boxy bay windows, and perforated metal railing, make subtle references to the futuristic theme of the space. The custom communal box tables built from reclaimed hardwood mix are painted in bright red with distressed surface graphics and high seating. Taking a cue from Bladerunner 2049, the team designed a 20 x 22-ft multi-media mural, depicting the different verticals of the company and its affiliates’ logos, and setting the tone for a spanking new identity.
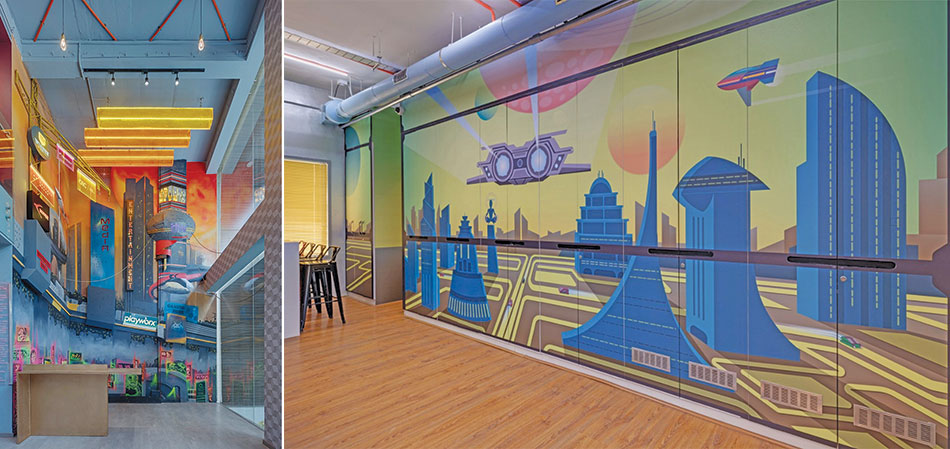
Mural: A larger-than-life mural, generated by artist Shunal Ligade, adds a streak of creative energy and demonstrates that artistic concepts with an engaging narrative can effectively achieve a brand’s communication goals. The mural is created using a variety of techniques and materials including acrylic paints, spray paints, UV paints, multiple metal structures, laser-cut buildings, steel cables, plywood, MDF, a mix of neon, marquee, LED, and acrylic lights. All the metal structures for the murals are created by metal artist Rahul KP as are the ceiling lights in fluorescent Plexiglas boxes that lend an intense fluorescent hue to the mural.
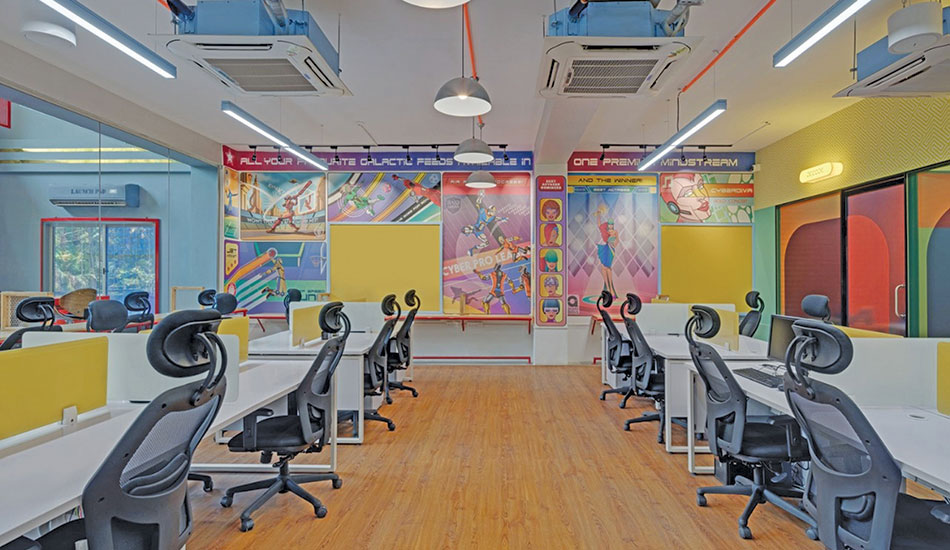
Workstation Area: The mix of private and open-plan workspaces feature an eclectic range of graphic art by artist Rahul Chacko in contrasting pastel and bold tones. Inspired by the retro-futurism of the movie ‘Her’, the work area is updated to a colourful, evocative, and friendly workspace. A canvas mural art features graphic novel-style panels that are embedded into and around the existing wall space. Each panel features future experiences from cyber cricket to space-age holographic concerts, representing the various verticals handled by ITW.
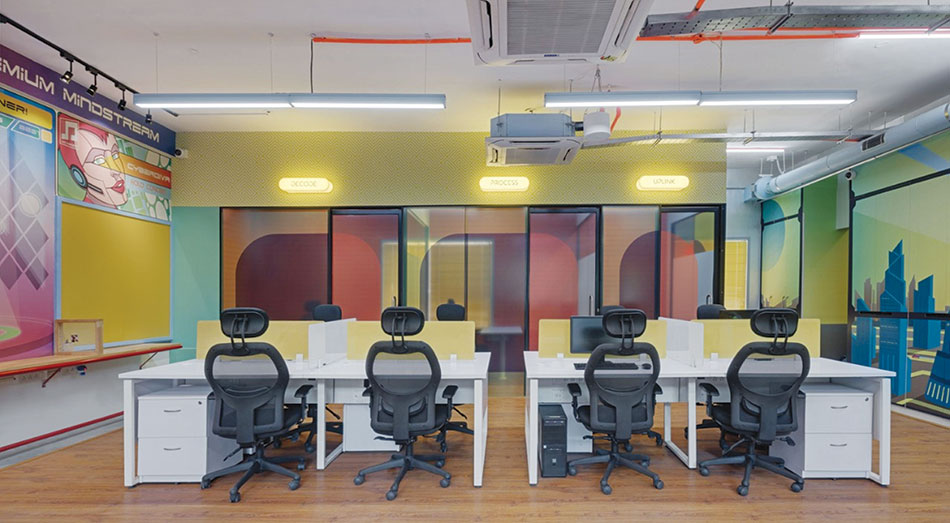
Telepods / Private Booths: The glass-walled telephone booths have been outfitted with custom graphics and organized into 3 separate pods called Decode, Process and Uplink. The signages are acrylic lightboxes and the glass structure is custom gradient films designed by Rahul Chacko. The high gloss wooden cladding in bright orange lends a punch to the interiors.
First Floor Lounge: Inspired by the grand and luxurious art deco-style bar and lounge of the movie ‘Passengers’, the lounge area is set out like a large, open-plan living and dining room, and features an eclectic mix of furnishings of plush leather sofas, a wooden desk and leather chairs. A giant screen and flexible seating allow employees and guests to watch live streams of popular sporting events that the company organizes. The lounge area also houses a formal conference room where the warmth of wood is given a graphic art-deco punch with a geometric wall installation. An old Corian conference table refurbished in polished wooden finish paired with stylish leather and wood finish armchairs create a warm, intimate environment, heightened by vintage wall sconces and filament bulbs that emit a soft glow. The bathroom, with doors designed in the art deco style, has minimalist elements like faucets, hand towel rings and abstract flowing water patterns that reinforce its identity.
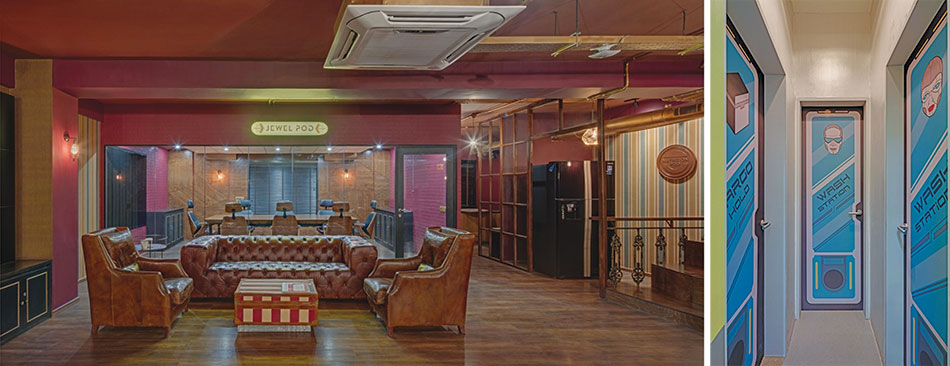
Ground floor Bathroom: In line with the retro-futuristic theme, the distinction between the men and women’s restrooms is depicted through renderings of fashion: the man is decked in a svelte outfit that takes inspiration from Starfleet uniforms, while the women is wearing action-ready power armour.















