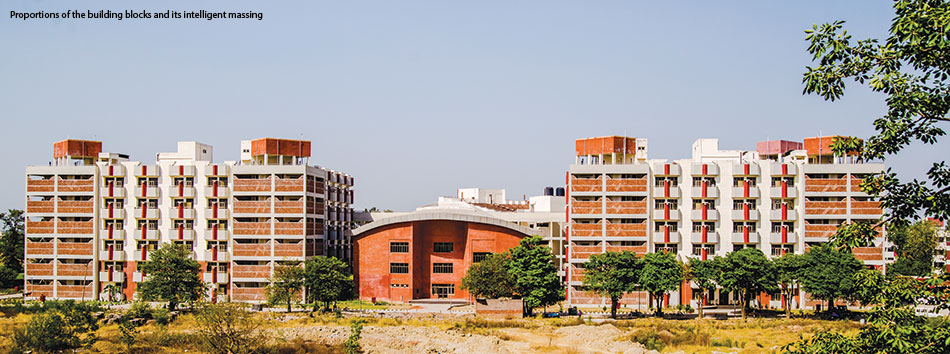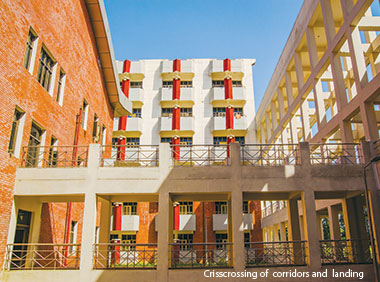

The other factors were the organization and usefulness of the micro climate that become part of the planning. Processing natural ventilation and light were a concern as hostels are generally not air-conditioned.
The usability of the terrace spaces is the touchstone of the design. Enormous terrace spaces, which would remain unused otherwise, have been effectively converted into open-air theaters, which act as "the breathers" in the cluster of tall habitable structures all around. The terrace steps double up as leisure gardens, as well as outdoor study areas for the hostellers, and are easily accessible from any building block.
The design is defined by its clay brick tile cladding, textured paint and rough concrete, as the building uses vernacular and locally available materials.
The sheer presence of geometry and its fundamentals were responsible for the genesis of the design of this building.
Ar. Sangeet Sharma
Eco-friendly features include passive solar provisions for ventilation ducts, louvered skylights light peepholes, and suitably oriented balconies. The mess block, which comprises recreational areas and an open-air theatre is faced with vertical louvers of concrete that are designed to arrest the harsh sun and allow only the glare-free and pleasing light that do not obstruct the efficiency of working indoors. The movement of the louvers gives a musical flow visually. Orientation plays a vital role in this design, considering the sun and wind as motivators for good living.

















