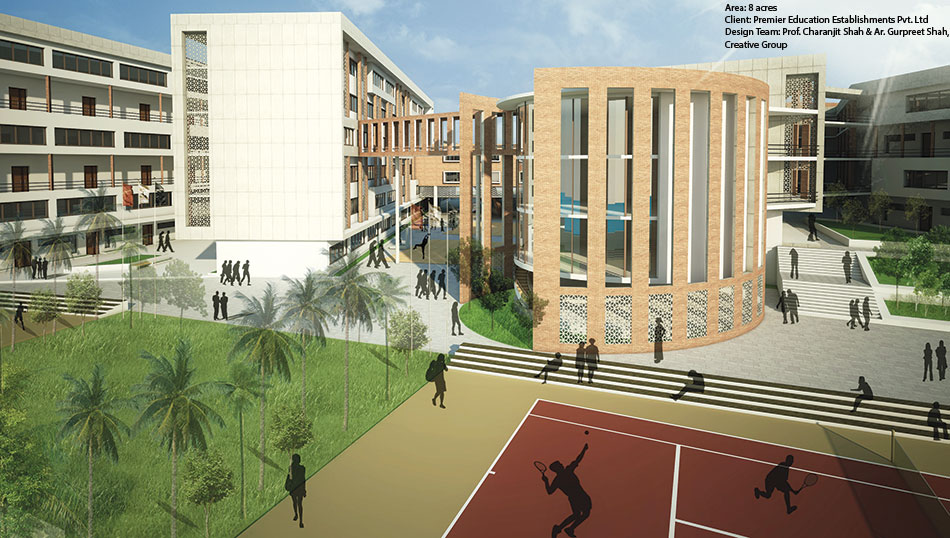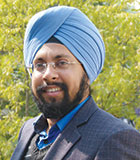
The interior and architecture design of GEMS School in the 'smart city' of Kochi by Creative Group, combine minimum yet sensible inventory with the available and existing resources to yield efficiency in terms of space utilization and diversity in terms of the character of the building, whose beauty lies in its openness and unrestrained spaces
The school's site is envisioned as a natural retreat, planned to focus all viewing angles on the riverfront. The team devised and implemented many smart-simple solutions for designing, starting with the orientation of the building.
Kochi is a seaside town just 10 degrees north of the equator, hence, it is moderately hot and humid round the year, so Ar. Gurpreet Shah kept the orientation of the school building in the N-S direction to maximize the amount of daylight entering the campus, while avoiding direct glare and reducing heat gain by mutual shading.
The team drew heavily on the construction methods and design features of the state, whilst keeping in mind the traditional methodology of education patterns and environment, to follow an unconventional approach of designing the school by amalgamating the comforts of home in an institutional campus.
Prof. Charanjit Shah
The architect also overcame the challenging site of the school by incorporating the heavily contoured one side of the site, tapering sharply and flattening towards the river, as a design feature. The contoured site is further highlighted with the addition of a timber trail.
The parent reception building is a modernist structure with circular lines, where its large central hall, the foremost active space, is completely free of columns. The key feature of the naturally lit circular reception block is the view to the large span of campus afforded by high performance glass on the façade.
Amidst the clean grey walls, the serene water body, and modern landscape, are the play zones within the otherwise structured environs. These include the tennis and basketball courts, while the library is a blend of academic and social space, accentuated with an unrestricted view of the river.
In keeping with the gradient of the land, the architect links the buildings with bridges and covered walkways. Corridors overlook the valley and the river. Behind the solid mass created by the walls lies a fluid space that flows in from one block of the building to the other. The design blends the different functions within each block, translating dramatic key spaces into classroom grids. The large airy classrooms let the children take in the panoramic view of the surroundings.

The vernacular design language of the traditional Kerala architecture is conveyed by the architect's visual, providing sloped roofs that are in keeping with the climatic challenges of Kerala. The hollowed-out space of the central courtyard scooped out from the building's central mass allows the hot air to escape creating convection currents of natural winds cooled by the surrounding green barrier and the river.
Creative Group's institutional endeavor is a smart premier of architecture in a smart city. The challenge was to balance the use of local materials and traditional construction methods with 'smart' design and technology.
Ar. Gurpreet Shah
Keeping the tradition of jaali work alive, the screens act as a vertical extension of the building's open courtyards. Standing tall, these screens cut the sun's glare, and in the process creating ever-changing patterns of light and shade over the blank elevation walls.

















