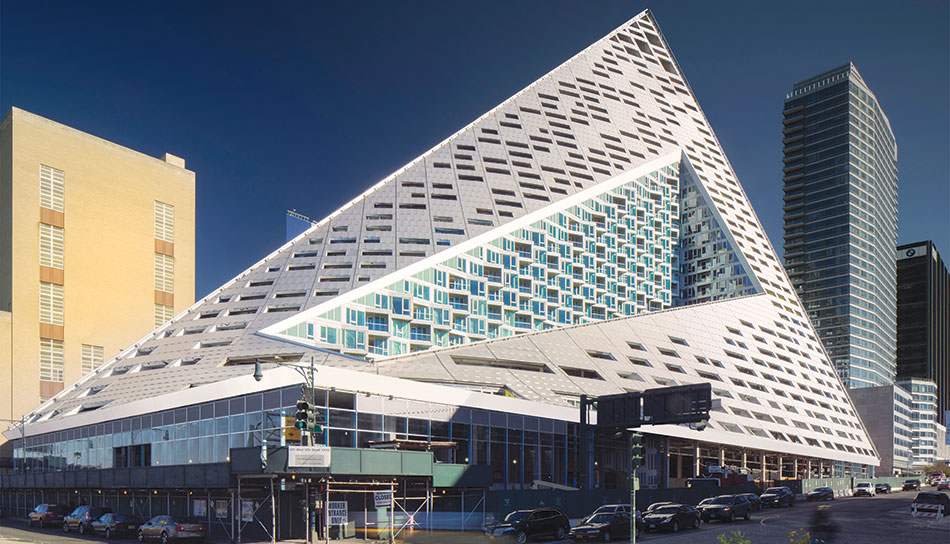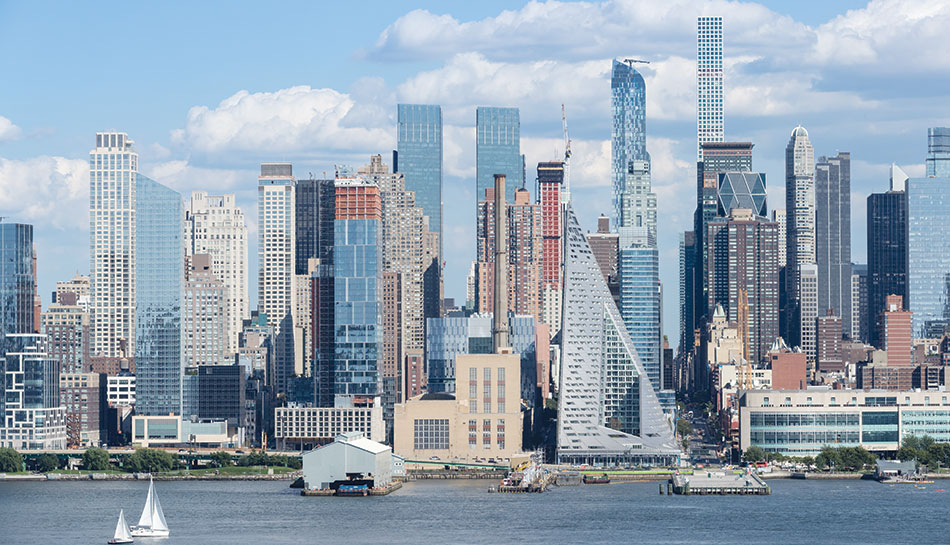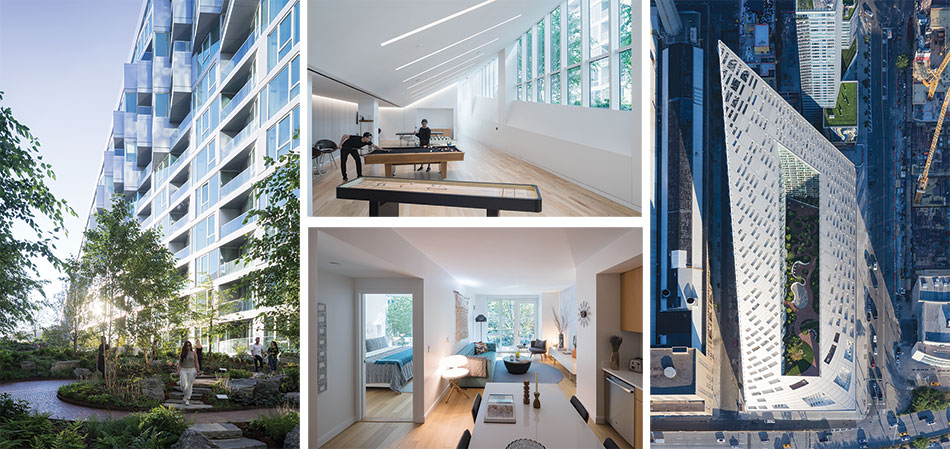
Fact File:
Owner/developer: Durst Fetner
Architect: Bjarke Ingels Group (BIG)
Engineer: Thornton Tomasetti
Façade Consultant: Israel Berger & Associates
GC: Hunter Roberts Construction Group
Completion: 2016
Building type: Residential (39 stories (467ft), 861,113 sqft
Façade Area: over 515,200 total sqft of facade, including 353,000 sqft of curtainwall and windowall, a 110,000 sqft double curved stainless steel slope wall, 50,000 sqft of gfrc, 2,200 sqft of aluminum panel
Glass: typical vision: 1" insulated: ¼" clear with Solarban 70XL on number two surface, ½" air space, ¼" clear with ceramic frit on number four surface
Materials used: Glass Fiber Reinforced Polymer (GFRC),
Metal Panel, Stainless Steel
Awards:
- Best Tall Building Americas Winner, Council on Tall Buildings and Urban Habitat, 2016
- Excellence in Residential Design Innovation, Society of American Registered Architects: New York Council, 2016

The Advanced Technology Studio of Enclos provided comprehensive design/assist-design/build services for the north elevation's fishbone patterned curtainwall system, south facing unitized stainless steel sloped wall system, and east/west custom curtainwall systems. The building's north and east elevations include 190,000 square feet of curtainwall. The south facing slope wall consists of a 110,000 square foot stainless steel clad unitized system.
Enclos conducted simulated tests to optimize a custom gutter system capable of controlling water drainage and snow runoff for the sloped structure. The integrated courtyard consists of 130,000 square feet of curtainwall and window wall systems perforated by terraces.
Enclos put its global supply chain to work by fabricating extrusions and assembling curtainwall in Barranquilla, Columbia. The project's unitized sloped wall was fabricated and assembled at an Enclos facility in Richmond, Virginia, utilizing advanced metrology technologies.

The sail-shaped façade, which encompasses 5,15,200 square-feet of metal, glass and concrete, incorporates more than 350,000 square-feet of curtain wall and extruded aluminum window frames partially finished in DuranarArcadia Silver coatings by PPG. The curtain wall was engineered and fabricated by Tecnoglass, Duranar coatings are based on 70% polyvinylidene fluoride (PVDF) resin combined with proprietary resin and pigment technologies by PPG, providing exceptional resistance to chalking, fading, chipping, peeling, dirt collection and chemical staining.
The form of the building shifts depending on the viewer's vantage point. While appearing like a pyramid from the West-Side-Highway, it turns into a dramatic glass spire from West 58th Street. The highly visible sloping roof consists of a simple ruled surface perforated by terraces-each one unique and south-facing. The fishbone pattern of the walls is also reflected in its elevations. Every apartment gets a bay window to amplify the benefits of the generous view and balconies.















