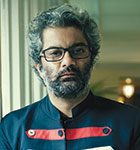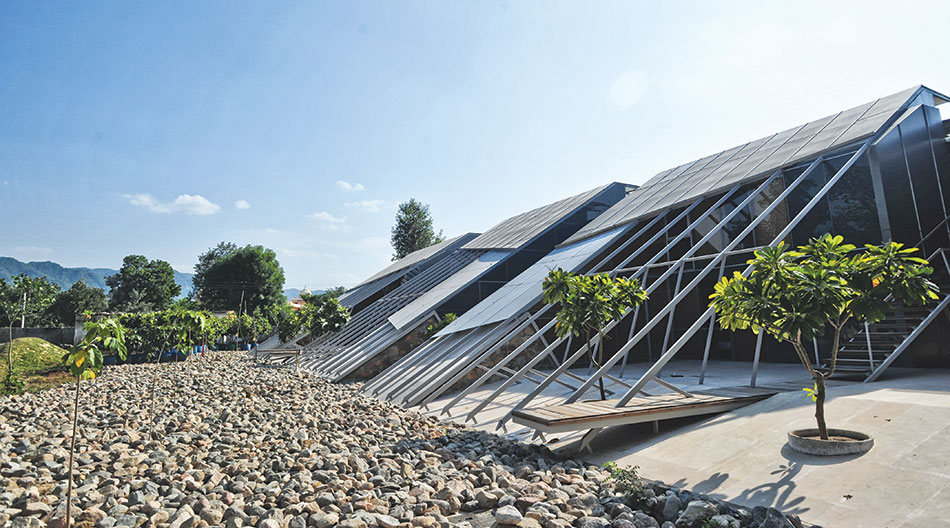
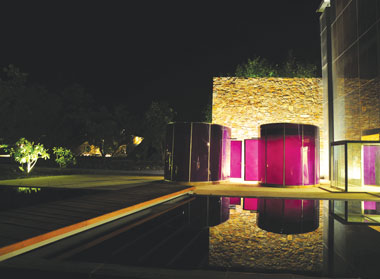
Typology | Architecture & Interior, Hotel
Location: Ranakpur, Rajasthan
Client: Sheevam Comfort Hotels
Principal Architect: Akshat Bhatt
Design Team: Sneha Gurjar, Nidhi Khosla, Stuti Sahni, Debbayoti Dey
Total Cost: Rs.14.5 crore
Site Area: 65000 sqft
Built-Up Area: 65000 sqft
Completion Time: 3 years
Builder: Naveen Construction company
Structural Consultant: Isha Consultants
Project Lead: VP Aggarwal
Landscape: Plan Loci: Project Lead: Gauri Gandhi
Lighting & Electrical: Lirio Lopez. Project Lead: Linus Lopez
HVAC: Gupta Consultants & Associates: Project lead: Nirmal C. Gupta
Plumbing & Firefighting: Deepak Kumar & Associates: Project lead: Deepak Kumar
PMC: Architecture Discipline
Acoustic Engineering: Viren Bakhshi & Akshat Bhatt
Furniture: Architecture Discipline
Lighting: Rahul Singh & Akshat Bhatt
Photography: Akshat Bhatt
Location
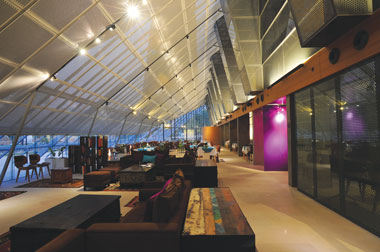
The Brief
Amidst the hills, with a clean, shallow river in the front, a km away from the famed Jain temple and adjoining a reconstructed old haveli, the client brief called for a boutique hotel that offers a unique experience for travelers in all seasons. Through this apparent harshness, extreme weather and striking landscape, the vernacular acts as a bare canvas and forms a stoic backdrop for this dramatic change of seasons. The site was extremely challenging as a reclaimed river bed with the water table at 600 mm. The hotel is fabricated in the frugal stone masonry, which is locally available.
Design Intent
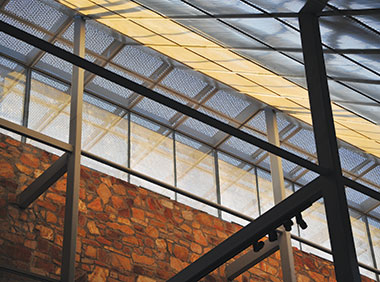
Normalcy is achieved through the grid, and deviations are used to break the order. Aligning the grid with the north-south axis through the linearity of the site, a 1.8 m wide sliver is fashioned for pedestrian movement that reinforces the linear planning on the site and brings in a strong order. Settlements happen along these linear walls, crafting straight views to the outside, helping the visitors orient themselves within the site.
Superimposition of these various layers establish a dynamic between architecture (constant) and the landscape (in motion through change). A huge Budh tree on the site with its large spread of about 25-30 m dia, is identified as a focal point; with views and movement orientated towards it, remnant of the tree-chaupal in villages. Some rooms look out into this public space using a modern, glassy interpretation of the traditional jharokha.
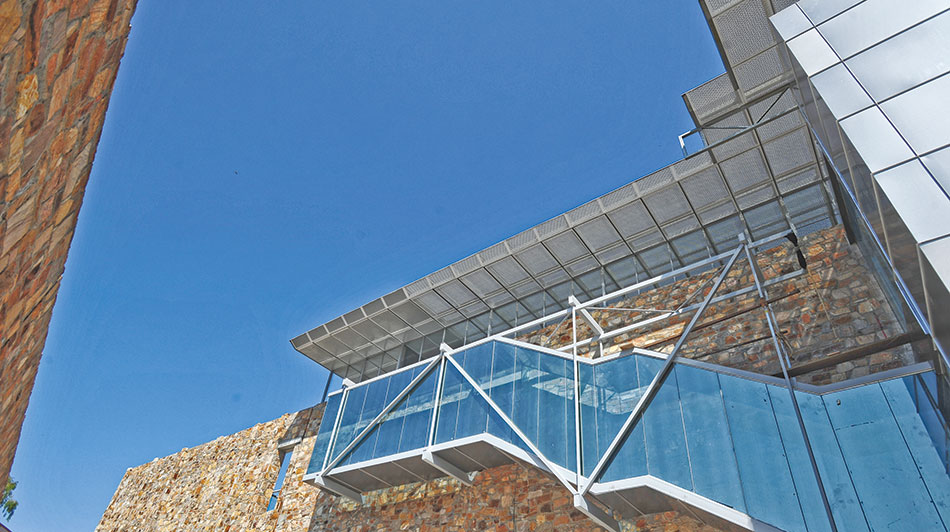
Environmental Consciousness
To reduce transportation, only local material was used and what was not available was prefabricated. Local ethnicity is visible in a regional material palette of Stone Masonry and Sandstone floors. For most part, local Rajasthani craftsmen and construction workers were employed.
Structural steel has been used as it is a long lifespan material, reducing dead load, and thereby, overall material consumption. The concrete consumption is insignificant for a building of this type and size. The spanning system is made with locally available Kashia stone - a sandstone that can span upto 3 meters and trusses are used to support it. Being in seismic zone 2, a lean, vernacular method of creating structural stability is adopted that allows for the creation of large spans. The steel joists that hold up the Kashia slabs are visible within the guest rooms. The main load bearing wall of the hotel cuts through the corridor one side, in contrast with the fabric panels on the other side. An acoustic ceiling cut down ambient sound.
Techniques, Technology, and methods of construction that draw from the region and are ‘of the earth’ but get lost in mainstream processes. Within this context, the design of Mana Ranakpur attempts to demonstrate the studio’s agenda of regional expression within a global context while being environmentally conscious, and without adopting predictable construction techniques.
Ar. Akshat Bhatt
Rainwater is harvested and Grey water from the sewage treatment plant is used to irrigate the hardy local trees. During construction, tree-cutting was avoided, and the external hardscape is constructed and recycled from waste materials accumulated during digging of the foundation. An exclusive HVAC system developed, uses Earth Cooling, Thermal Storage and Displacement Ventilation to reduce energy consumption. While conventional air-conditioning systems consume 40% of the energy used in a building, apart from lower energy consumption, this system also ensures better indoor air quality and avoids recycling.
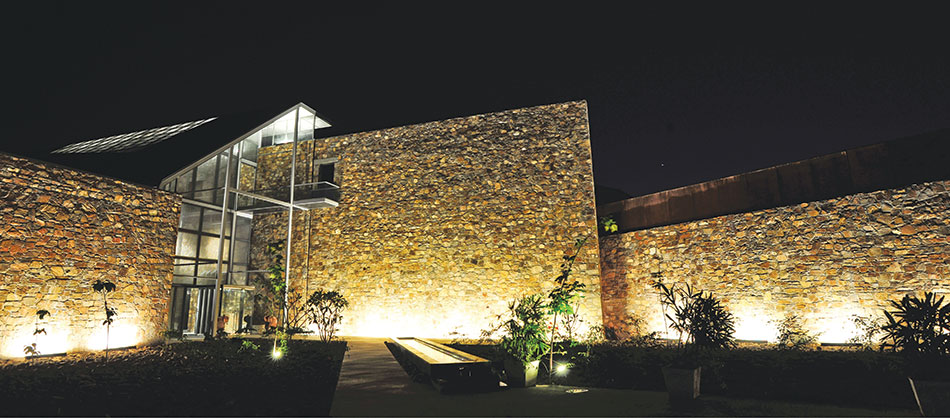
Both water and air circulate in distinct open loops and air is exhausted from in-between the dry, sandwiched roof. Towers that emerge from the ground help to transfer air to the interiors, and work as a means of architectural expression evocative of the traditional forts of Rajasthan. Multiple layers of glass are used to generate draughts of air and to filter sunlight. The minimal heat transmitted through the glass is used to induce the displacement ventilation system. Jaalis with filigree are recreated in vinyl as a notional device to filter light and air for comfort.
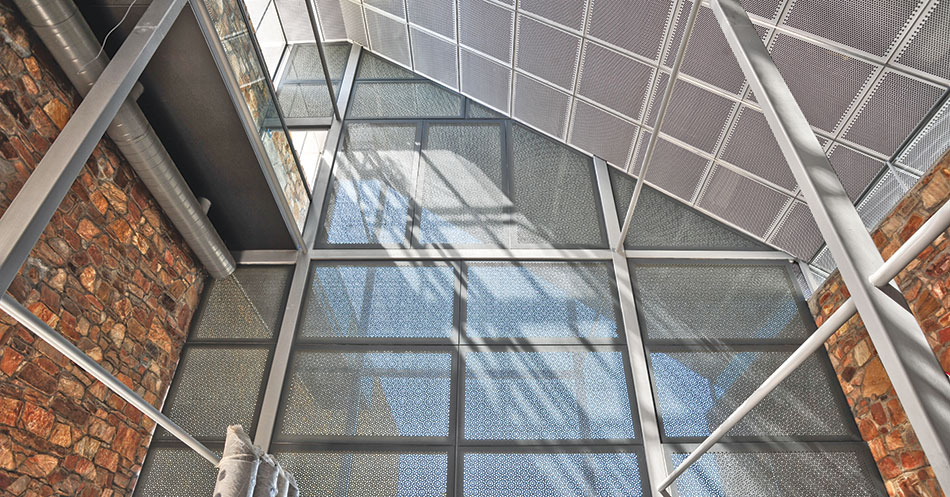
Daylight ingress into the building eliminates use of artificial light. Night lighting is from the top with a hint of the sky, the jaali or the clear glass. Landscape lighting is de-cluttered, and is lit with borrowed light from the cottages and the hotel buildings. The overhang roof is used to bounce life from under the cottage and the overall intent is to orchestrate lighting in line with the running cables with no sharp rendering. Light from the west is a dramatic warm yellow, while bright southern light is used to bring luminosity into interior spaces.
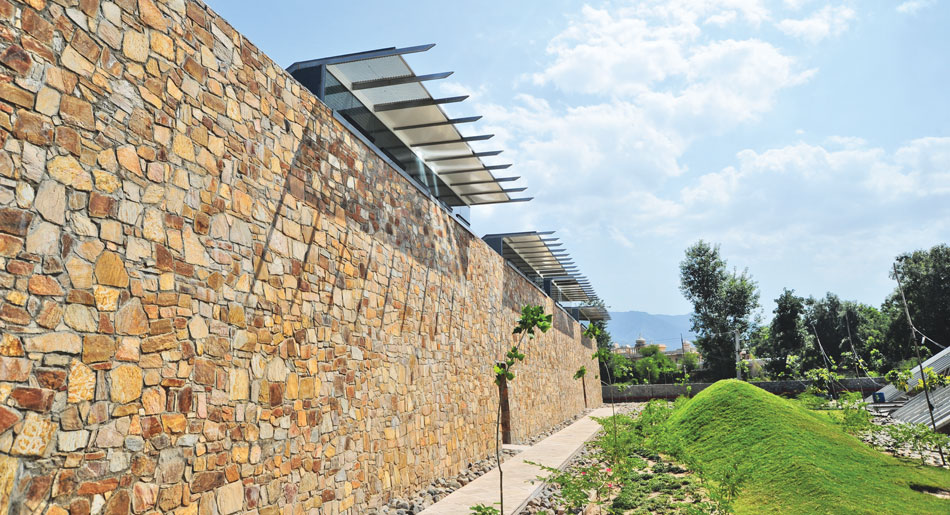
Concrete is used to a minimum, hard edges are contrasted with timber warmth, and the structural system / construction techniques are expressed clearly with as little cladding as possible. The solid, minimal furniture in rubber wood and rosewood inlay as inserts reflects the environmental concerns of the hotel. The contrasting circular pattern in the perforations also mimics and expresses itself as an intention in the upholstery, linen and furniture. To blend in the local craft and culture, the furniture is sourced from local artisans and craftsmen.

