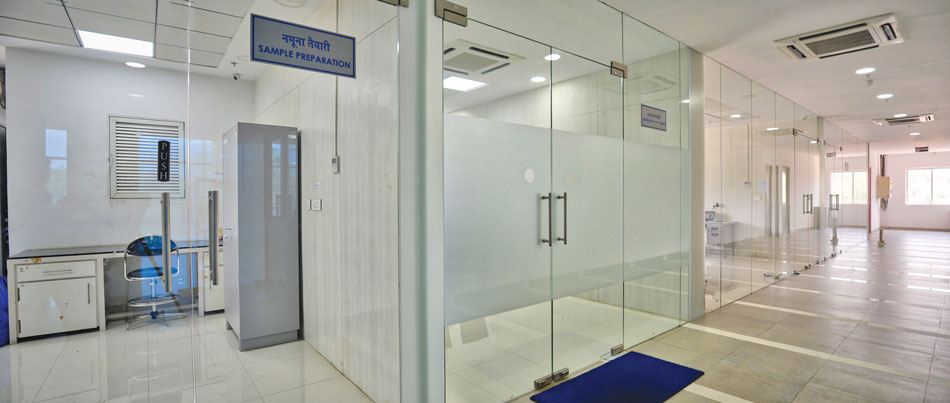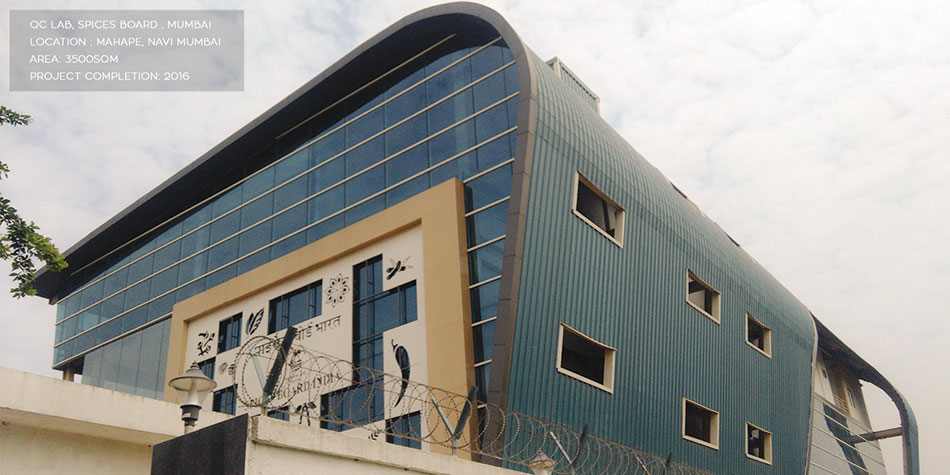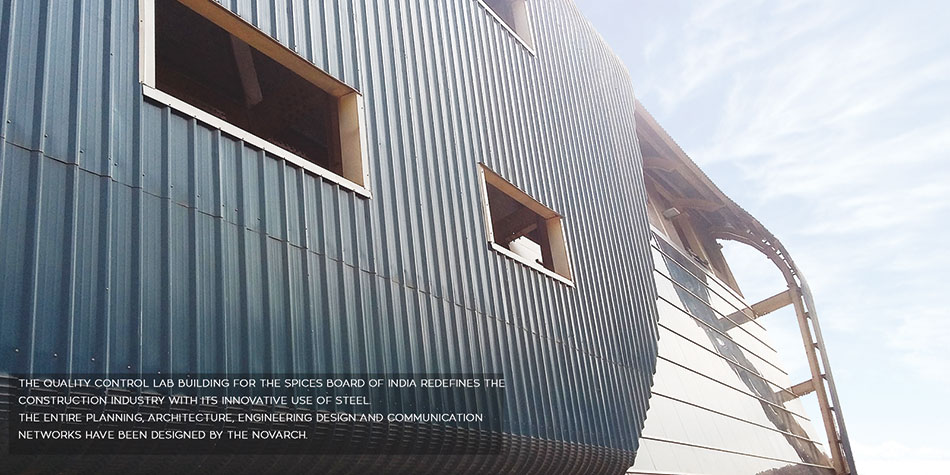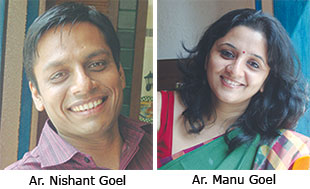
Credits
Client: Spice Board of India
Location: Navi Mumbai, Maharashtra
Total Built-Up Area: 44,684 sq.ft (Basement + 4 floors)
Project consultants: IL&FS
Architects: The Novarch
PEB Structure design: Everest India Ltd.
Electrical consultant: Kirti Consultancy Services
HVAC Consultants; Himadri Engineers
Plumbing & Fire Fighting Consultant: Desarc Consultancy Services
PEB Building Contractor: Everest India Ltd
HVAC Contractor: Hitachi Home & Life Solutions

This Laboratory cum Training Center has been designed as per IS 800:1984 design provisions, IS 875- Parts I,II, III,V for loads & load combinations & IS -1893 -2002 for seismic loads. In order to achieve economy in design, all columns were considered box columns and “moment” frames were considered in both orthogonal directions. All floor slabs are designed as normal decking floors.
The G+4 + curved roof building with front glazing and ACP panels and all other required architectural features were incorporated in the steel structure, and have come out very well in the final finished building. The entire building was erected on site in 10 months.
The Quality Evaluation Laboratory building has been planned as a dynamic, clean modern building. It is complete structural steel building which has eliminated the conventional messy and time consuming reinforced concrete frame structure method of building.
This structural steel building has greater earthquake resistance and being a pre-engineered building, minimal water was consumed for construction in this drought year.
The detailed drawings of the building were prepared and the entire building was built in the factory and assembled at site. The project was completed within one year, including interior works and services.

Key features of QEL building, Mumbai
The building uses structural steel as the load bearing members covered with the flat deck slabs and insulated roof sheeting on top. The key benefits of this construction are:
- Clean factory made Pre-engineered structure designed and built to perfection. The detailed drawings of the building were prepared and the entire building was manufactured in the factory and assembled at site.
- Extremely quick method of building with minimum on site work. The entire project from excavation to the building structure to the services and the interiors has been completed within one year.
- Greater earthquake resistance.
- Larger spans and interesting building profile
- Low E-glasses have been used for glazing.
- Extremely energy efficient VRF system of air conditioning.
















