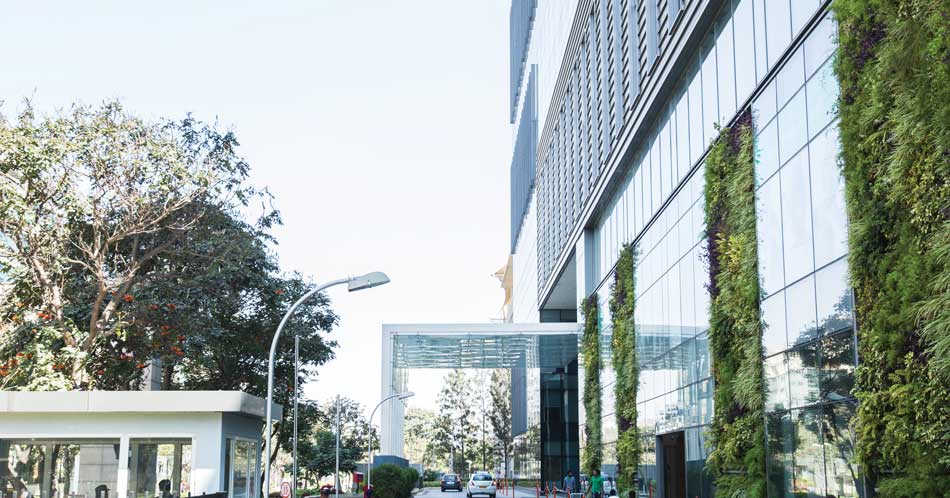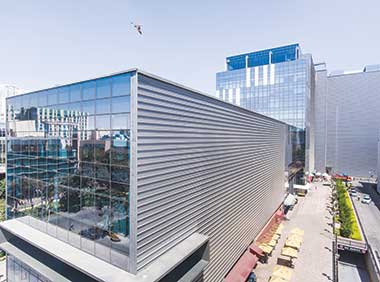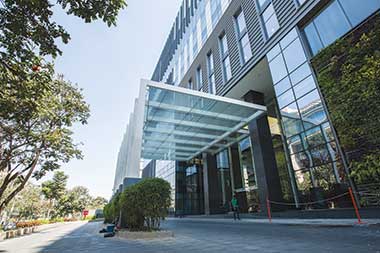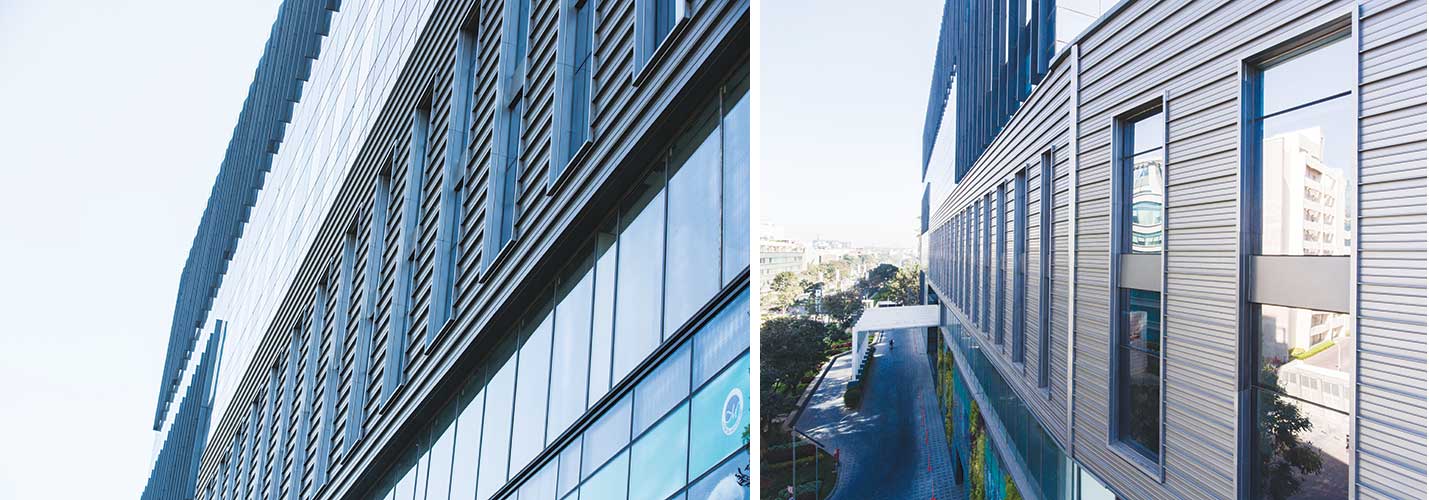

Low flow fixtures and dual flush cisterns are used throughout the facility. Sewage is treated to tertiary stages using an electrolytic degenerative oxidation process and reused for HVAC heat transfer by evaporative cooling and for external landscaping. Rainwater is harvested to recharge the ground water as well as partial storage and reuse. All pathways and paving at grade is of permeable surfaces to allow infiltration of rainwater.
While our endeavor is to achieve the best in absolute terms of sustainability, use of LEED and IGBC rating system is a tool for measurement against a standard that is available
Ar. Nejeeb Khan
Variable frequency drives are used for secondary chilled water pumps and AHU drives. Central Treated Fresh Air intakes at the rooftop are precooled using a heat wheel collecting toilet exhaust from conditioned spaces. Double skin AHUs are used to reduce losses in efficiency. All common area light fixtures will have energy efficient mercury and lead-free devices to reduce consumption and light pollution will be controlled on the exteriors with effective lighting design.

The shape of the plot is advantageous in terms of building orientation. The resultant floor plate is narrow and long, with the length aligned along the N-S axis except for the L part on the West façade, which will be provided with high performance glazing. Short span East and South ends are provided with little or no glazing and the East end is blocked with the services and toilet core to prevent excessive insolation entry. The L shape also aids to self-shade the South façade to some degree in the shadow studies.
The façade will be composed of sections to provide adequate daylight penetration and views while controlling glare. Thin floor plate enhances depth of daylight penetration from both sides. Use of recycled content will be incorporated in the structure as well as internal partitions and fittings. VOC emitting materials will be screened at the design and purchase stage. Plantation timber and certified wood will be incorporated in the design stage itself.

Smart card readers, Intruder Alarm System, emergency lighting, PDA system, perimeter protection, anti-blast film on windows, and ceiling mounted and dome-type CCTVs make up the security systems.















