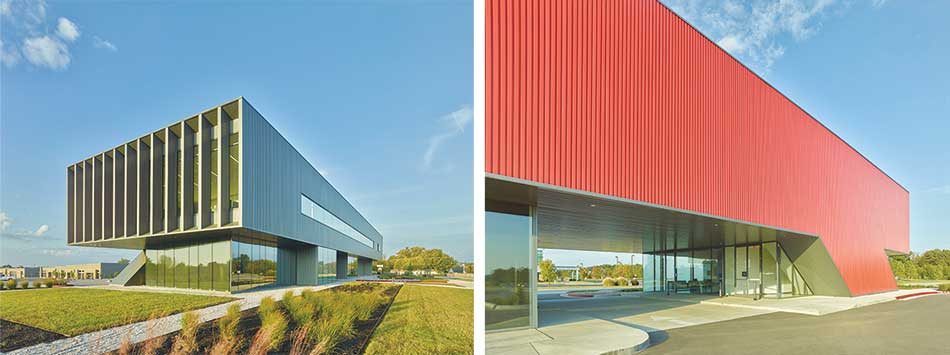
The Harvey Pediatric Clinic designed by Marlon Blackwell Architects is a progressive building that delivers a high-quality, efficient space
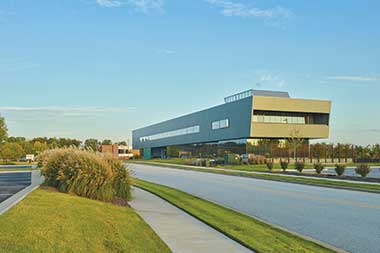
Cayenne-colored metal panel wraps the south elevation, which is lit from above along the edge with a skylight that stretches the length of the building. A portal at the ground floor creates a drop of area for patients under the elevated cayenne form. Tenant spaces on either side of the pass-through are wrapped in glass, providing a connection with the surrounding landscape and establishing visual and material separation from the upper floor.
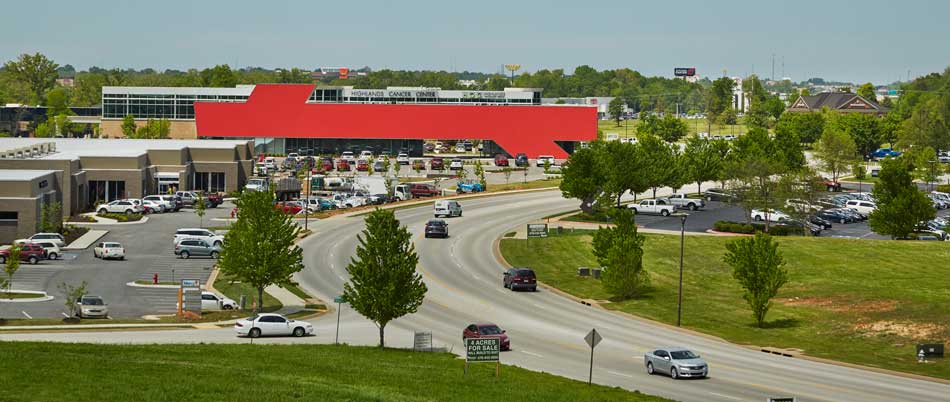
Entering the building from the portal, one ascends a stair that is embedded in the “foot” of the structure. Blue glass in the skylight above washes the stair with blue light. The color creates a vertical threshold that suggests a place of healing. Fins along the eastern glass wall guard the interior from excessive solar exposure.
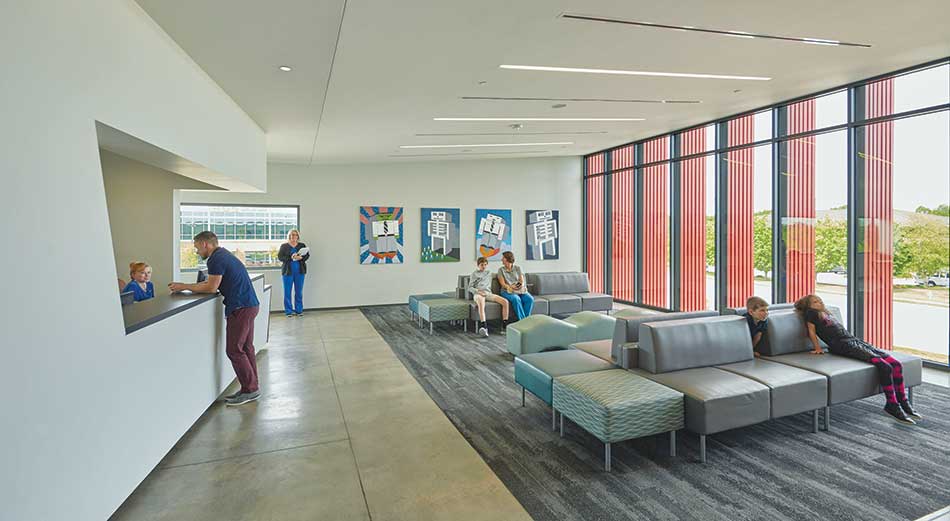
Sixteen exam rooms are organized along a loop corridor creating a simple circulation path from waiting room and check-in to the exam room and to the check-out. Skylights over the two nurses’ stations bring ample natural light into the center of the building.
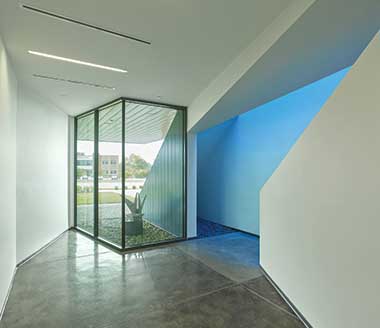
The cayenne metal panel is a custom color that was developed specifically for the project. A standard, weathered zinc metal panel is used on the north side of the building, which is formally quieter yet abstract in its detailing. A ribbon window reinforces the horizontality of the form and the darker, cool gray recedes, giving emphasis to the saturated, warm color used on the south figure. A flat metal panel profile is used on the west elevation and soffit, while a box rib metal panel profile lends a subtle texture to the north and south elevations. Custom break metal trims are used throughout, allowing the detailing of the skin to reinforce the abstract quality of the building’s shape.
| Credits | Pulls: Hager |
| Client: Dr. Bryan Harvey | Security devices: Best Access Systems |
| Owner: Pediatric Workplaces, LLC | Acoustical ceilings: CertainTeed |
| Gross square footage: 15,493 SF | Suspension grid: CertainTeed |
| Total construction cost: $2,989,058 | Cabinetwork and custom woodwork: Kitchen Distributors |
| Mechanical, Electical, Plumbing: HP Engineering, Inc | Paints and stains: Sherwin Williams |
| Structural: Tatum Smith Engineers, Inc | Plastic laminate: Pionite |
| Civil: Bates & Associates, Inc. | Resilient flooring: Johnsonite |
| Landscape Design: Stuart Fulbright | Carpet: JJ Invision |
| General contractor: SSI, Inc | Downlights: Juno (Recessed Cans); Forum (Recessed Linear); Coronet (Troffer) |
| Photographer: Timothy Hursley | Exterior: Juno |
| Structural System: Steel frame with composite decking - Fig Tree Inc (Subcontractor) | Dimming system/lighting controls: Leviton |
| Exterior Cladding: Metal panels: Morin | Elevators/escalators: Otis |
| Roofing: Membrane Roof: Firestone Building Products | Drinking Fountain: Elkay |
| Glazing: Storefront: Kawneer and Ace Glass (Subcontractor) | Lavatory: American Standard |
| Entrance Doors: Kawneer | Water Closets: American Standard |
| Wood doors: Marshfield Door Systems | Sinks: Elkay |
| Locksets: Hager | Faucets: Symmon |
| Closers: Hager / LCN | Exit devices: Kawneer |















