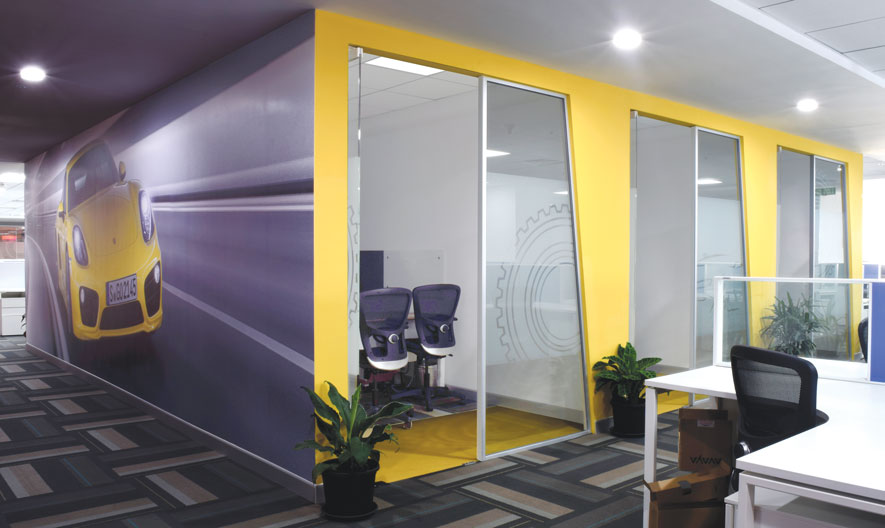Located on the 10th floor in phase-3 of IT hub, Hinjewadi, Pune, Volkswagen’s RCC designed and outfitted by Ar. Deoyani Bhope & Ar. Aditya Shetye at Godrej Interio, caters to the global operations of the company.
Project name: Volkswagen Regional Competency Centre (RCC)
Location: Hinjewadi, Pune
Area: 35,000 sqft - single floor plate
Year of completion: Oct 2015
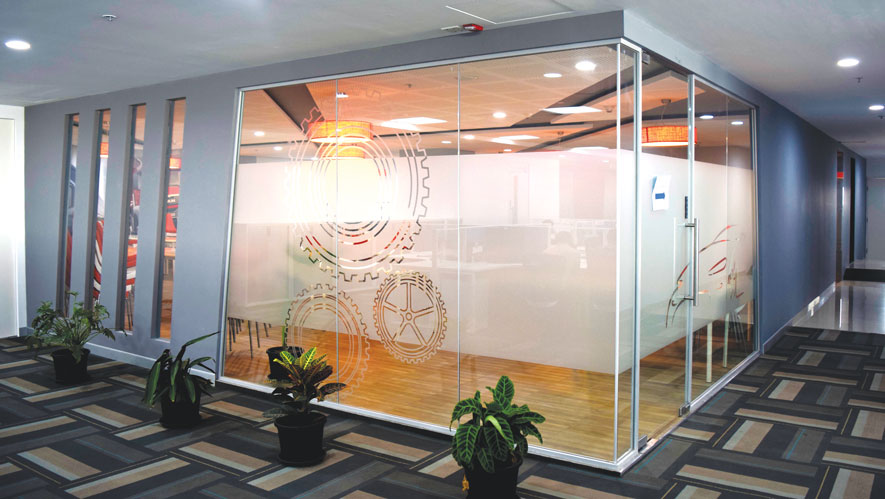
The logo of Volkswagen is an interesting use of the letters V & W. The diagonal lines of the letters V & W in the logo are the inspiration for the fit-out of the space. Diagonal lines typically connote a sense of dynamic movement, transformation, freedom, and add volume to a space. Keeping the overall planning of the space very simple for utility, the architects have tried to implement the diagonal line in elevation and other design elements. The fixed glass partitions have a slant in elevation, as also the false ceiling of certain areas has the slant element in it.
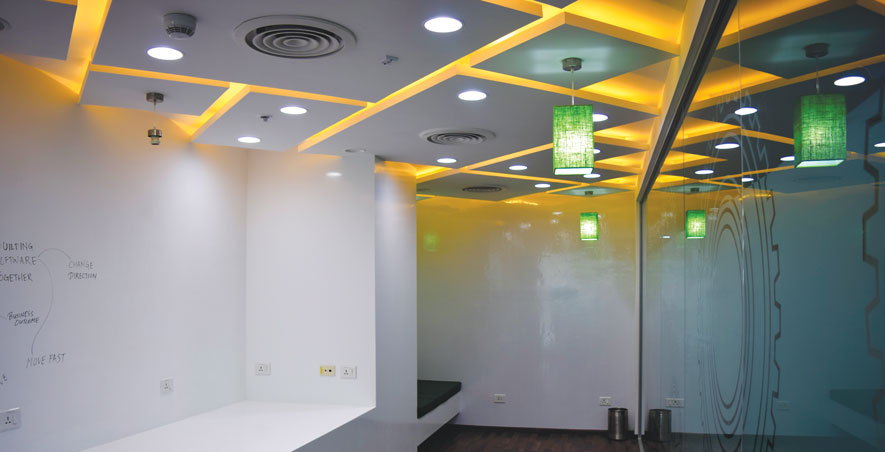
The dramatic ceiling in diagonal lines, contrasting wooden flooring and writable walls in the innovation room gives it a warm and cosy appeal and act as a perfect backdrop for generating new ideas. Diagonal lines typically connote a sense of dynamic movement, transformation, freedom, and add volume to a space. Keeping the overall planning of the space very simple for utility, the architects tried to implement the diagonal line in elevation and other design elements. The fixed glass partitions have a slant in elevation, and the false ceiling of certain areas has the slant element in it too.
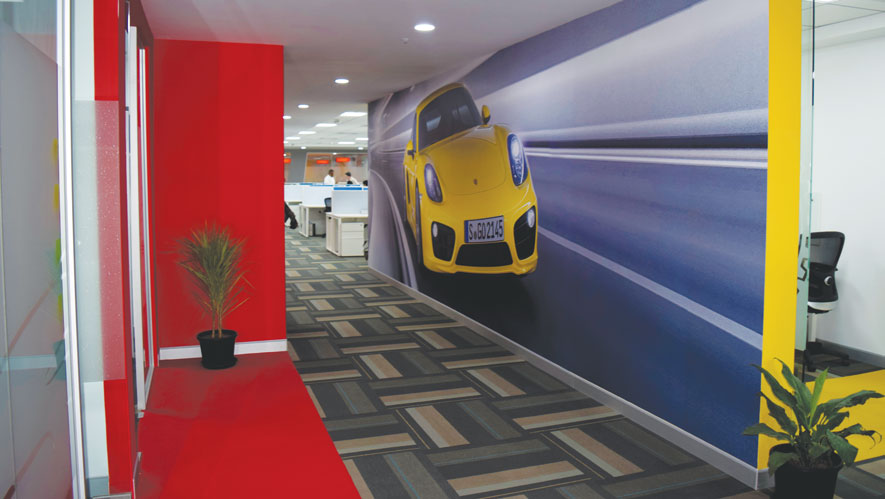
Colours play an important part in the design of an interior space. The Volkswagen Blue (as seen in the logo) in combination with red, grey/black and yellow (colours of the German flag) is a balanced mix of bold and neutral colours for highlighting the meeting room partitions, island cabin block, and cafeteria block walls.
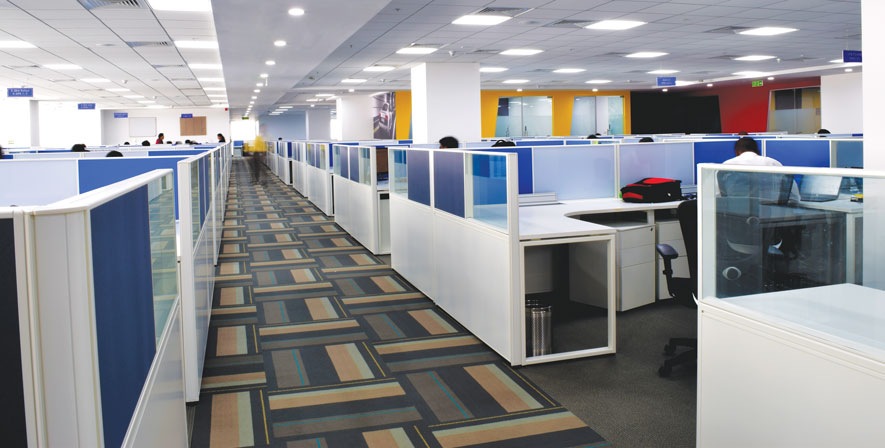
Italian marble flooring in the Reception, wooden flooring in the Innovation Room, Vitrified flooring in the cafeteria for ease of maintenance, four different shades of carpets make up most of the office. The passages have been demarcated with a grey patterned carpet, while plain grey carpet in the workstation areas. Red and yellow carpets with similar colour-painted partitions as highlights. The red, dark grey and yellow shades give the space a German appeal.
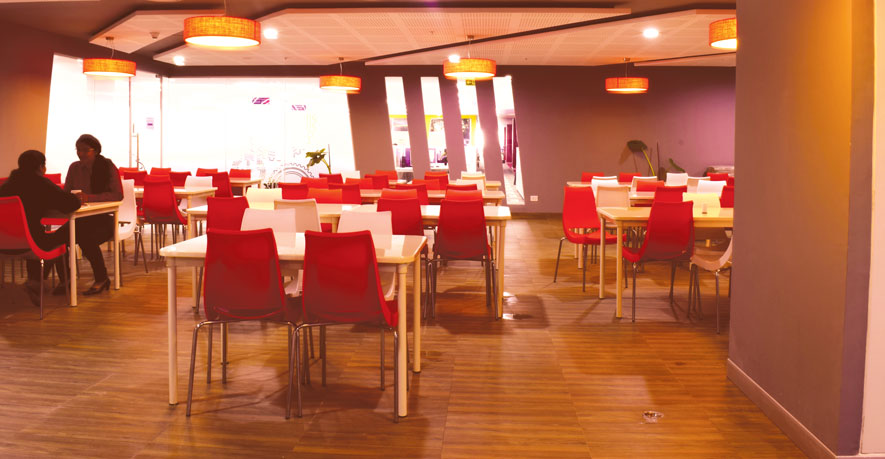
Lighting for the cafeteria has been done using fabric lamps with red fabric to give it the cosy look of a restaurant in combination with normal 18W down-lighters commonly used in a corporate scenario. The ceiling is a combination of perforated gypsum as a highlight dropped down from the gypsum ceiling. The diagonal lines have been used in the cafeteria ceiling as well to make it more interesting. To break the monotony of the space colours in the form of the fabric lamps and the alternate seating has been added.
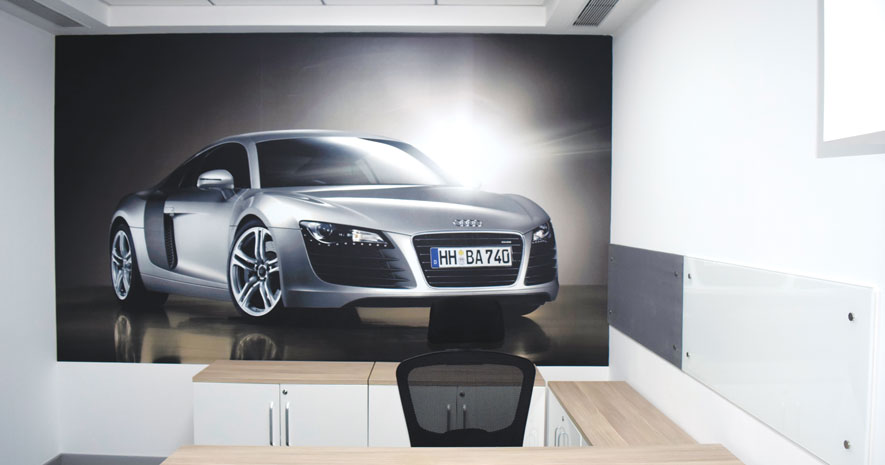
The graphics make the space vibrant and bold. Pictures of Volkswagen cars portrayed all over act as a showcase of the brand’s products to visiting customers and builds pride in employees. The Audi car graphic in cabins depicts power and performance.
