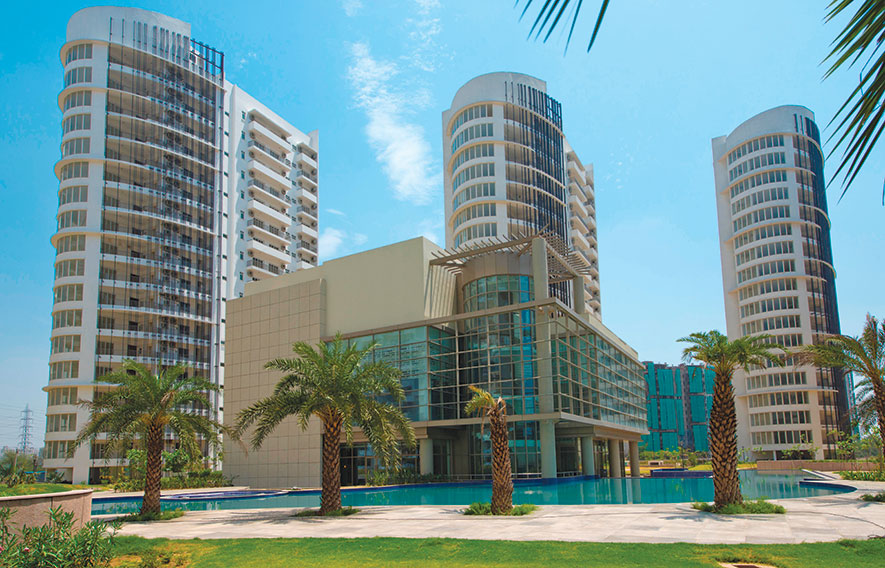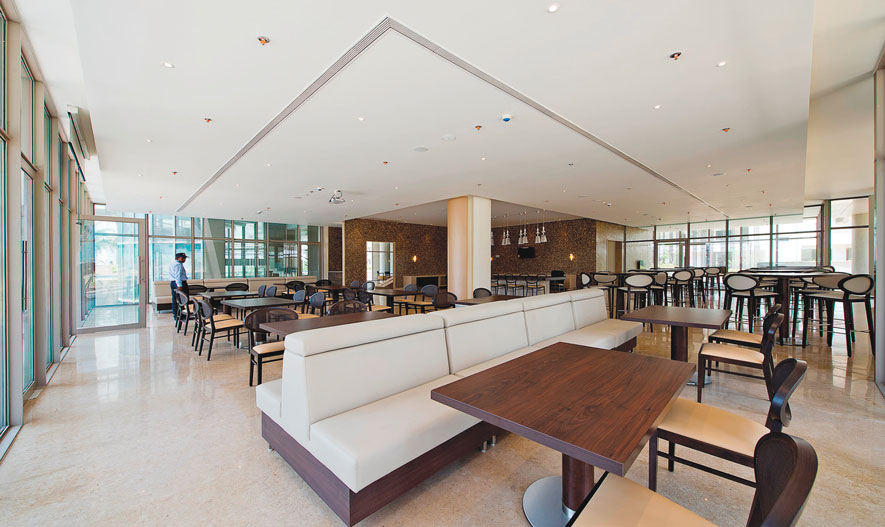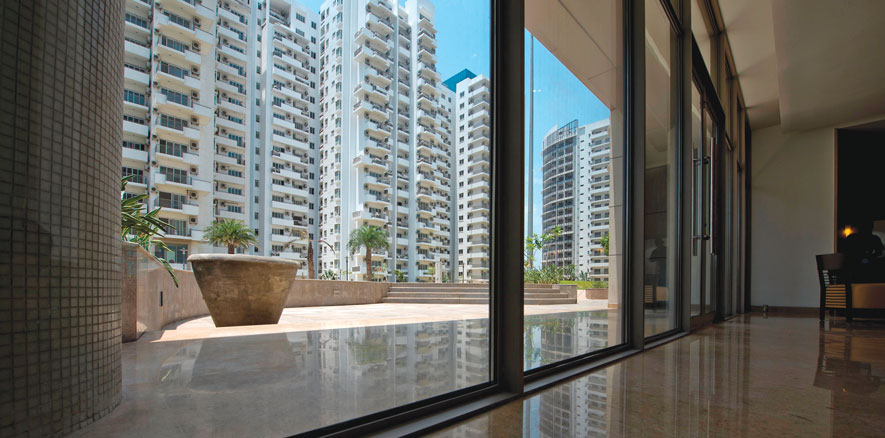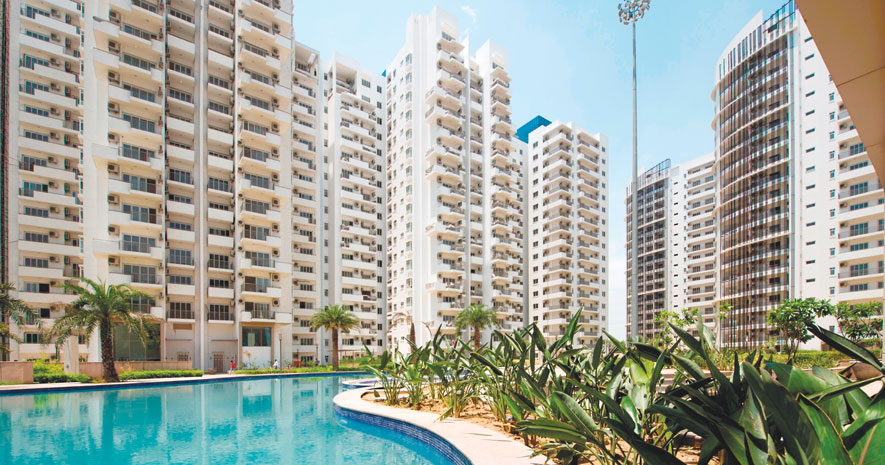Architect: Sabeena Khanna
Firm: KIA Studio

Fact File:
Project Name: Emaar MGF – Palm Drive Sky Terraces
Site Area: Part of the 44.84 Acres land lot
Built up Area: 44084 sq.m for 5 Towers
Design Team: Rashin Nafisi, Rajiv Khanna, Ranjit Singh and Sabeena Khanna
Location: Sector 66, Gurgaon
Strategically located in the emerging Suburban Business District on the Golf Course Extension Road in Gurgaon, Sky Terraces makes way for a modern and luxury living. Inspired by the dawn of a new age in contemporary living, the Sky Terraces are conceptualized to attain a new and unique form.

It is part of the promising Palm Drive community, designed for contemporary living in a green sanctuary setting – a modern lifestyle in a haven of peace and tranquility. It is a neighborhood that is defined by wonderful greenery, wide-open spaces, and an uplifting sense of safety, security and community. The emphasis was on building a modern and sleek design with exquisite finishing, and architectural styles ranging from contemporary to avant-garde.
The design approach was to unify a contemporary architecture with a botanical environment that includes beautifully designed 3BHK & 4BHK apartments to match the world’s best. With the ideology to create an elegant tower with an all round planar form of the joint block, the Sky Terraces is truly awe-inspiring. The defining feature of the Sky Terraces is an amazing 180 degree view of the surroundings. Each of these iconic towers has apartments that are well planned and layouts that are functional. Each of the apartments have an exclusive elevator that opens to a balcony view. Apartments open up into spacious living areas, including a family room, a grand dining room and landscaped balconies. Large windows offer incredible views of the surroundings.

The iconic towers boast of a Health Club including a fully equipped unisex Gym with Jacuzzi, Dance & an Aerobics Studio. Sports facilities include tennis courts, swimming pools with baby splash, shower and changing areas. There is an indoor club with a lounge, billiards/pool room, multi-purpose hall/function lounge, a multi-cuisine restaurant, créche for kids, power back-up, treated water supply, perimeter security, burglar alarm system, smart card access for residents, and CCTVs.
Thick vegetation serves as a green fenestration in the building facade with envelope-insulating and shading properties, helping to keep heat or cool air from migrating through the building envelope into the atmosphere, and limiting solar gain to the exterior surface of a wall or from transmitting through glass. Humming to the tune of nature, the green fenestrations break away the monotony of the façade as well.

Studio KIA has encouraged use of renewable energy and promoted sustainability. Scarcity of water is also a real world issue; hence rain water harvesting has been resorted to, to recharge ground water along with roof and surface water management, and uss of energy efficient lighting throughout the project.















