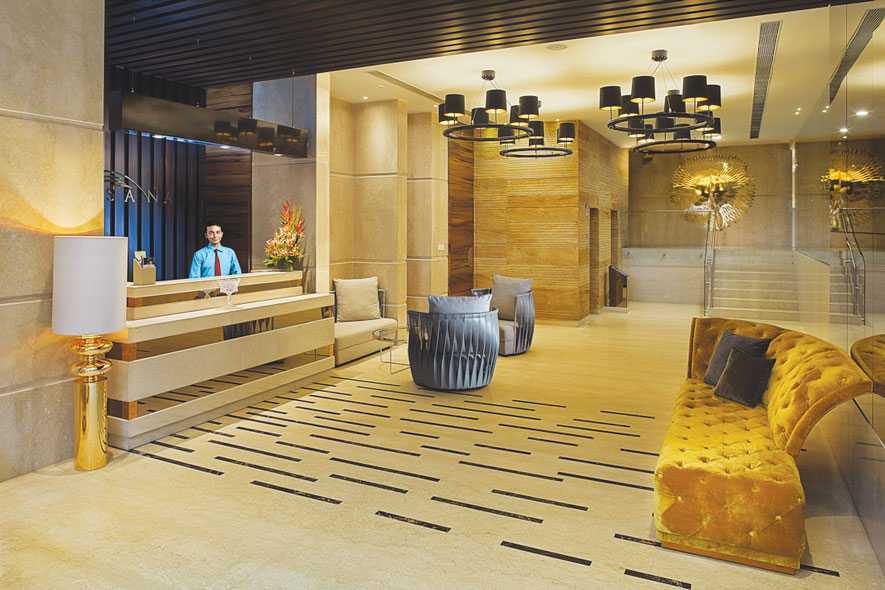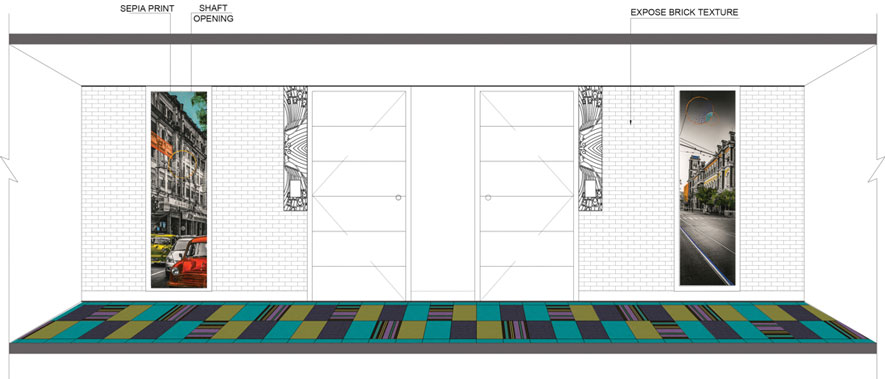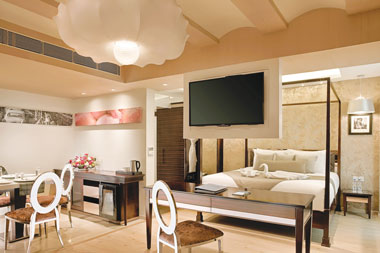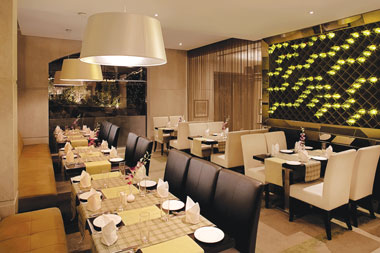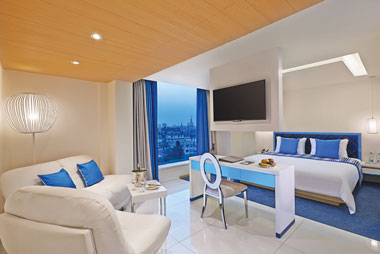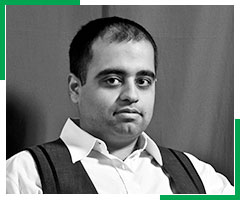Dhruva Kalra of Ravish Mehra Deepak Kalra (RMDK) led a team of designers to design Barsana, a boutique hotel in Kolkata
This 20,130 sqft. boutique hotel is located midway between Science Park and Park Street in Kolkata. The 7-story building includes 45 guestrooms, a restaurant, and an event and conference space. The hotel chain, coming from a small town in Bengal (Siliguri), had to create a niche in the hustle-bustle of Kolkata. Located in a city rich in culture and tradition, Barsana had to be unique, reminiscent of its location, and yet fit into the budget.
The building despite its confined surroundings, size and height limitations, manages to create a strong presence in the area with its elegant and bold façade dressed with the organic and imperfect texture of the locally procured stone.
Each space is a sculpted volume with forms, colours, textures, materials, and lighting being brought together in a cohesive way to create its individual experience.
Dhruva Kalra
Upon entering the main lobby, fluid with a lounge and restaurant, the guest experiences rhythmic line work compositions, forming a visual connection between the exterior and interior. In a setting of horizontal lines, the reception makes an impact with a contrasting set of line work spread across the floor and ceiling. Burnt, natural stain wooden finish, a scheme of warm colours, along with the beautiful peacock in brass add glamour and a sense of warmth.
Art within a hotel has typically been secondary, however, in this case, the spaces have been threaded together through pictures of local elements of Kolkata, which, following an earthy and natural palette, are silent with just a splash of colour, bringing liveliness to the otherwise formal atmosphere.
The interiors find advantage in every space in a clearly functional manner, while creating the illusion of being in a much larger series of spaces internally. The five upper floors housing the rooms, have a repetitive distribution in order to optimise the space. Specific, bright accent colours in each room, are reflective of the Indian culture, which is full of colour and festivity. Corridors on each level have a unique identity owing to a changing colour scheme, breaking from the silent setting of the public spaces.
The topmost floor houses the banquet hall, that can function as two separate units with a foldable partition wall, or as one large hall. This space has minimal ornamentation, but the quirky colours, pattern, and mirrored ceiling are all representative of the conviviality of the inherent culture.
