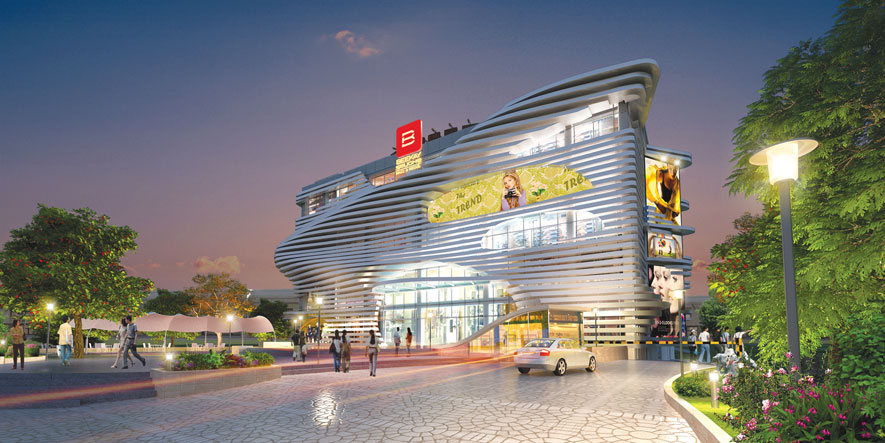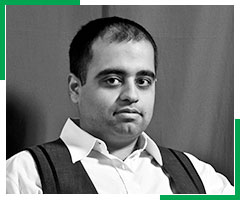
Architect: Dhruva Kalra
Firm: RMDK Design Studio

Conscious design choices were made from conceptualization to detailing of structure. Excavation of topsoil is minimized by utilizing the natural slope of site in designing basements. The linearity of the built form allowed air to flow through the enclosed spaces. Openings on the north and south facing facades provide multiple entry points for natural air with lobby cut-outs allowing proper ventilation between floors. The natural environment permeates through the skin of this shopping mall in Siliguri. It creates an engaging envelope that allows light to filter through the louvered design.
The facade which is the building’s most prominent feature creates an inviting glow from within at night. The double skin facade on the east and west sides is a parametric rendition of horizontal louvers used for shading from the angular sun. The southern facade is lined with bay windows to achieve maximum natural light inside.
Proposed for Beekay Auto, the design was conceptualized with an aim of achieving a green building with high performance and efficiency in a B town.















