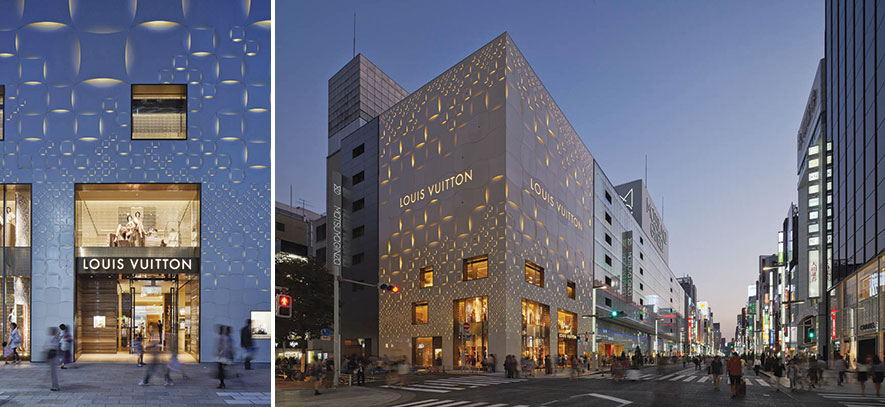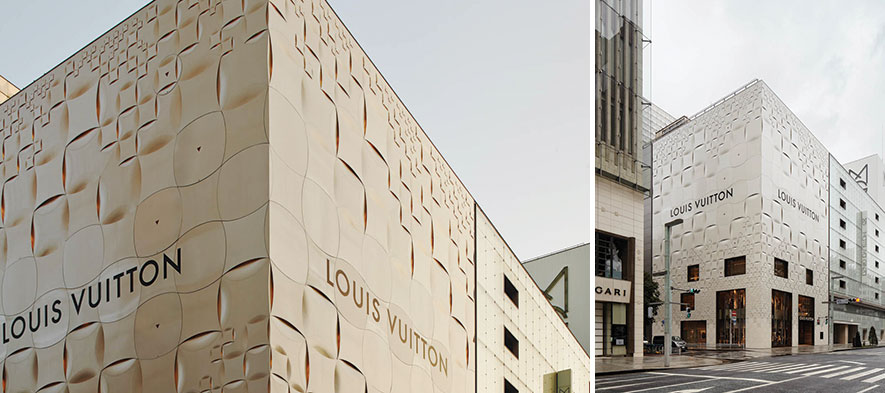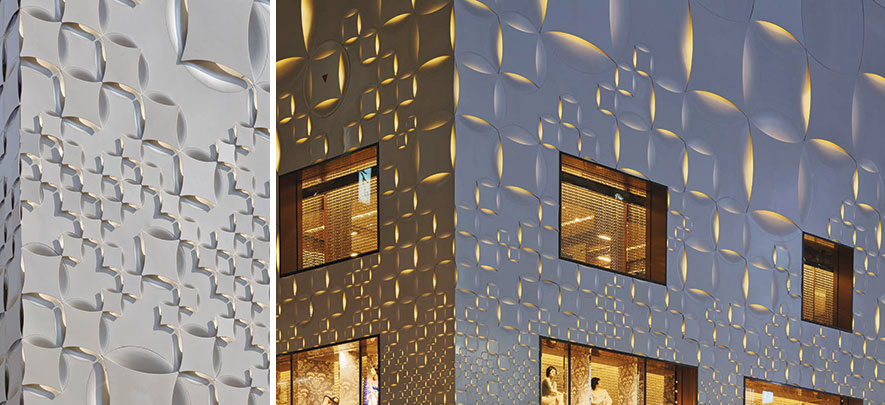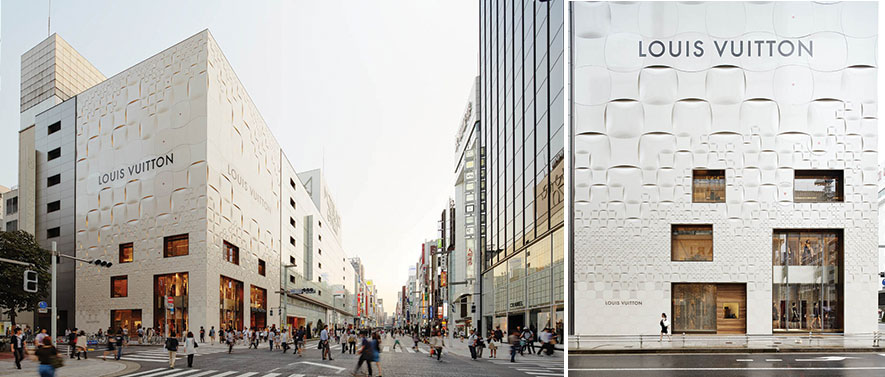
Ginza was the entrance to Tokyo, adjacent to Shimbashi, from which the very first railway station of Japan stretched to the port. The "modern" atmosphere of the forefront Ginza derived from art deco patterns in relation to edo-komon, the pattern of traditional Tokyo and the highly abstract and stylized geometric pattern in repetition.

Based on Louis Vuitton's damier, which also is a repeated geometric pattern, the façade of Louis Vuitton Matsuya Ginza becomes the first softer version of damier, imbued with delicacy and richness that is found in organism. From edo-komon to art deco to the soft damier, this is a journey to the history of Ginza.


| Fact File | |
| Location: | Ginza, Tokyo, Japan |
| Architectural façade design: | Jun Aoki & Associates |
| Contractors: | Taisei Corporation Permasteelisa Japan K.K |
| Principal use: | Retail |
| Renovated wall area: | 1475m2 (projected elevation) |
| Number of stories: | LV façade 1-8F, LV interior 1-3F |
| Completed: | September 2013 |
| Exterior wall (2-8F): | Aluminum Panel, Pearl paint Casting / Spinning / Cutting-sheet Assembling, LED lights 1F: Limestone, Honed finish / Sandblast finish |
| Entrance: | Marble, Polished-curve finish / Honed-finish Super Clear Glass t12+12 |
| Windows Metal frame: | Stainless steel, Cross HL, Bronze color coating Super Clear Glass t12+12mm |
| Photos: | Daici Ano |

Gentle bulges and dents elaborate the façade of opal beige reliefs. With these patterns, the façade reveals various appearances in sunlight, and during the night, the LED lights behind the reliefs lit the façade to render another expression reminiscent of Louis Vuitton's monogram.















