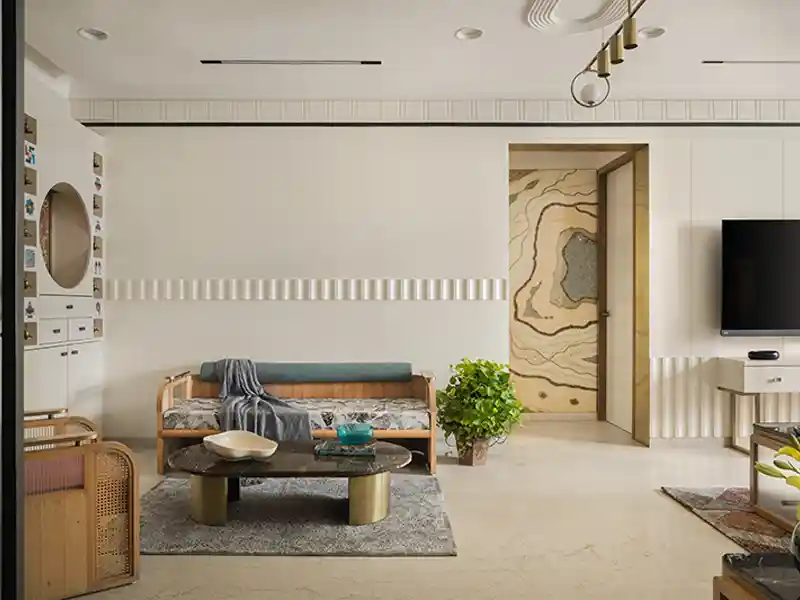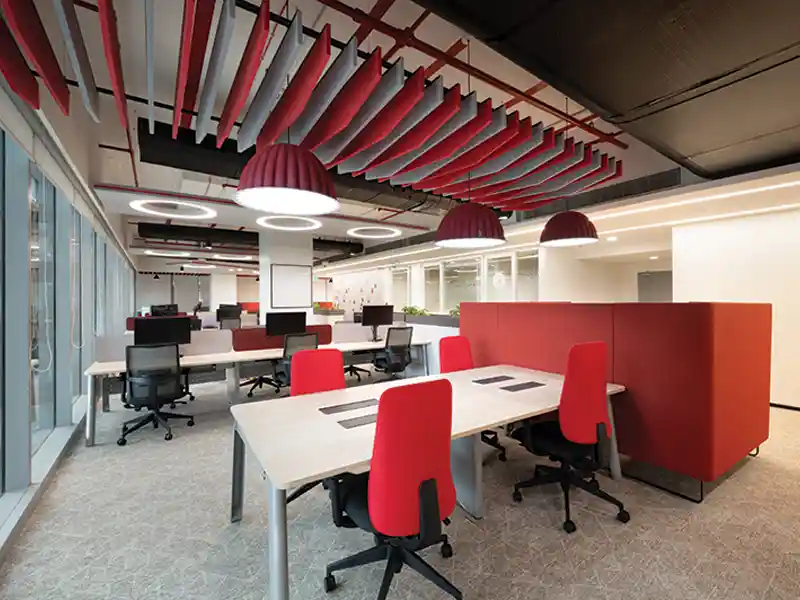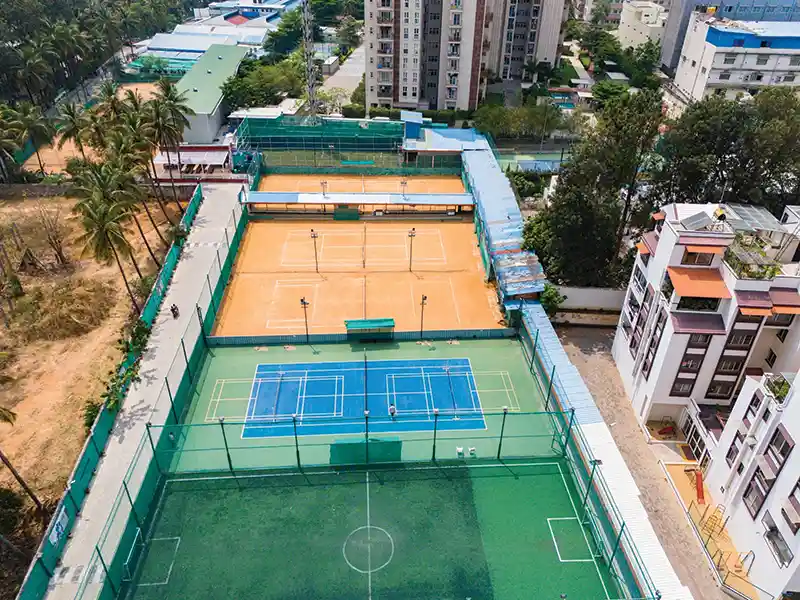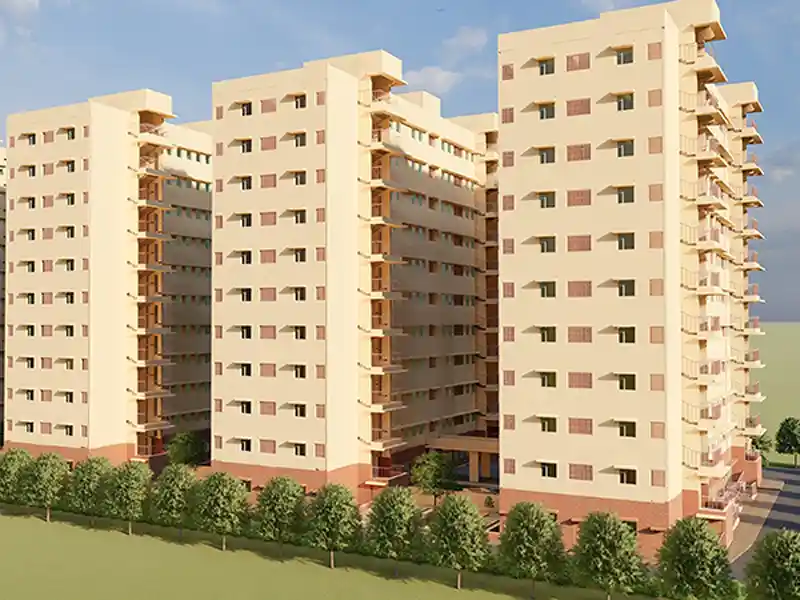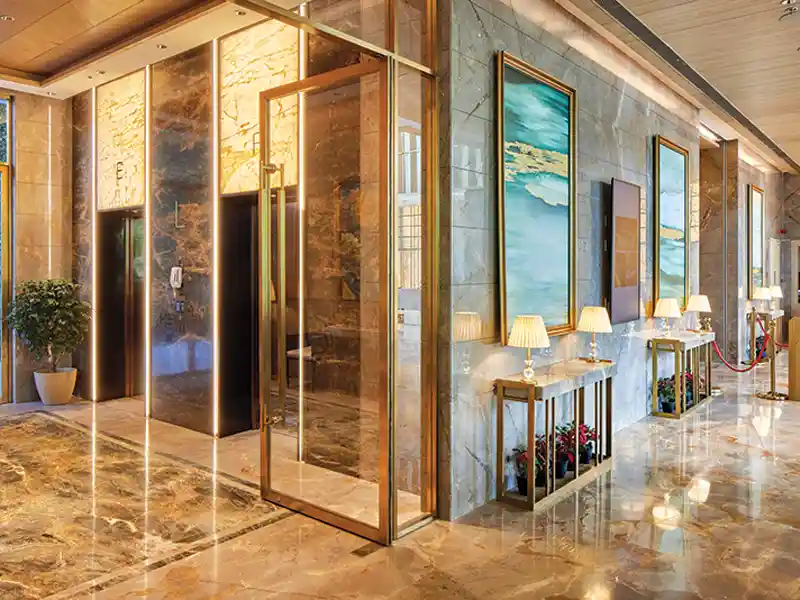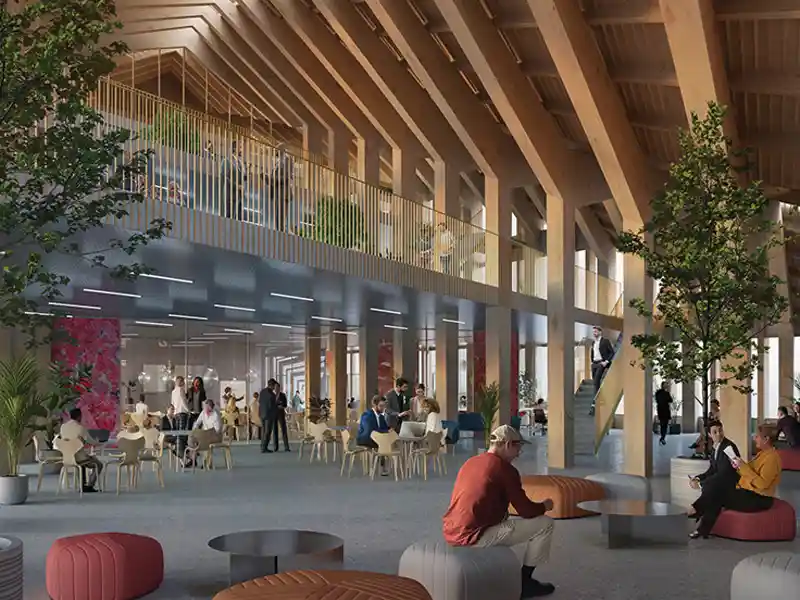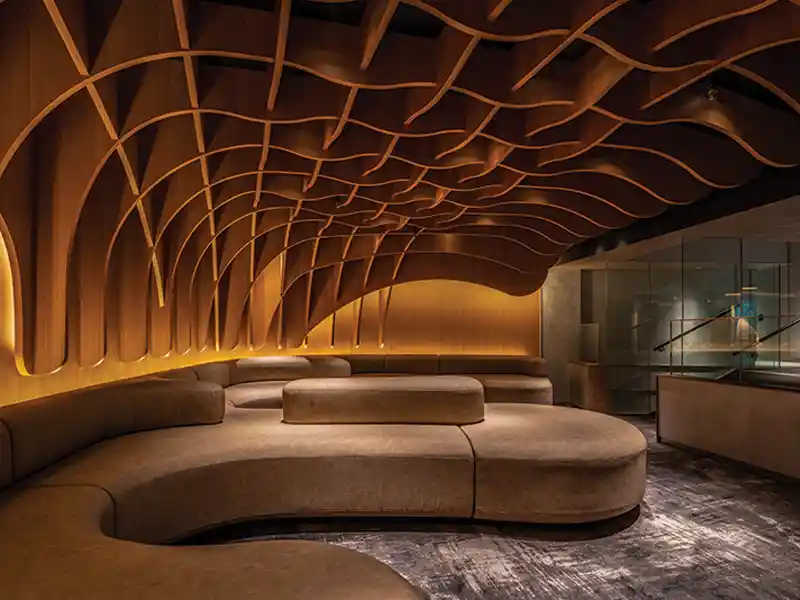
The idea of touch and feel might slowly transform into do not touch; however, I strongly believe that architecture should be appreciated by touch and feel. Technological advancements shall soon bring a remedy as multiple companies have invested time and resources into R&D. The importance of exposure to natural light, ventilation and most importantly creating buildings that are flexible and permit a wide range of adaptive reuse would be notable changes in the process of designing, post-pandemic.
Compromising on the Indian design principles during the 60’s up to the 80’s, gave rise to the typical glass box.
Unlearning what has been strictly followed in the past two decades can be a refreshing start. The last couple of decades have been a real game-changer in the construction industry due to the boom in the IT sector and foreign investments giving rise to several built structures to house many people. These developments majorly mimicked the identity of the companies’ head offices overseas, wherein, by compromising on our design principles in the Indian context, and forgetting natural and organic planning, we saw the gradual rise of the typical glass box.
Trying to incorporate and adapt our method of traditional planning/detailing (courtyards, cavity walls, jaalis, fins, chajjas, etc) with a modern touch, could create a better quality of space. Adapting the very basic concept of natural ventilation and sunlight to daily use and reducing usage of air-conditioning, will accustom the user to step out of the cocoon of processed air and electronic illumination, and bring about a major difference in his/her wellbeing.
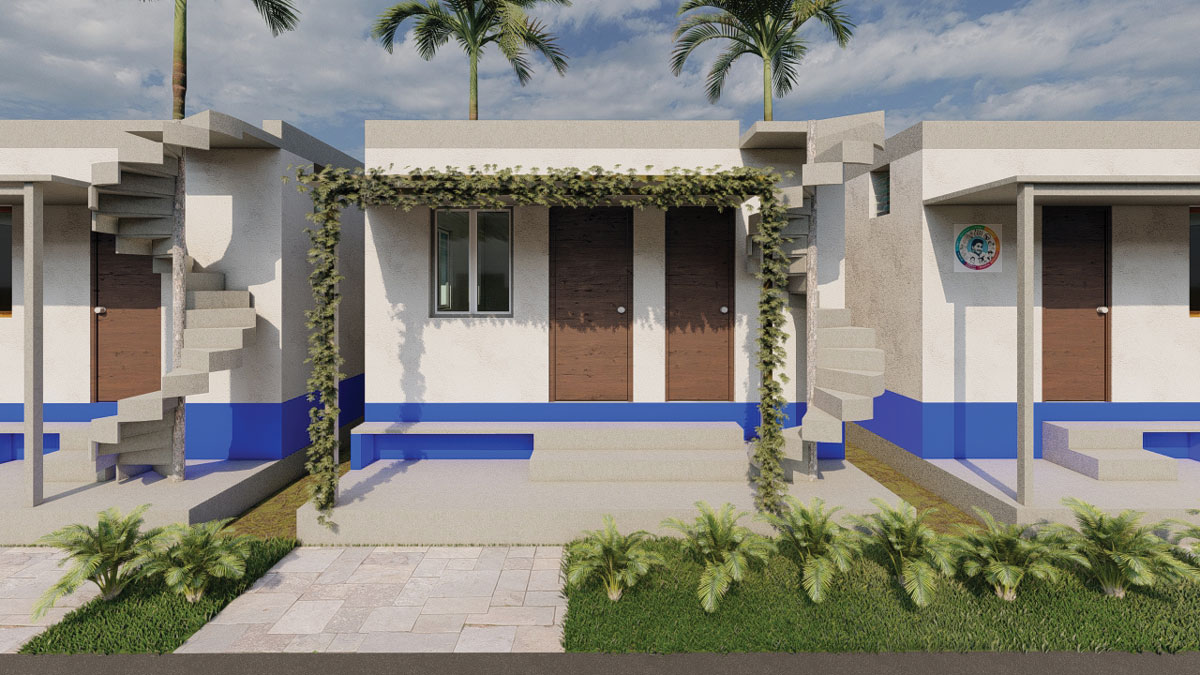
Sustainability and eco-consciousness should be mandated.
The typical home and workspace might follow the minimalistic nature of design considering that it is contemporary, easy to understand and execute, and involves less design complexities and detailing, with optimum workmanship, less expenditure, and, most importantly, is time-saving. Prefabrication can be a major trend in solving the housing needs of the suburban areas; several mass housing projects and government EWS schemes can be delivered within time and on a stringent budget. By 2030, we shall be seeing prefab construction of skyscrapers in the urban skyline.
However, an effective material, design idea, or construction method will not meet its purpose unless it is used; so, it is the moral responsibility of architects and interior designers to convince clients and promoters to adopt them.
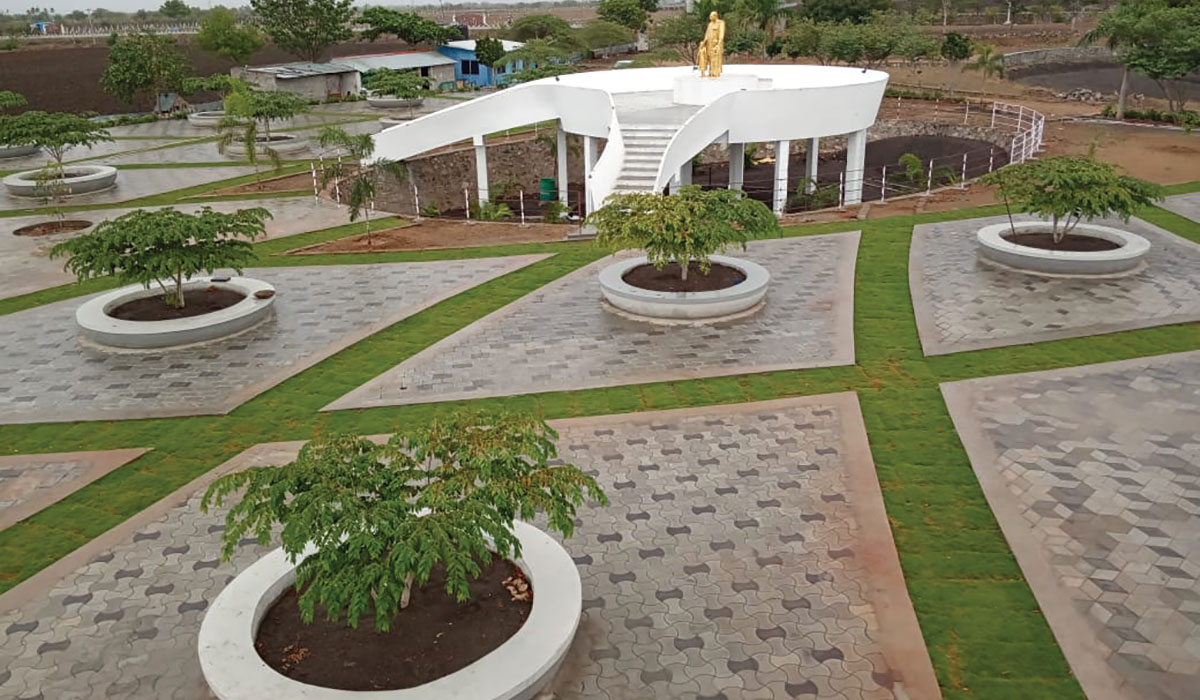
Adaptive reuse of debris from demolished old structures can be a lifesaver for the environment.
Technological development and understanding microbe level threat has given rise to research and development of multiple material finishes on the elements we touch and use. Self-disinfecting surface paints, laminates, façade glass that acts as a solar panel, voice recognition for indoor utility, and automation will soon become staple features.
Alongside this, metropolitan cities with 6 decades of development have a multitude of buildings that might be demolished. So, there would be an enormous amount of construction debris. Considering and understanding its adaptive reuse by processing it organically to produce fertile soil, or chemically processing it to reproduce building materials such as blocks, pavers, or an alternative for natural sand, can be a major lifesaver for the environment.

