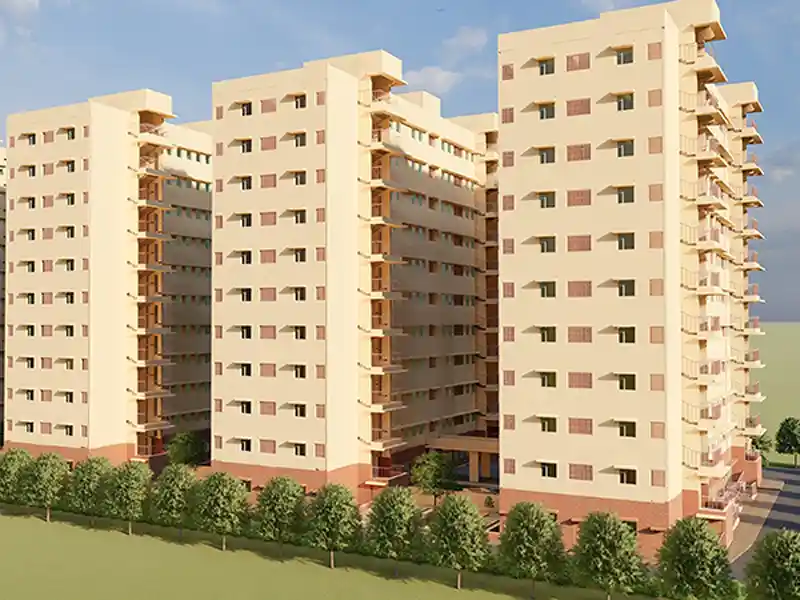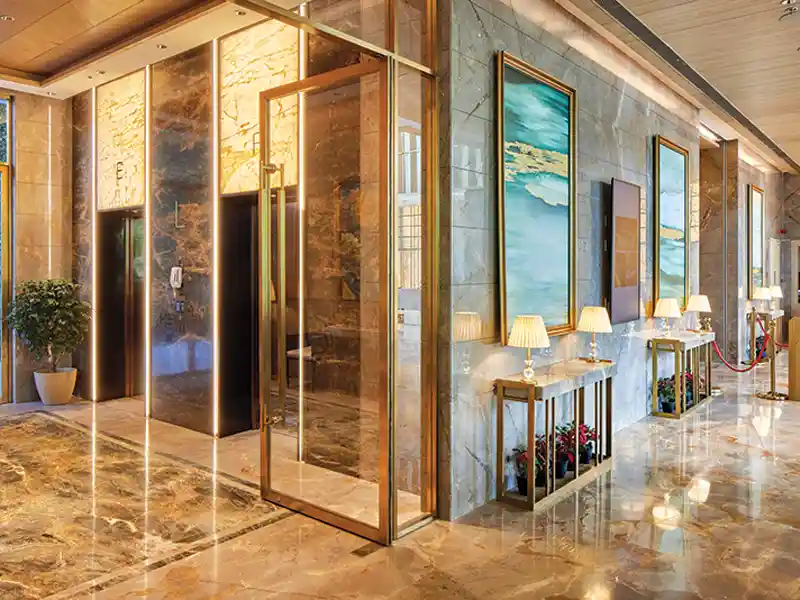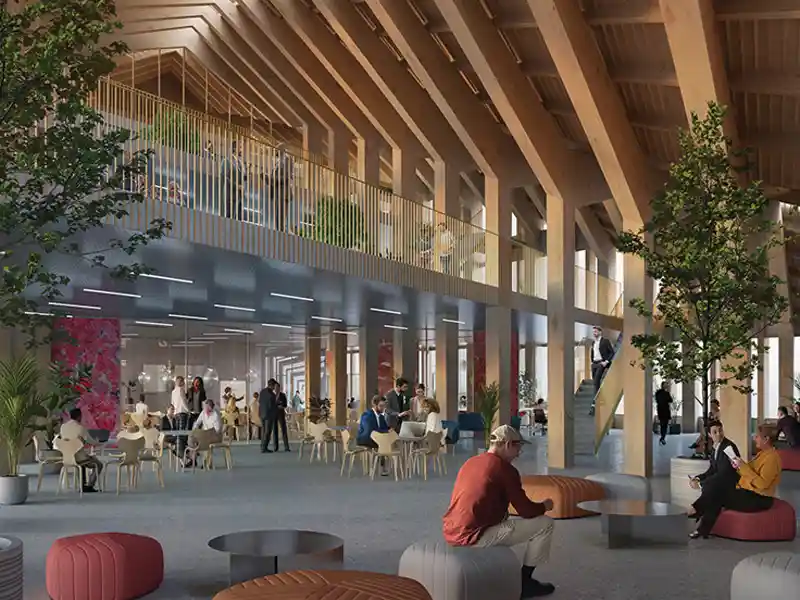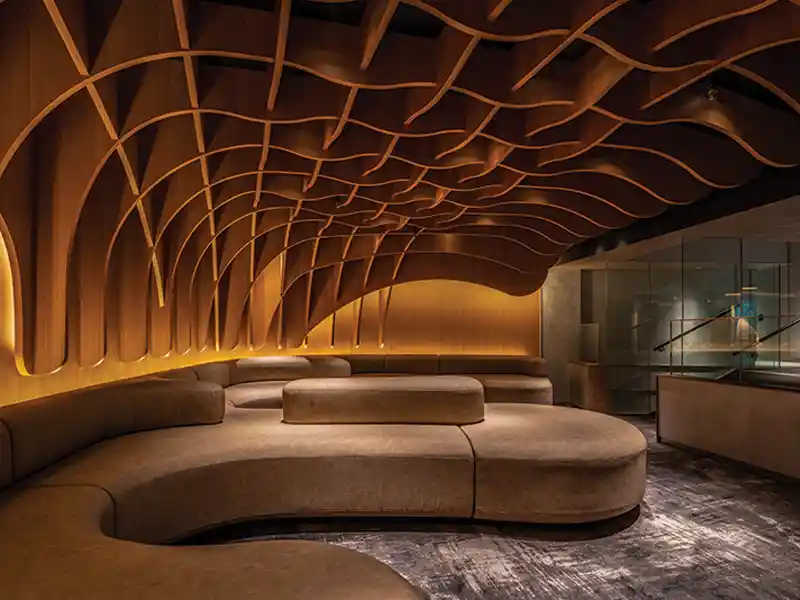
The solutions start at the most basic level of design decisions, which define and impact the most significant aspects of a construction activity. Commercial buildings, especially in the Indian context, must be designed on optimised grids that allow for flexible and efficient test-fits of furniture and are parking-friendly, along with beam-free spans, taking into consideration a hindrance-free layout of technical services.
This can be achieved by using advanced construction technologies such as plate or flat slabs, post-tensioned slabs, composite structures, monolithic constructions using slipform and jump-form technology, and pre-cast construction, to name a few. Such technologies can also help optimise the cost component of the building structure. Another technology that allows for flexible layouts over time and faster construction is dry wall construction.
Construction has seen a significant change with the advent of advanced construction technologies over the last three decades. Advanced construction technologies include plate or flat slabs, post-tensioned slabs, composite structures, monolithic constructions using slipform and jump-form technology, pre-cast construction, to name a few
One of the most critical aspect in a commercial building is the floor to floor height. It can bring about a substantial variation in the building costs, as it directly determines the costs of facade, structure and air-conditioning and can even affect the building heat gain values. A point that must be dealt with strategically, is HVAC, as it amounts for approximately 35 to 40 percent of the operational costs of a building. Value engineering the technology used for HVAC can also help optimise the operational costs of a commercial infrastructure. Under-floor cooling or radiant cooling are a few strategies.
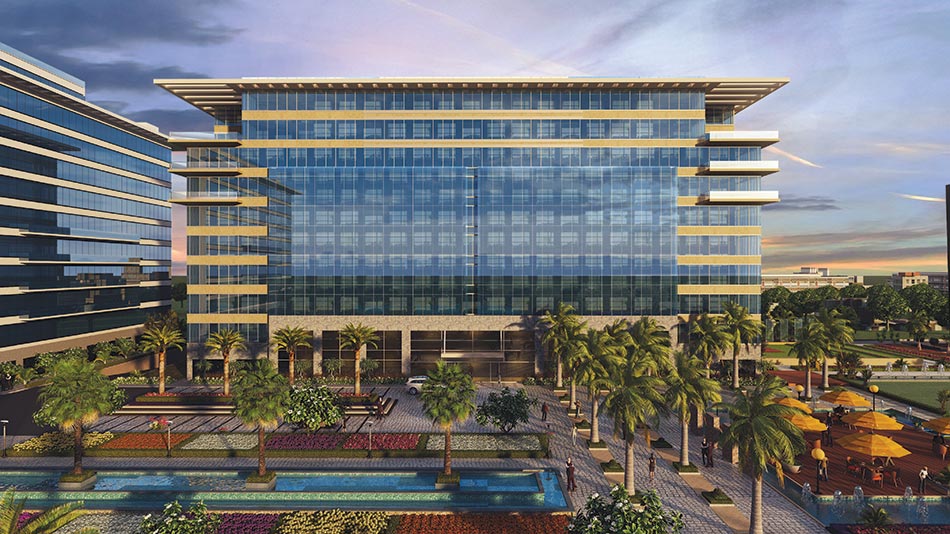 Assotech Business Cresterra, Noida
Assotech Business Cresterra, NoidaWith regards to envelope design, use of facade and building insulation technology which is appropriate for the climate is important. Insulation strategies and facade design should aim to reduce heat gain with the ideal window-wall ratio and the materials should be carefully selected understanding the Solar Heat Gain Coefficient (SHGC). Facades with integrated facade shading systems, insulating and ventilating facades are a few strategies. Modular facades with dry cladding can also be implemented as this system inherently provides for insulation. Furthermore, building roofs should also be insulated by providing terrace gardens, if possible, in order to avoid unnecessary heat gain from the roof.
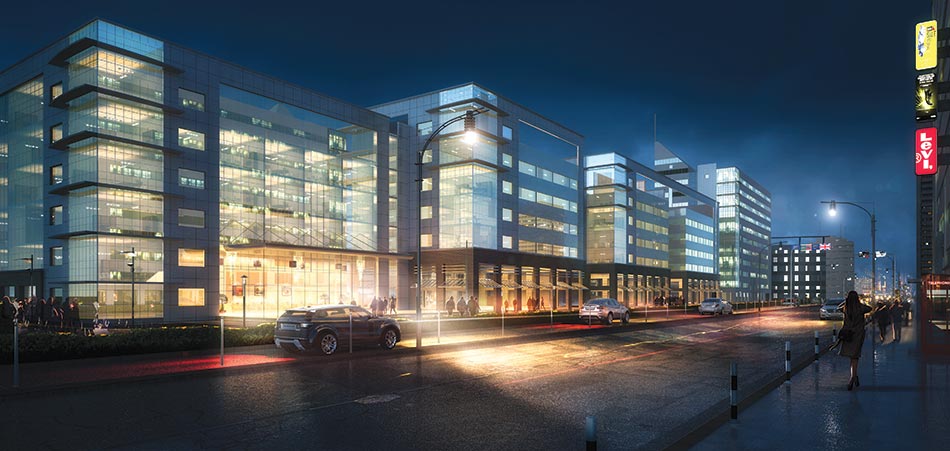 Oxypark, Faridabad
Oxypark, FaridabadA commercial building must also provide for flexible layout of services, such as by integrating services in raceways and having flexible toilets with horizontal plumbing systems. Integrating the services and implementing intelligent Building Management Systems (BMS) are also crucial. Strategies such as occupancy-based lighting and use of low-energy lighting fixtures are now commonplace in commercial spaces for optimising power consumption. Another crucial aspect is how the IT and server setup are dealt with in a building. Server rooms with adequate ventilation and slabs designed for heavier loads are necessary in the present times of data-intensive commercial setups.
Fire safety and fire detection are critical components in any commercial campus. Emergency and evacuation planning go hand in hand with preliminary planning of a building's circulation. Fire detection systems along with fire compartmentalisation should be adopted to stop the fire at its starting point, avoid false fire alarms and not cause panic during an emergency. In addition, individual floors must be fire sealed and refuge spaces must be adequately provided.
The design of a commercial space entails a mix of strategies and every design move matters. At Vastunidhi, office designs are a strategic concoction of design, technology, and material.

