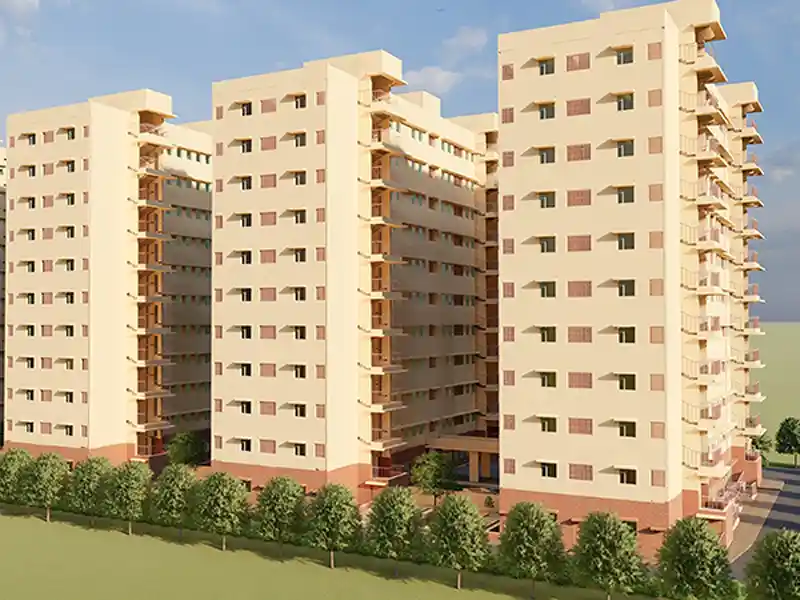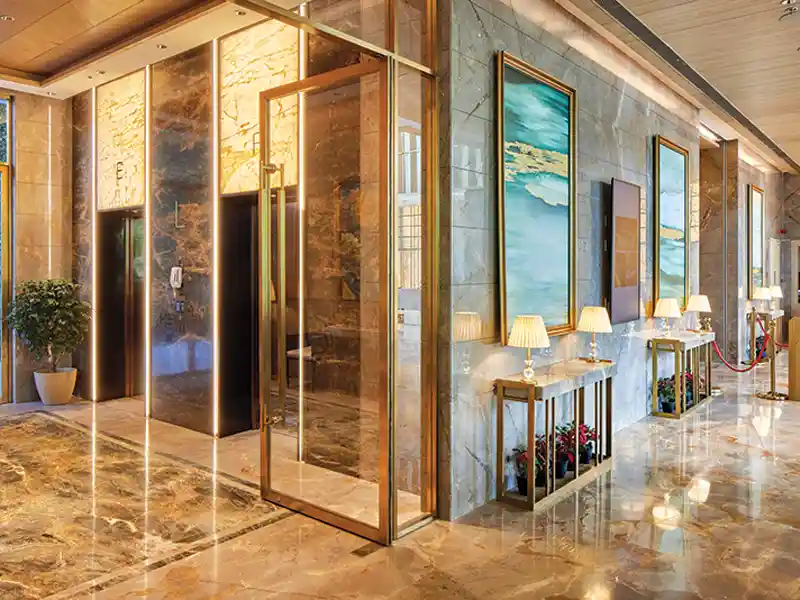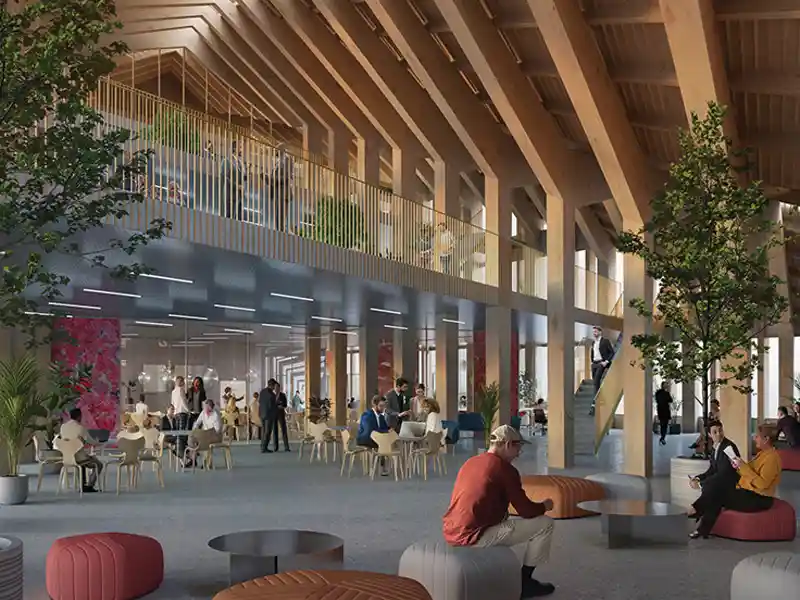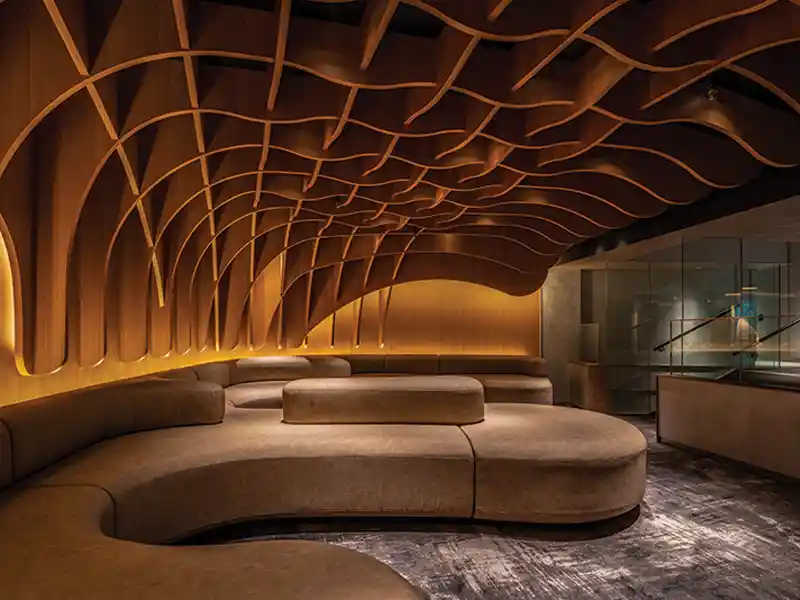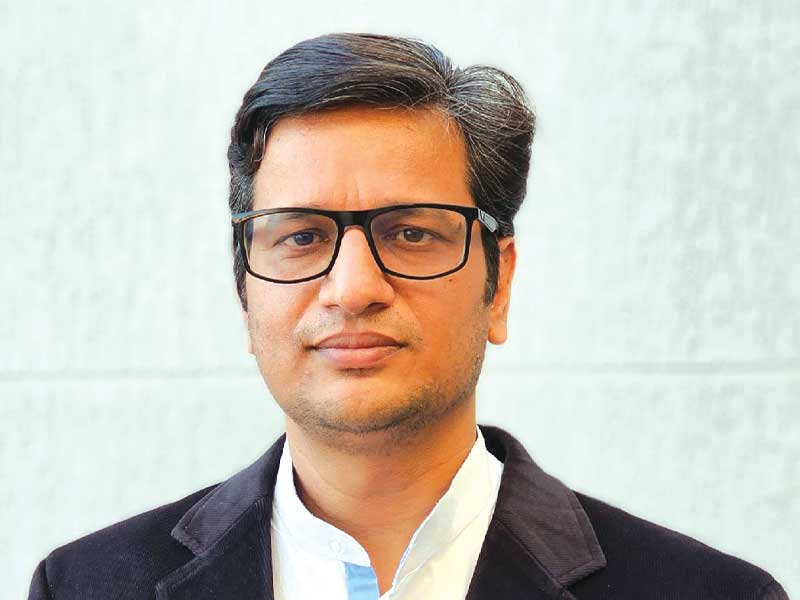
The architecture profession in India is undergoing a significant evolution in response to global trends such as urbanization, sustainability, and digitalization. Architects are increasingly integrating principles of sustainable design into their projects, employing techniques such as passive solar design, green roofs, and rainwater harvesting to minimize environmental impact.
Moreover, technological advancements are revolutionizing the design and construction process. BIM allows for more efficient collaboration among architects, engineers, and contractors, leading to streamlined project delivery and cost savings. Additionally, 3D concrete printing, and prefabrication techniques are enabling architects to create complex designs with greater precision and speed.
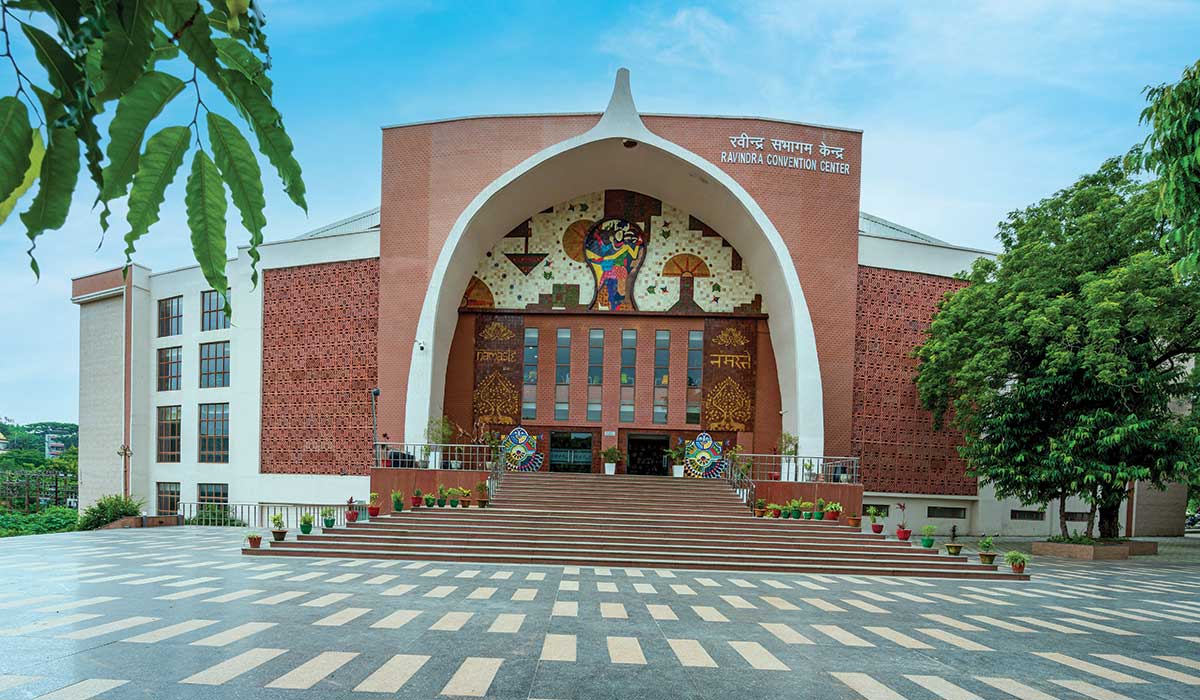
The evolving landscape of Indian architecture is creating new opportunities for innovation and creativity. Architects are experimenting with novel materials such as bamboo, recycled plastics, and engineered timber to create sustainable and cost-effective structures. Furthermore, the rise of smart cities presents architects the challenge of designing environments that are not only technologically advanced but also socially inclusive and environmentally sustainable.
The integration of building materials, technology, engineering, and architecture is driving improvements in quality, speed, and sustainability in construction. For instance, the use of advanced building materials like high-performance concrete and carbon fiber composites is enhancing the structural integrity of buildings while reducing their carbon footprint. Similarly, the incorporation of digital fabrication techniques allows for precise customization of building components, resulting in faster construction timelines and reduced waste.
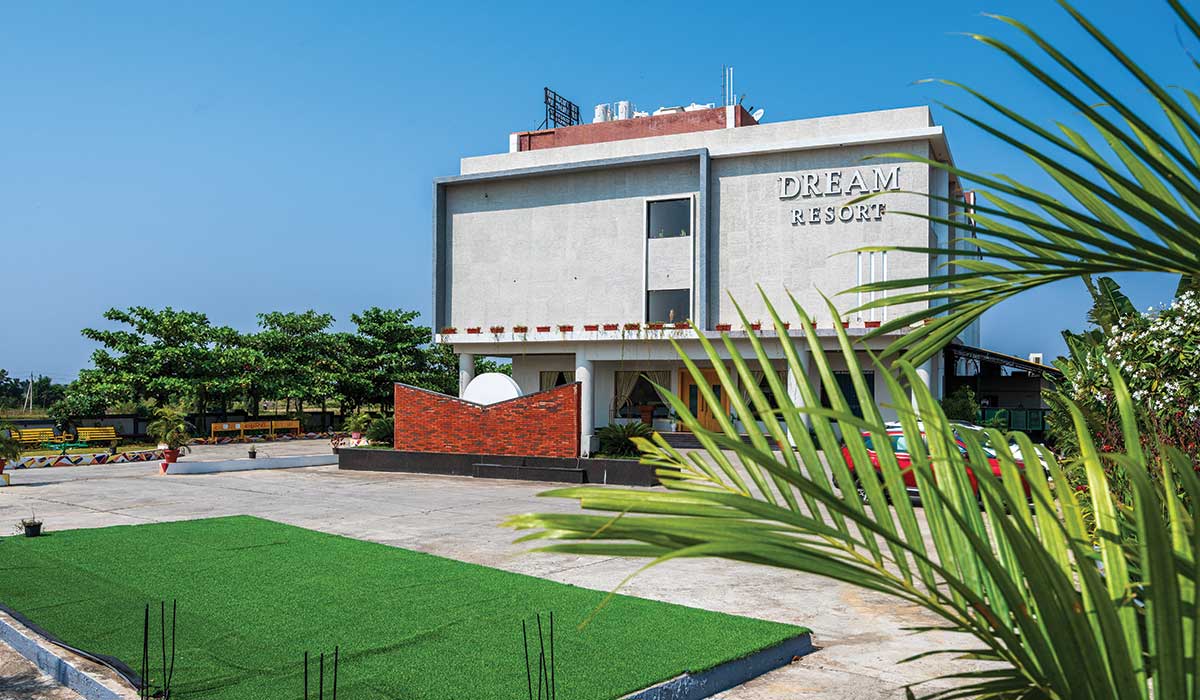
Furthermore, advancements in building automation and sensor technologies are enabling architects to design energy-efficient buildings that adapt to occupants’ needs in real-time. From intelligent lighting systems to automated climate control, these technologies are enhancing the comfort and livability of built environments while minimizing energy consumption.
Architects will play a crucial role in shaping the built environment to address pressing challenges such as climate change, urbanization, and social inequality. By embracing interdisciplinary collaboration, harnessing the power of technology, and prioritizing environmental stewardship, Indian architects can create spaces that not only inspire awe but also enrich the lives of future generations.

