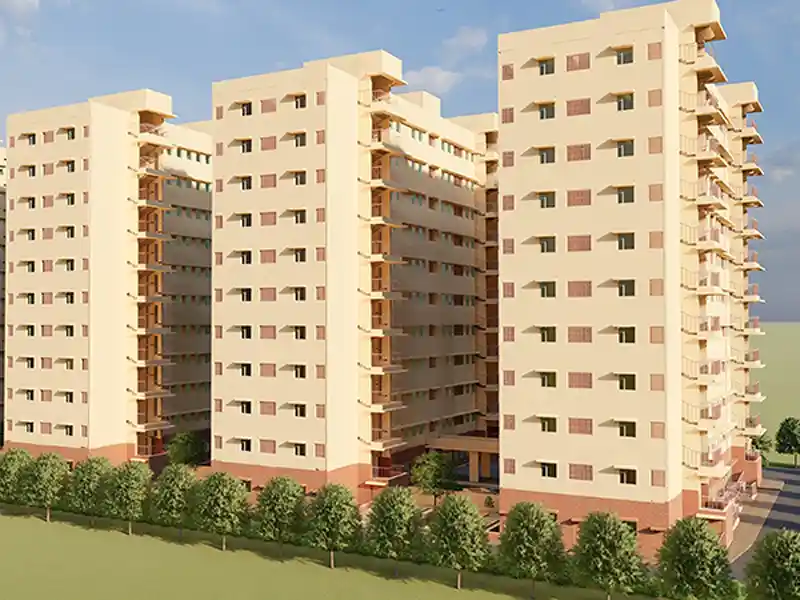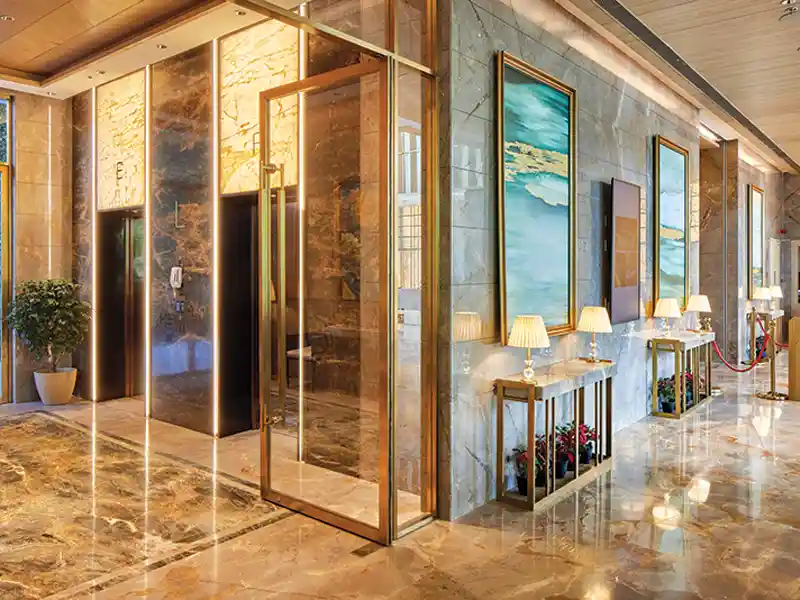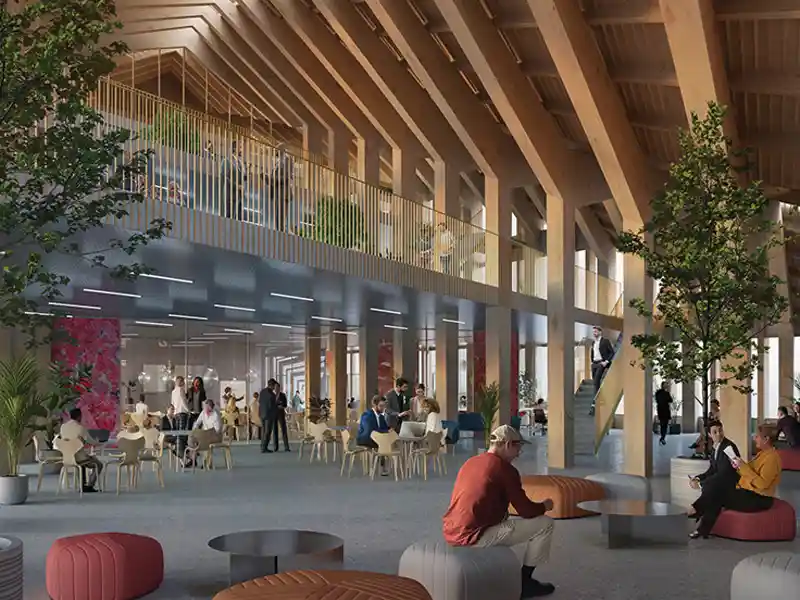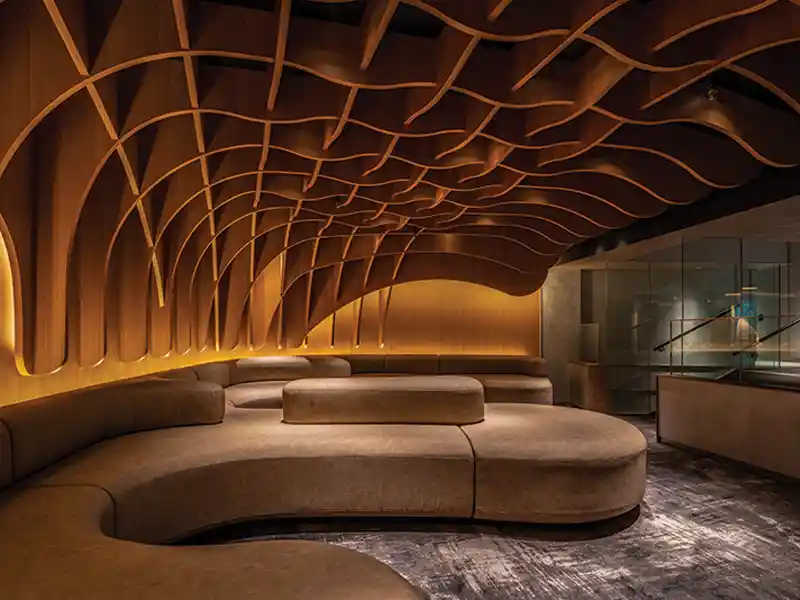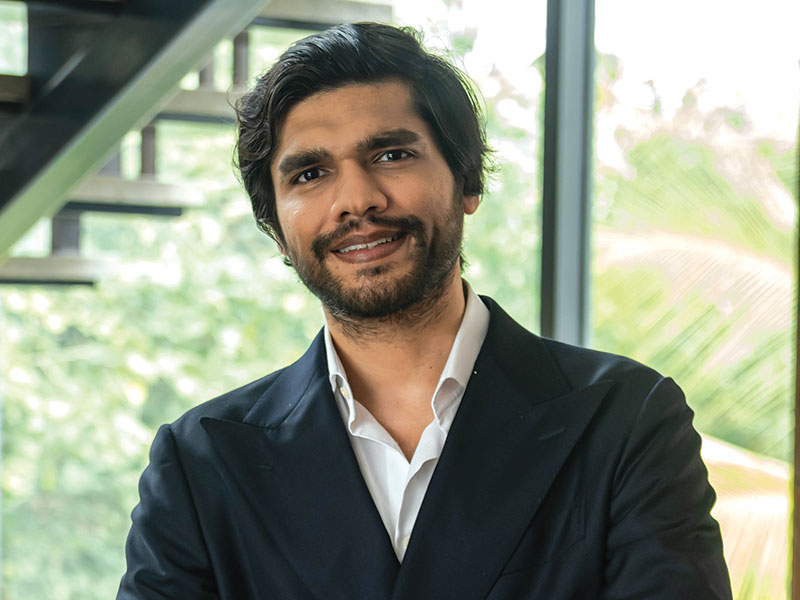
Transforming a space through retrofitting, restores the value and re-strengthens the original building. Extracting more from an existing structure not only reduces the impact of construction on the built environment, but also benefits the client economically. Costs involved in procuring raw material, manufacturing supplies, transportation and labour is thereby reduced exponentially.
Retrofitting and rehabilitating an existing building is considered sustainable due to the reduction in energy expenditure, materials and waste production
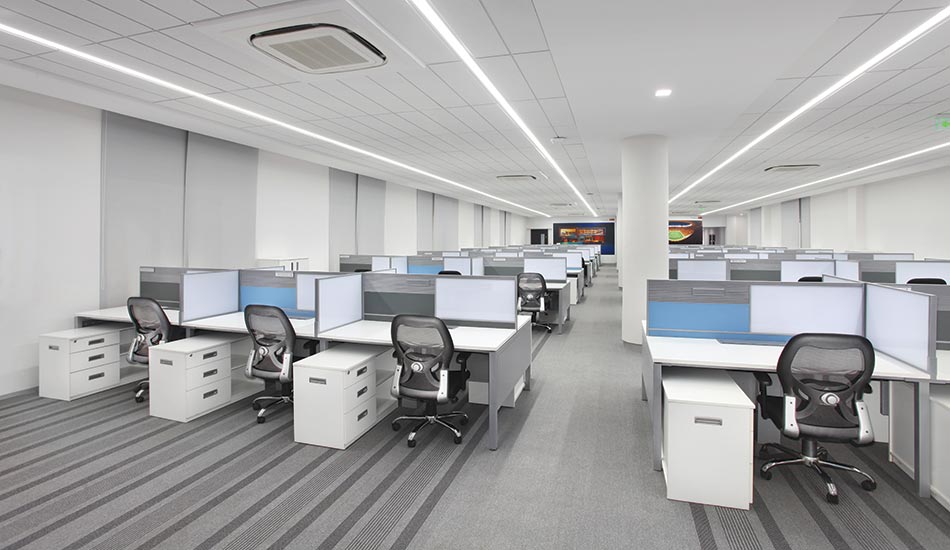
One such example of a retrofitted building is the ABB campus at Faridabad which houses the corporate office along with an R&D facility, training centre and guest house. Having successfully completed the entire campus in 2004, VYOM was re-commissioned to undertake complete renovation of the campus ten years later. With the aim to create a positive impact on the environment and to adopt a system more suitable to the modern construction industry, the pre-engineered building system - a relatively new concept in India, was adopted.
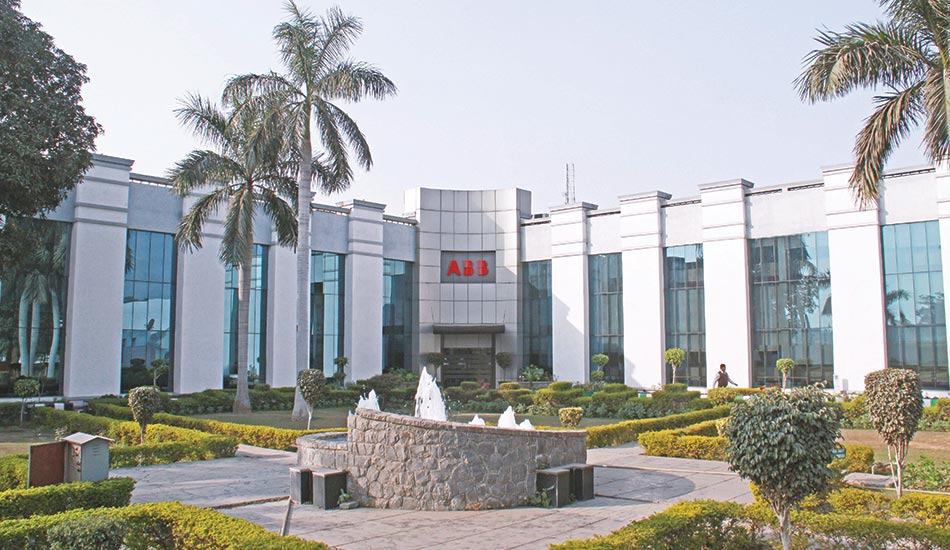
With the use of steel as the main structural component, PEB structures are a durable alternative to conventional building construction systems. Relatively faster to assemble on site, these structures also release a lower amount of carbon emissions and construction waste. In keeping with ABB's international guidelines, the building volumes are contemporary and sans ornamentation. Fundamentally guided by sustainable design initiatives, the design utilises larger openings and double-glazed units, minimising the need for artificial lighting. The highly functional spatial configurations of the office spaces offer abundant natural lighting to the occupants. Technologically superior, VRV air-conditioning systems ensure optimal usage of artificial means of energy for cooling. Incorporation of passive design features such as rainwater harvesting and waste water management, further reduce the carbon footprint of the commercial space.
Architects need to shift to greener construction methodologies and adopt retrofitting as a philosophy to make the built environment better, for an efficient and sustainable future.

