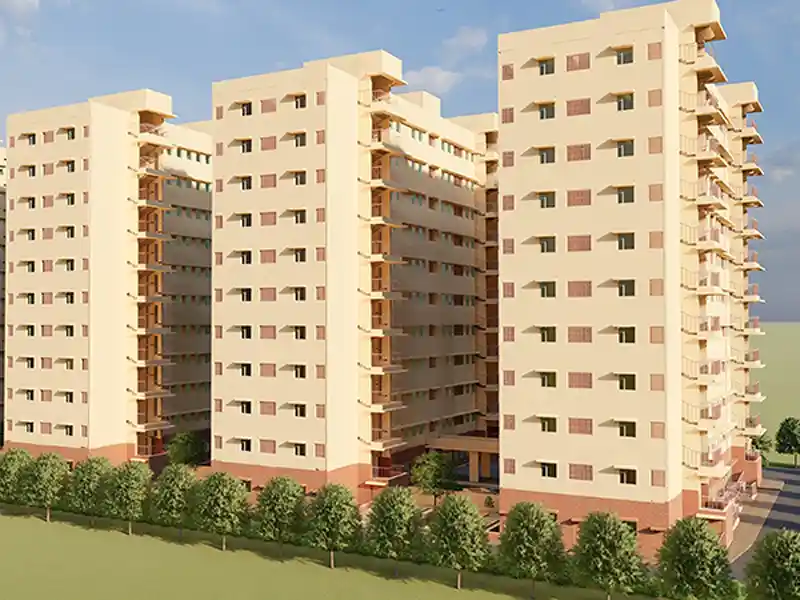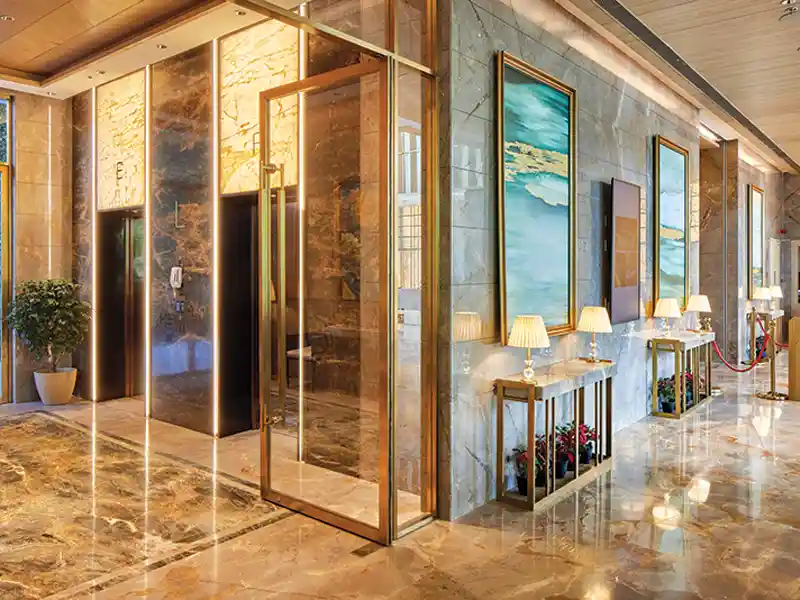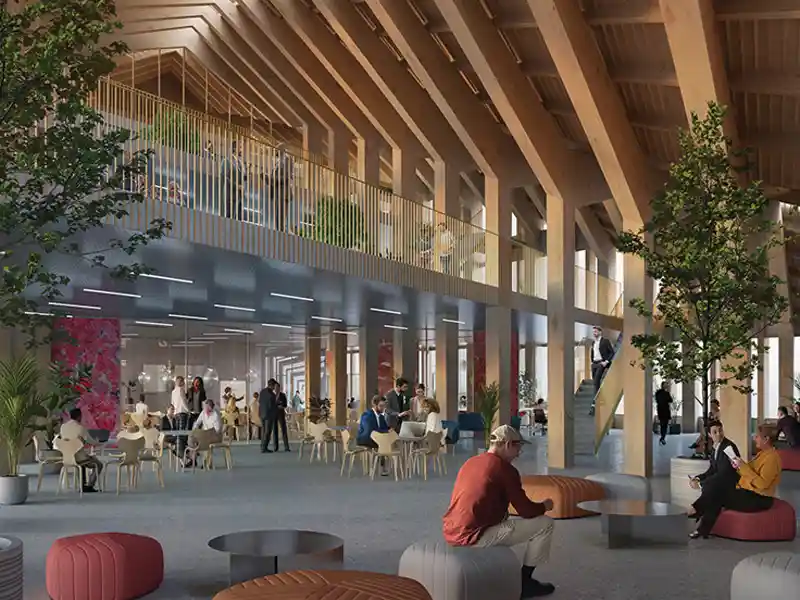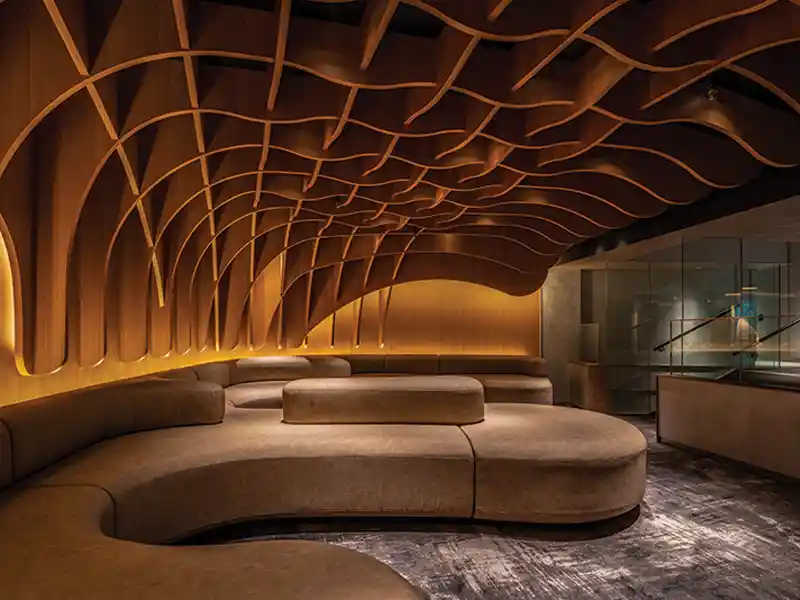
Currently, architects are increasingly prioritising the construction of energy-efficient structures that incorporate recycled materials and utilise renewable energy, adhering to sustainability standards like LEED and IGBC. This shift is particularly noticeable in high-rise buildings, where there is a pressing need for innovative and efficient design solutions to meet contemporary demands for space efficiency. Furthermore, the growing implementation of smart building technologies for lighting, temperature control, and security is optimising resource use and enhancing occupant comfort, aligning with the rising demand for smart, eco-friendly work environments.
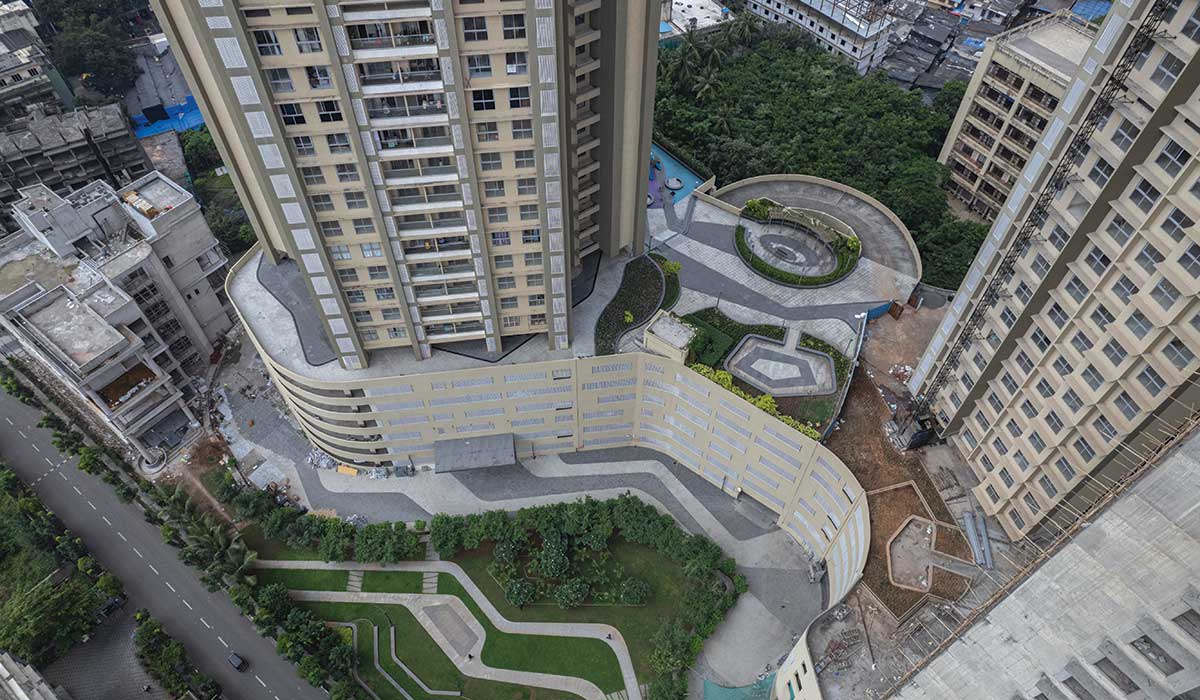
In urban centers, the rise of prefabrication and modular design is streamlining the construction process, drastically cutting down build times and reducing urban disruptions. This approach not only improves quality control but is also well-suited for high-rise developments where space is a premium. Additionally, modular systems offer the necessary flexibility to adapt to the evolving requirements of businesses and residents, facilitating dynamic and adaptable workspaces. The BIM software is transforming the way architectural projects are delivered, creating a unified platform for architects, engineers, and contractors to collaborate on a digital model of the building.
Looking ahead, the architectural landscape of Indian cities is anticipated to undergo further changes, with a strong emphasis on integrating technology through smart city initiatives. This shift will bring about sophisticated infrastructure management systems in towering edifices, utilising data analytics to enhance energy efficiency, elevate the living standards of urban dwellers, and foster sustainable urban development. Furthermore, there will be an increased focus on inclusive design practices, ensuring that architectural projects cater to the diverse needs of all members of society, including those with disabilities and the elderly. Moreover, with the growing awareness of climate change and environmental sustainability, we as architects will continue to explore innovative solutions to reduce carbon emissions and minimise the ecological footprint of buildings.

