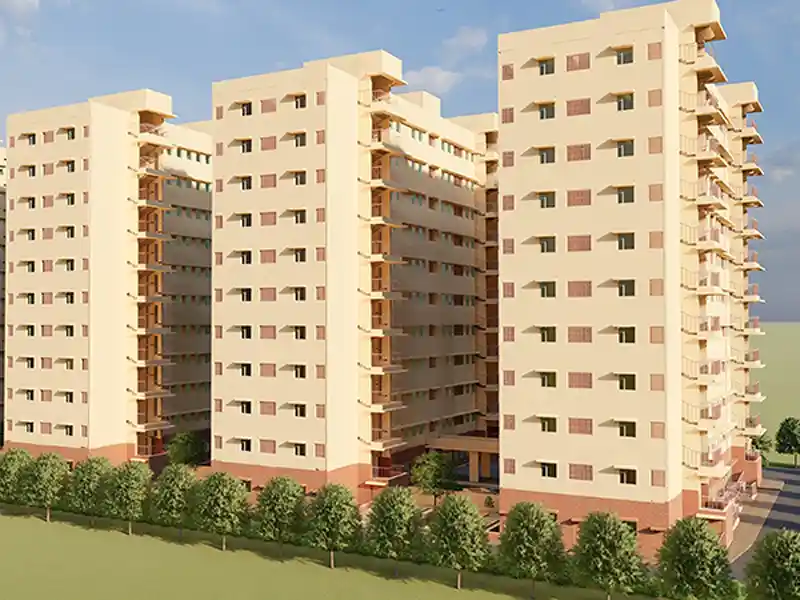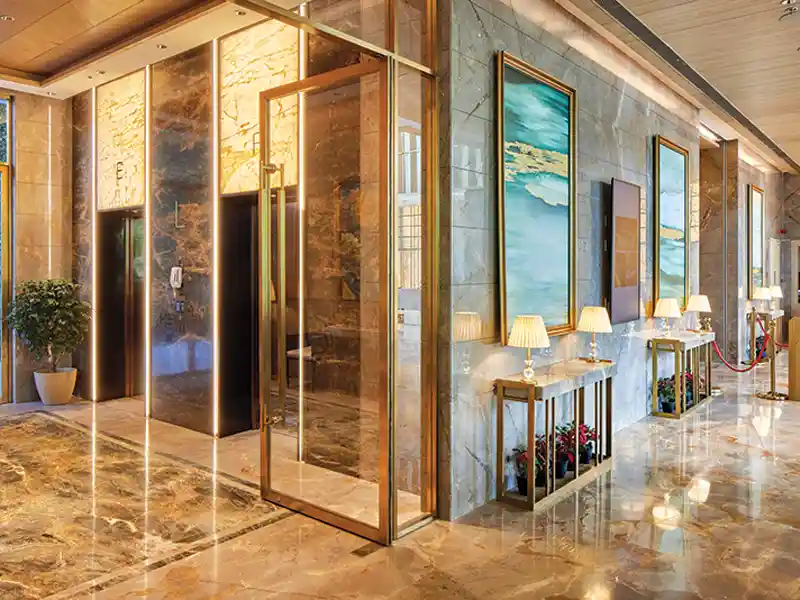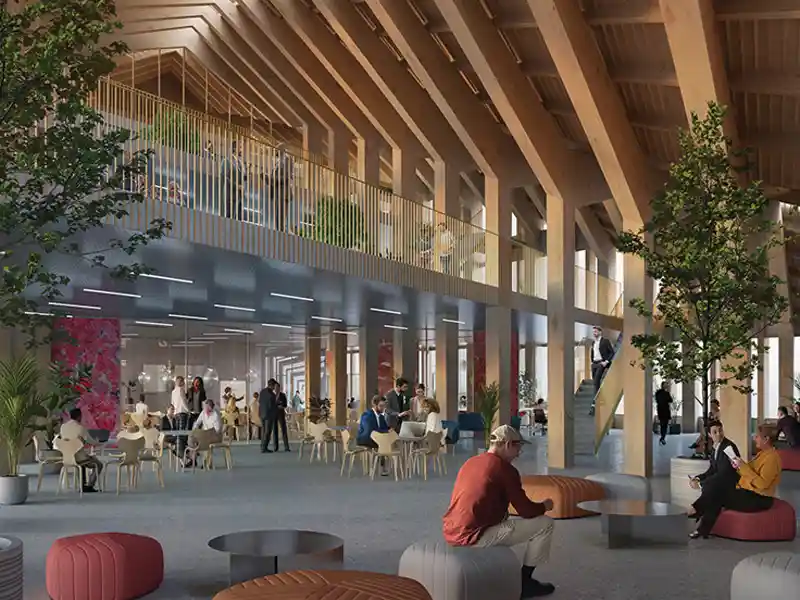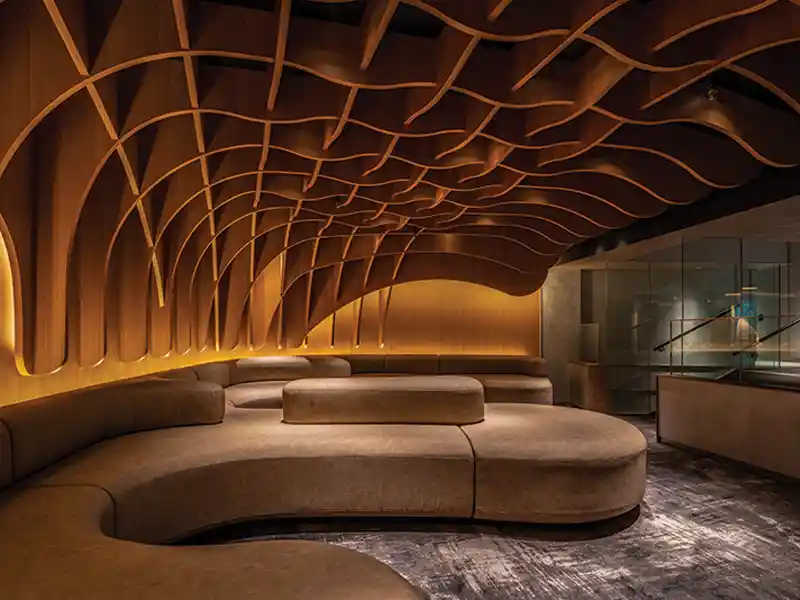
With 70% of one’s day spent in the office, stressful environments are induced by boxy and commercialized infrastructure, undermining one’s health and social conditions. To overcome these issues, implementing a sustainable design, which is well-balanced, and contextual, using local materials to minimize impact on the environment, and making each project climate-appropriate, will foster longevity as well as worker efficiency.
Dissolving hierarchal segregations to accommodate socially and physically transparent infrastructure is an integral factor in the design of work spaces
group DCA endeavours to craft office spaces that reflect an egalitarian structure; this can be observed in their designs that are inclusive of natural influences drawn from social and physical perspectives. These designs eliminate orthodox norms and steer towards adaptive workplaces that are characteristically flexible and agile to suit the ideologies of a new-age work force.
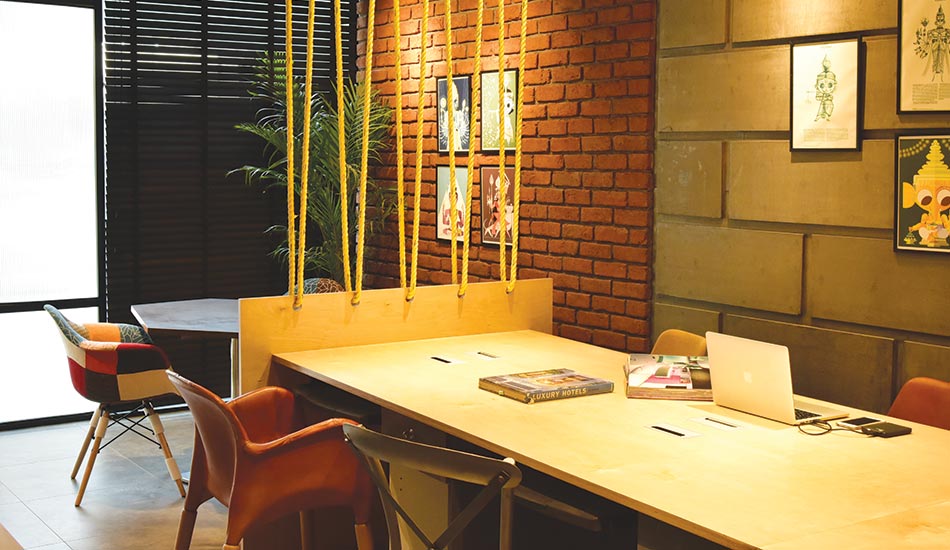 JD Office, New Delhi
JD Office, New DelhiLighting structures a vital part of visual ergonomics and perceptions, shaping workplace productivity. Natural light protects vision, boosts concentration and creates healthy working conditions. Poor and misplaced lighting can cause visual discomfort, fatigue and gloominess, taking a toll on employee efficiency. Combining effective daylight harvesting with efficient artificial lighting constructs an optimal illumination system.
Contemporary workspaces are about efficiency, mobility and flexibility. Ditching closed cabins in favour of open plans not only reduces the barriers that obstruct natural light from coming in, but can also position strategically planned landscape and open areas amidst the built form. Materiality, arrangement and treatment of surfaces also influence the lighting level of a space.
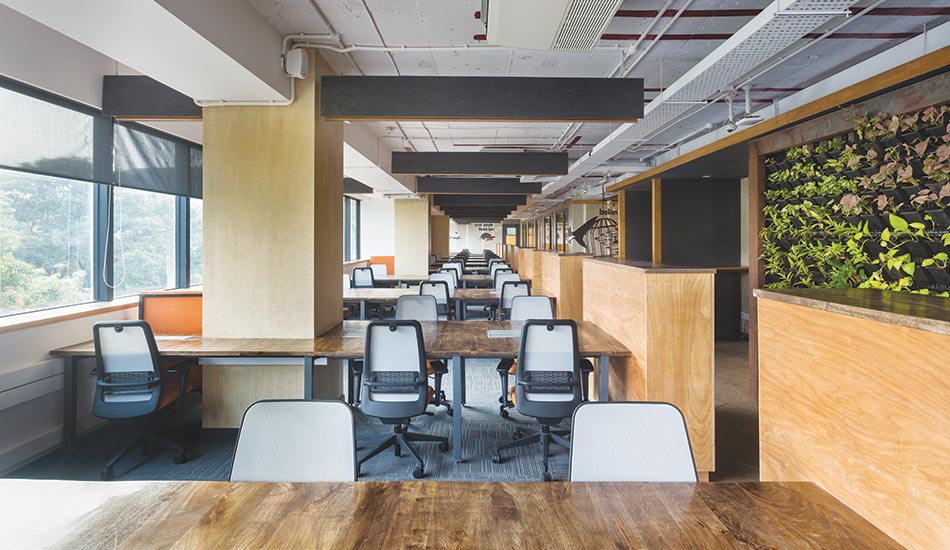 Enrich Office & Academy, Mumbai
Enrich Office & Academy, MumbaiThe aspiration behind designing innovative workspaces is to create a unique identity giving users the comfort and ease within work environments by facilitating human interaction with the outside environment. The biophilia theory implies that humans possess an innate tendency to seek connections with nature and other life forms.
A balance between physical and social infrastructure in a workplace nurtures community building and teamwork. These multi-functional spaces can be a café, breakout zones, or a quiet room. A long linear corridor divided into various interactive zones accentuates the spatial drama of the space, simultaneously providing for an array of open, co-working and individual spaces. The relaxed environment of such arrangements reinforces work culture in an informal extent and instigates productive discussions. With 48-50 hours a week, every employee spends an overwhelmingly large amount of their time in the office. This emphasizes the significance of treating social spaces as premeditated design standards, rather than just an extension of spare areas. These ideologies, if deployed effectively, compose inclusive designs that tend to the well-being and productivity of its employees.

