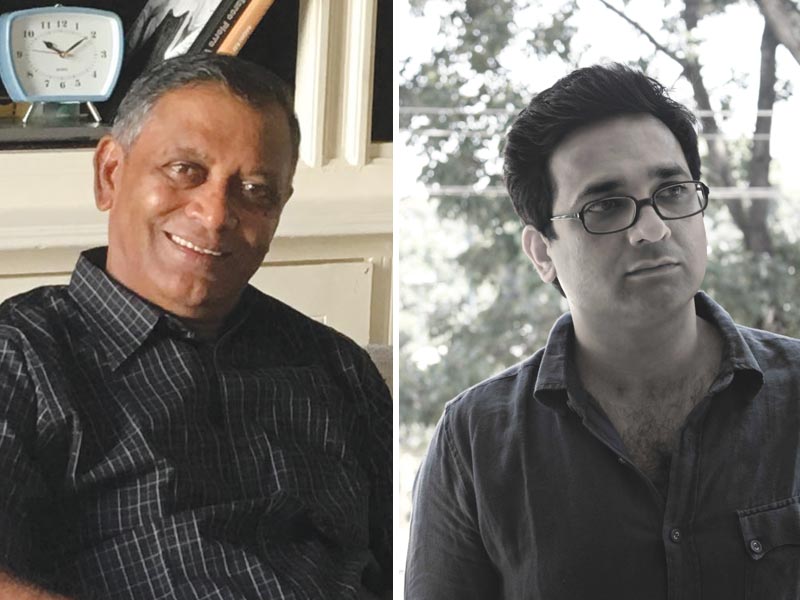
Ar. V.T. Anand & Ar. Neelaksh Mahajan, VBT Consortium
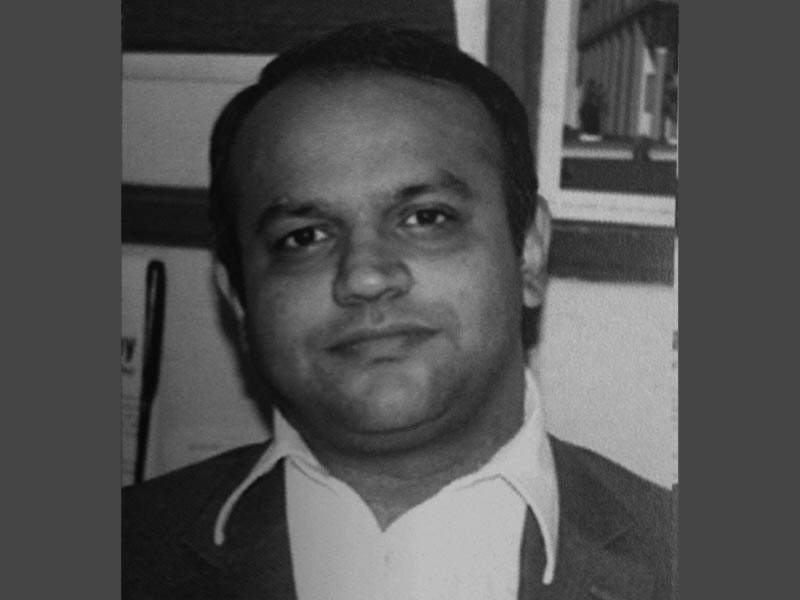
Ar. Ankoor Sanghvi, Ankoor Sanghvi Architects
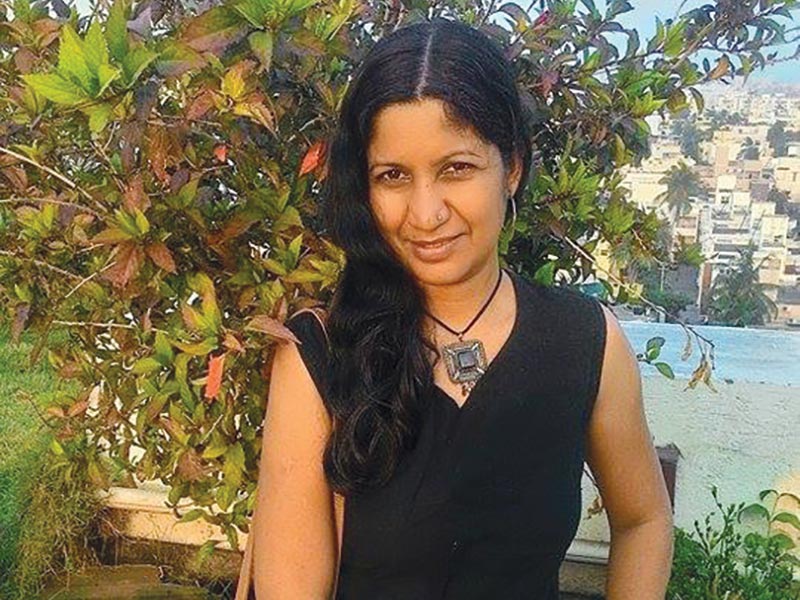
Ar. Anupama Mohanram, Green Evolution
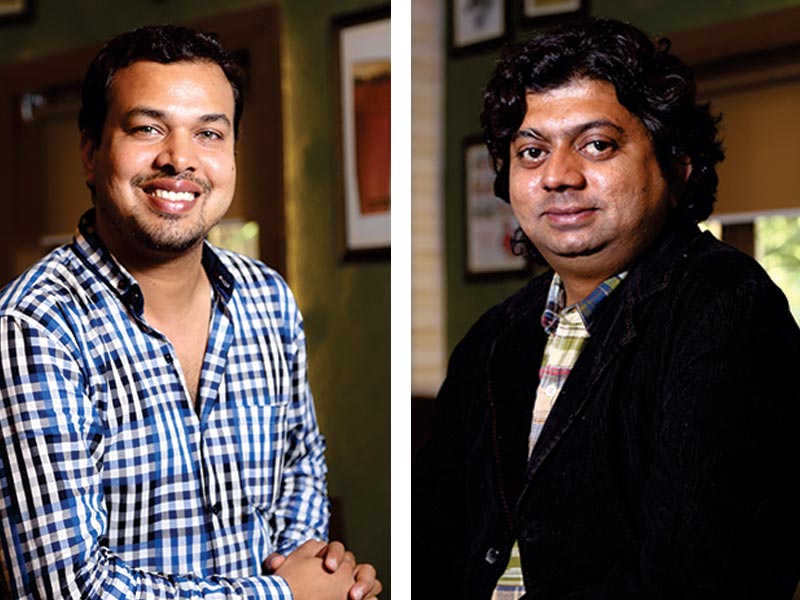
Ar. Amey Kamat & Ar. Tushar Joshi, Ozone Designs
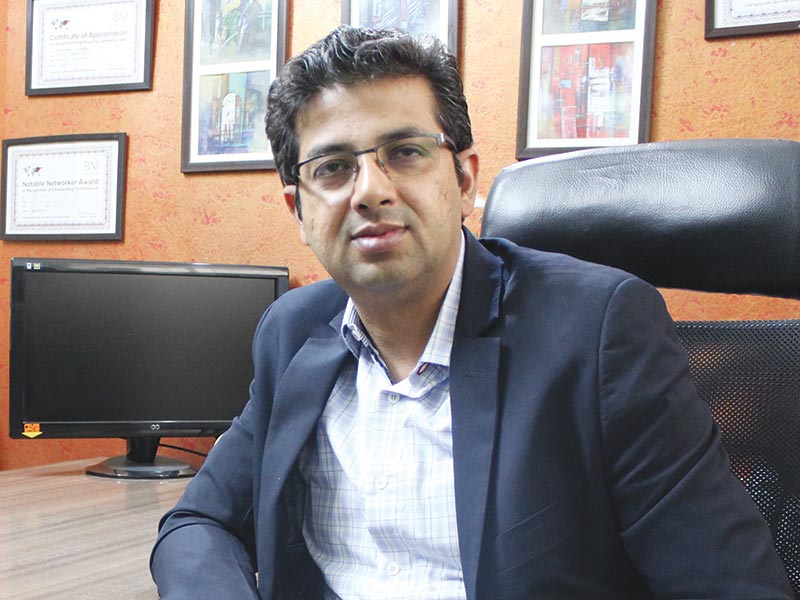
Ar. Suneel Kaushik, Silhouette Design Studio
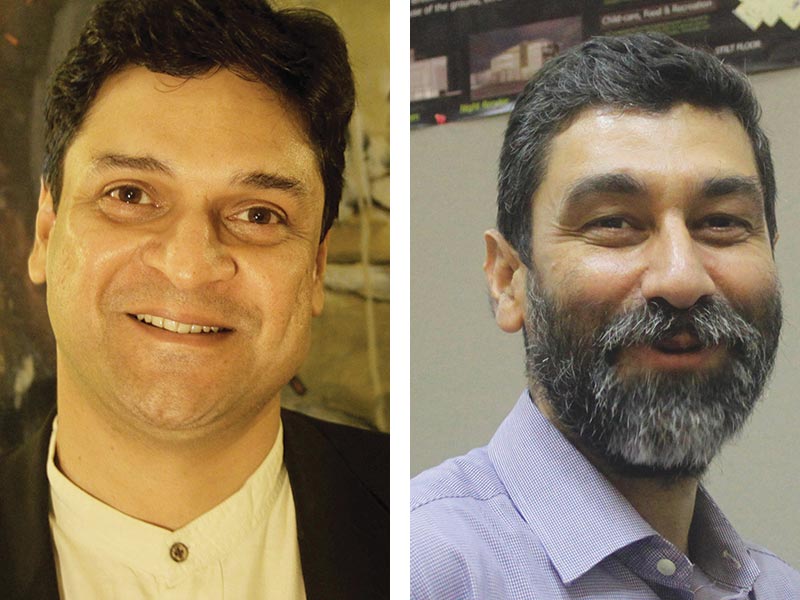
Ar. Aashish Karode & Ar. Sushil Louis Karer Design Atelier

Ar. Nilesh Bansal & Ar. Tejeshwi Bansal Chaukor Studio
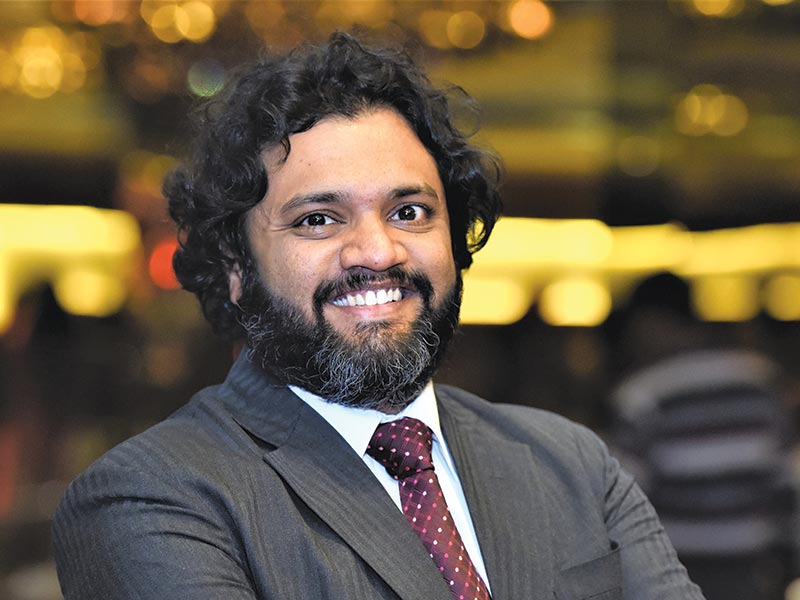
Ar. Arpan Johari, AW Design
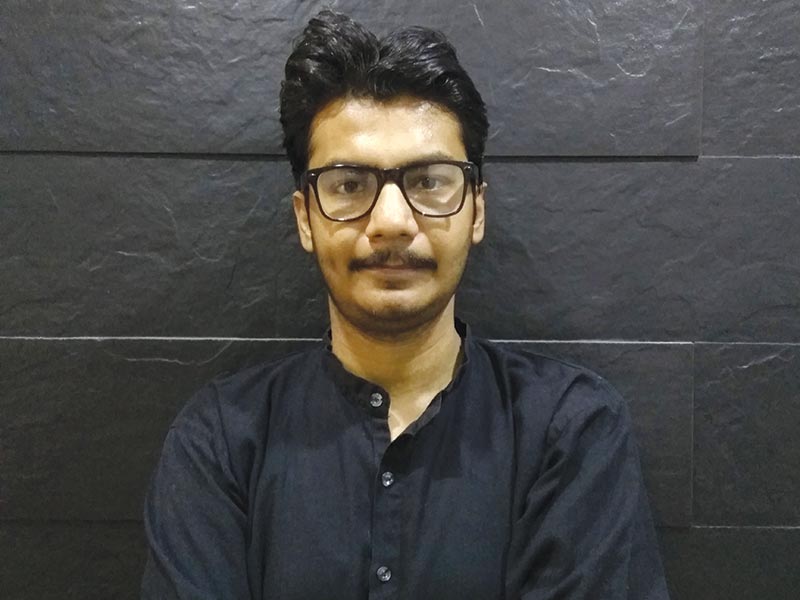
Ar. Manuj Agarwal, Manuj Agarwal Architects
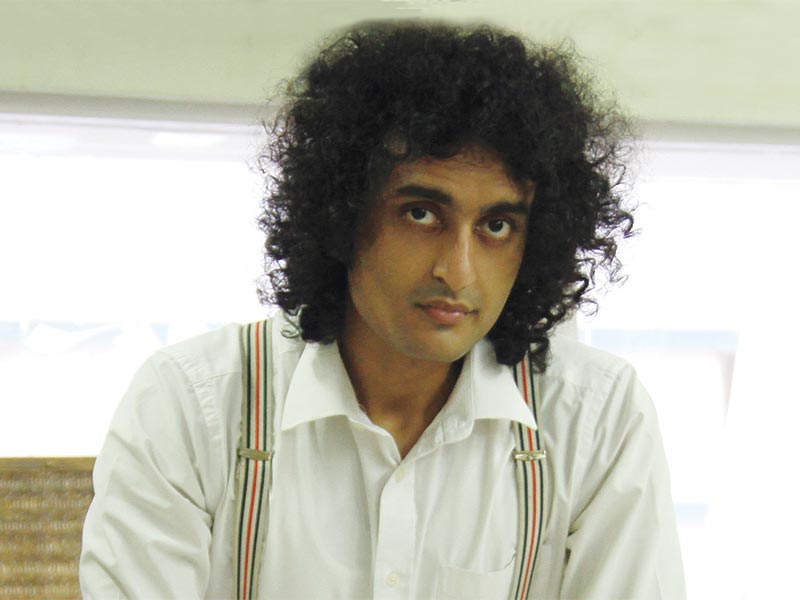
Ar. Arjun Rathi, Arjun Rathi Design
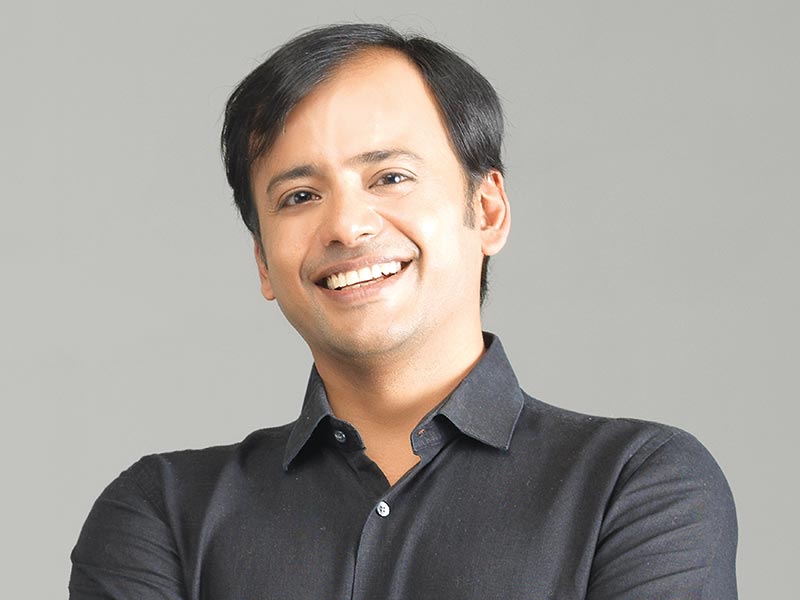
Ar. Amit Gupta Studio Symbiosis
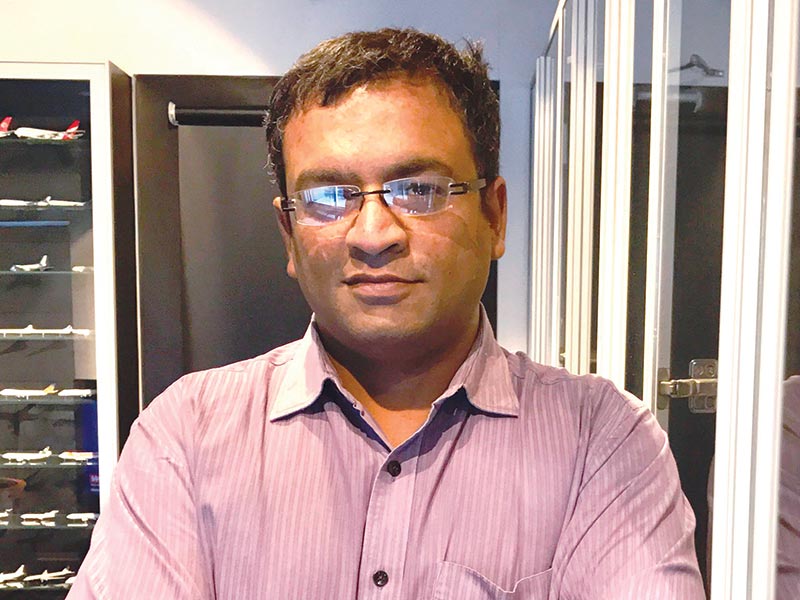
Ar. Pranav Iyer Ground 11
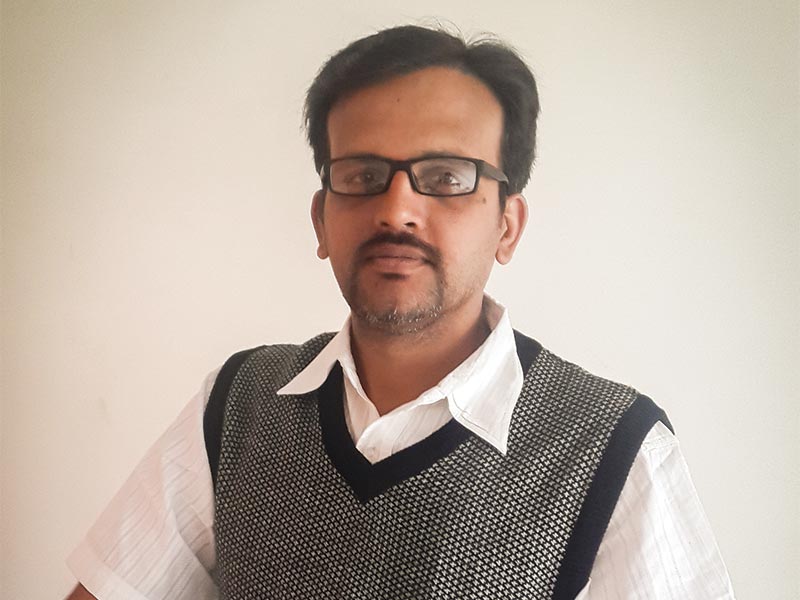
Ar. Suraj Shah Green Footprints
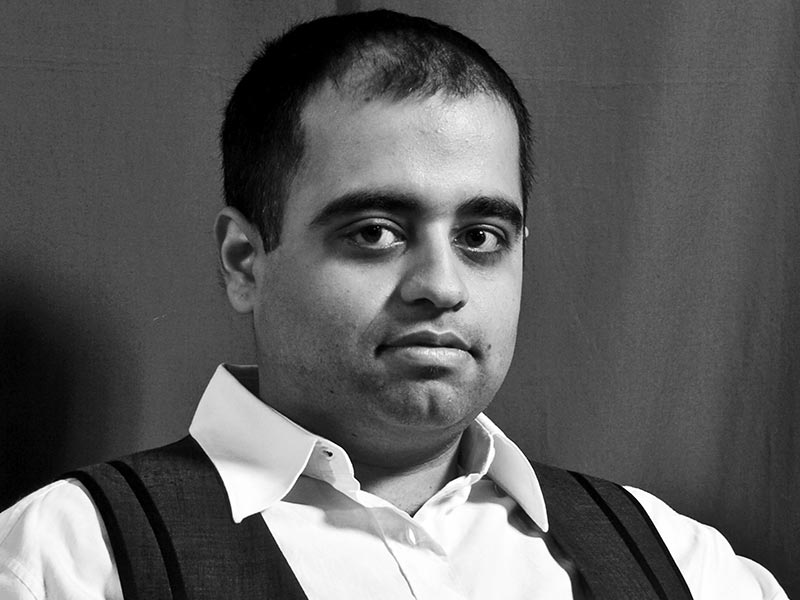
Ar. Dhruva Kalra RMDK
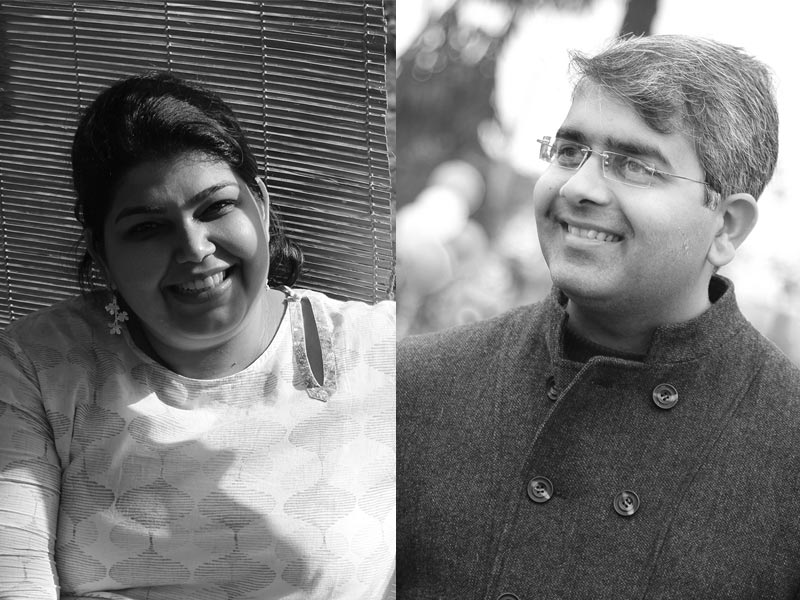
Ar. Gauri Gandhi & Ar. Vikas Gandhi, plan loci
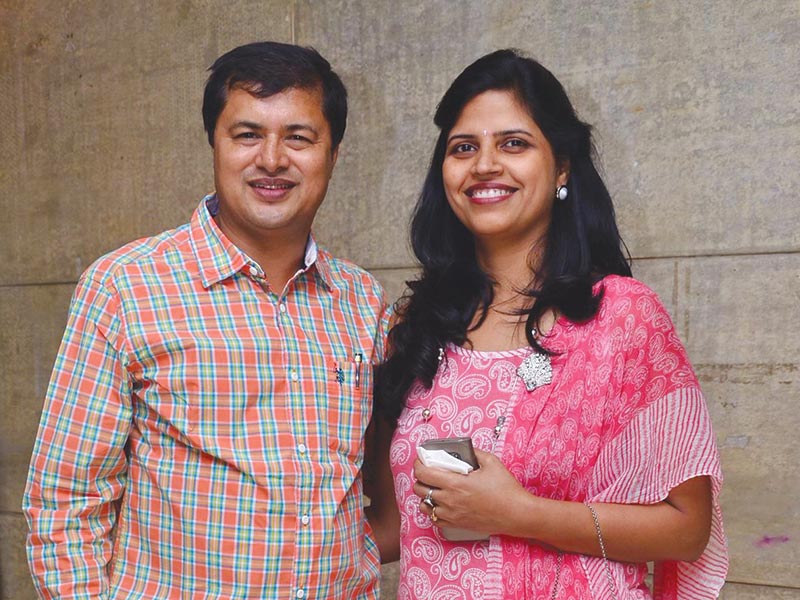
Ar. Harish Tripathi & Jyoti D. Tripathi, Architect Harish Tripathi & Associates

Ar. Himanshu Patel d6thD design studio

Ar. Galal Mahmoud
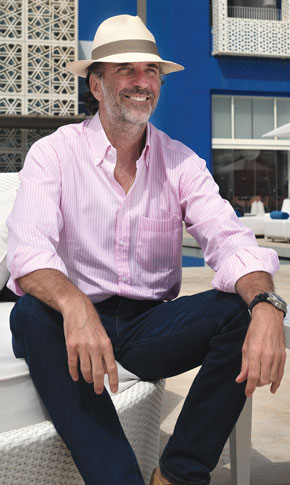
A contemporary and multicultural approach
Born to Egyptian parents and having an English grandmother and Lebanese citizenship, Ar. Galal Mahmoud lived in France for several years after fleeing the civil war in Lebanon with his family in 1976. He graduated from the Ecole d'Architecture de Versailles in 1986, opening his first architects' practice in Paris the following year. In 1996, he founded GM Architects in Beirut, specializing in the luxury hotel and upscale seaside resort markets. During his many trips to Asia, Galal Mahmoud witnessed Asian societies' lifestyles that are equally comfortable in an outside environment as inside a house. These experiences are at the root of his philosophy and approach to architecture where the concepts of 'well being' and multiculturalism are the key.'Contextual immersion' therefore lies at the heart of GM Architects' way of thinking. Galal Mahmoud steeps himself in the geographical, historical, and cultural environment of each project. He makes these contextual components his own, reworking them in a way that is relevant to and easily comprehensible by contemporary society, but also respectful of the identity and culture of the location in question.
GM Architects is managed by Galal Mahmoud in partnership with Randa Chahine, Anwar Hajj, and Elie Waked. The firm has bases in Beirut and Abu Dhabi and is active worldwide with projects in France, Africa, the Middle East and throughout the Mediterranean region. The firm's expertise encompasses interior design, landscape architecture and site evaluation and analysis in seafront locations. The Museum of Civilizations designed by GM Architects was selected for the 'Future project of the year' category at the World Architecture Festival Singapore in 2014. In March 2015, it scooped the 'Cultural Regeneration' category at the 26th MIPIM Architectural Review Future Projects awards before winning an 'International Architecture Award' in 2015.

Ar. Sanjay Arora/ Ar. Sanchit Arora, Renesa Architecture Studio
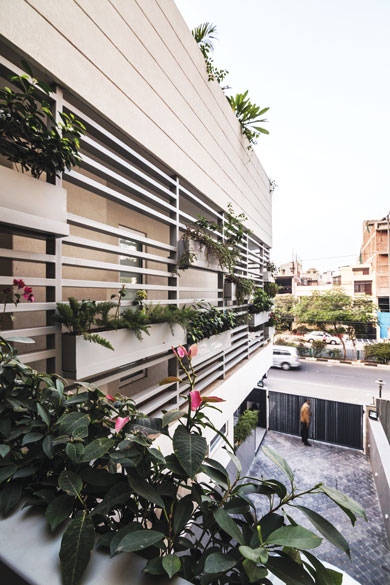
Sanchit Arora holds a bachelor's degree in Architecture from Sushant School of Art & Architecture, Gurgaon, Educational Scholarship Programs from AA school of Architecture, London, and Politecnico Milano, Italy. He has won top honors in the University and Dean's List for his thesis on 'The Shadow Spaces'- an architectural look at the existing cremation spaces of New Delhi. He was also winner of the 'NASA THESIS of the Year', NDTV Students Awards and Jury Commendation for the Best Thesis Project, amongst others.
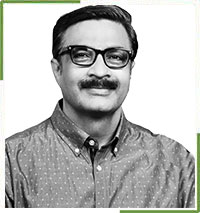
While the basic planning of spaces has to be always simple and logical, but for their ambience, the architect should always try to create something different; this will ultimately lead to innovation. As there's always going to be a better way of doing the same design, we as architects need to be hungry for new solutions" - Sanjay Arora

The best way to move forward in designing a space is to critique your own design after every step. To quote Henry David Thoreau: Since most of us are going to be doing ordinary things in our lives, the most important thing is to do those ordinary things extraordinarily well" - Sanchit Arora
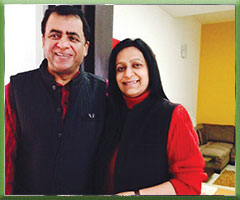
Ar. Rajiv Khanna/ Ar. Sabeena Khanna, KIA design studio

Each project designed is unique to its site and setting, planning and purpose, having a strong sense of belonging. My designs seek inspiration from real life" Ar. Rajiv Khanna
I believe in Leonardo Da Vinci's "simplicity is the ultimate sophistication." Besides, "Life is short so lets build stuff that matters" Ar. Sabeena Khanna
KIA stands for Kreate, Inspire, and Achieve. The team at the design studio seeks inspiration from nature, which offers a varied palette of colors, shapes, forms, and textures to innovatively create specific design solutions for each project. Over the last 30 years of its existence, KIA has designed projects of all types and magnitudes. It is spearheaded by Rajiv and Sabeena Khanna, graduates from the prestigious school of architecture, Chandigarh, the world famous city created by the renowned master architect, Le Corbusier.
Founder Principal of KIA design studio, Ar. Rajiv Khanna has nearly 35 years of experience in the interdisciplinary fields of Architecture, Design, Management, and Real Estate. His work spans across the country as well as engages with international concerns. The magnitude and type of projects include master planning, urban design, residential developments, mixed land use projects, hospitality, retail recreational, institutional and educational projects as well as corporate interiors.
The firm's international alliances include the Dubai Lifestyle City, Dubailand for ETA Group, Concept Creation of a mixed land-use development at Sharjah on a land lot measuring 9 sq.kms, hospitality project in Jeddah, Saudi Arabia, and a 500 acre mixed land-use cum residential development in Riyadh, Saudi Arabia.
Creative head of KIA design studio, Sabeena is the mastermind behind each project undertaken. Recipient of Le- Corbusier Gold Medal, Sabeena also topped her University with her creative intellect. Fellow member of Indian Institute of Architects (IIA ) and Associate member of Institute of Indian Interior Designers (IIID), she is on the Jury for many renowned architectural awards recognizing fresh talent.
Some of her known projects include the Timber Trail in Himachal Pradesh, Umrao Boutique Hotel on National Highway-8 in Delhi, District Headquarters in Goa, and the prestigious Cottage Industries Emporium at STC building, Janpath, New Delhi. Some of the recent projects include Al Wathba and Mussaffah schools in Dubai, UAE; Housing projects- Palm Drive, Emaar MGF, The Grand and The Petioles based in Gurgaon (NCR).
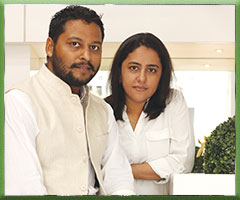
Ar. Prashant Chauhan/ Ar. Anu Chauhan, Zero9

Anu Chauhan's academic qualifications as an architect combine with her practical experience in advertising and retail visual merchandising, as she takes on diverse projects in her studio Zero9. She scales seamlessly between architecture and interior design. Anu's strength lies in her balanced approach and her expertise in developing and refining concepts into innovative, workable solutions. Her love for travel helps her explore architecture and art across the globe.
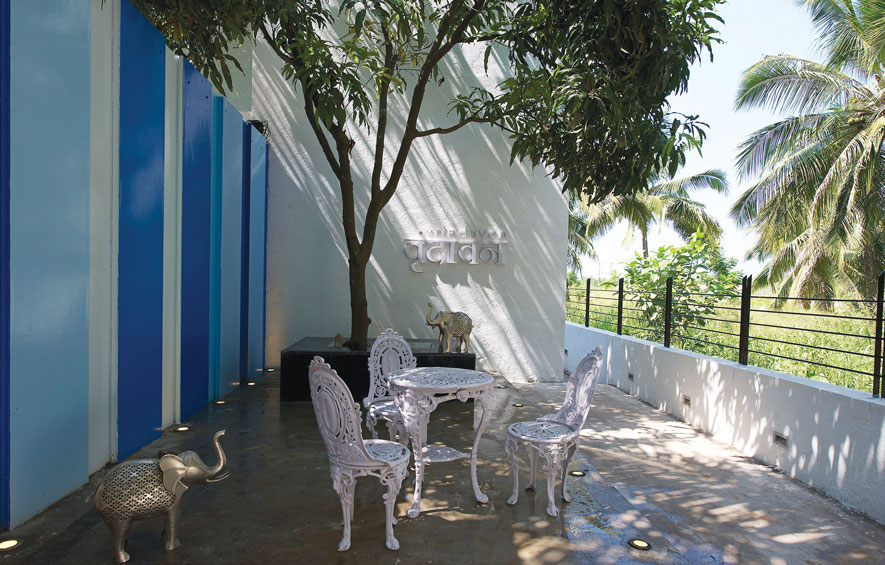

Ar. Himanshu Patel, d6thD Design Studio

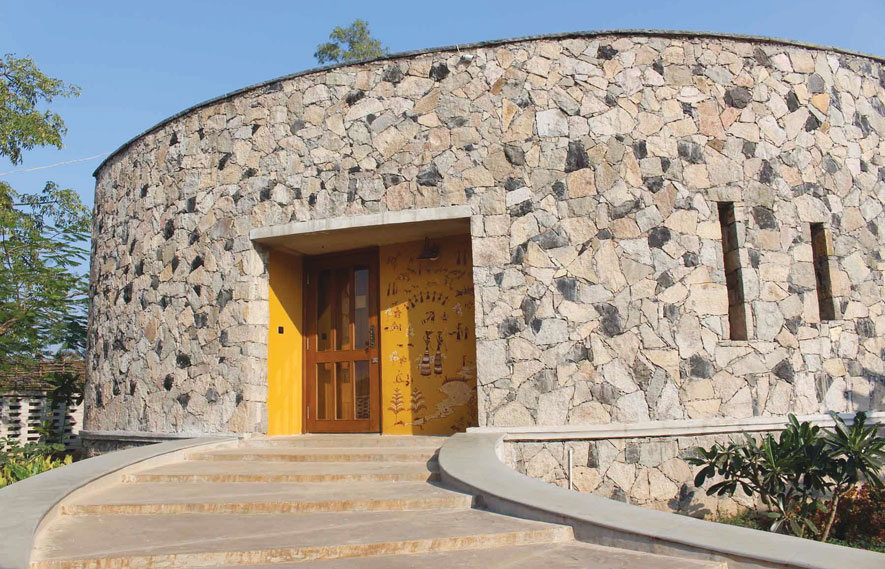
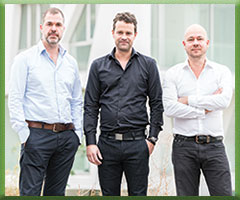
Michiel Hofman, Patrick Meijers and Jeroen Schipper, Orange Architects
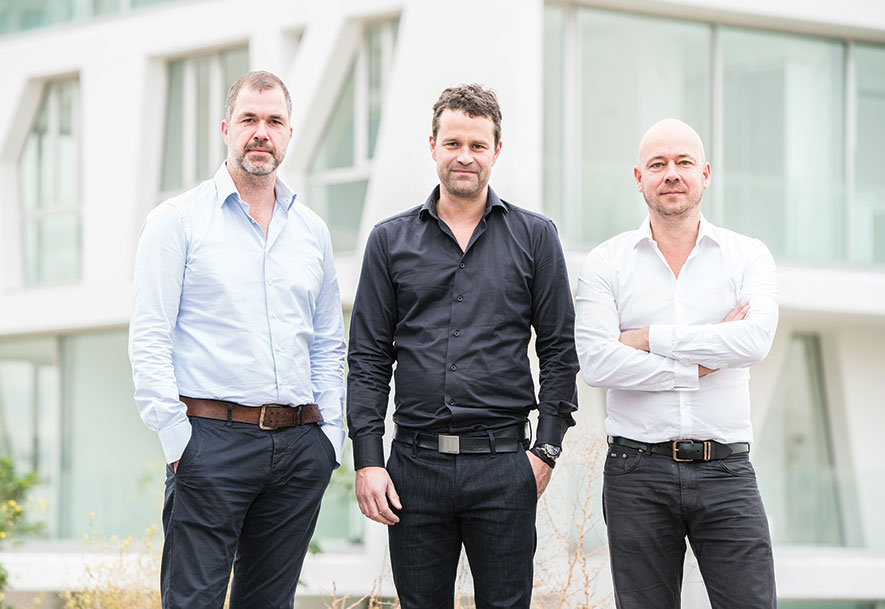
Orange Architects was established in 2010 by Michiel Hofman, Patrick Meijers and Jeroen Schipper as a multidisciplinary design firm, working in the field of architecture, interior design and urban planning. The goal is to create inspiring, powerful and rich environments in every design-scale from urban (re)-development to product design; collective housing to luxurious villas; and office planning to private interiors.
The firm has been working on ambitious projects in The Netherlands, Russia and the Middle East, particularly in Lebanon and Saudi Arabia. The designs draw great inspiration from both local culture and cutting-edge design techniques. The team's rational approach is tempered by its sensitivity to local character, the setting and the users. The projects display Orange's prime merit: the ability to embrace local traditions – and fuse them with new, innovative ideas and forms – creating synergy between the present and the future. The firm develops appealing, conceptually sophisticated responses to complex spatial challenges.
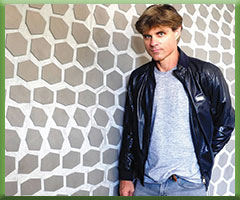
Ar. Mario Romano

Mario Romano is an artist specializing in architecture, design and digital fabrication. He is committed to advancing the language of complex geometries and manifesting them into the physical world. He blurrs the lines, from floor to roof, from wall to floor, by building facades that undulate like ocean waves and interior carved walls that blur into floors, calling his architecture a "Second Nature". Trained in construction methods, and having studied at UCLA university, he blends machines and computers to literally Print his design.
With an affinity for Nature’s forms, Mario has pioneered his own design-build systems incorporating customized digital tools, CNC machining technology with hassle-free construction techniques. He has designed and built over 50 million dollars worth of high-end residential projects from the ground up.
Mario literally sculpts his homes, sometimes standing across the street directing the building process. In one instance, he composed a facade to emulate the intricate weave of bird feathers. In another building envelope, he wrapped a home with monolithic white-metal ribbons. In one way, Mario is rocketing into the future, in another, he is returning to the organic. With Three more large project to come, each one will be unique, but like a snowflake, recognizable.





