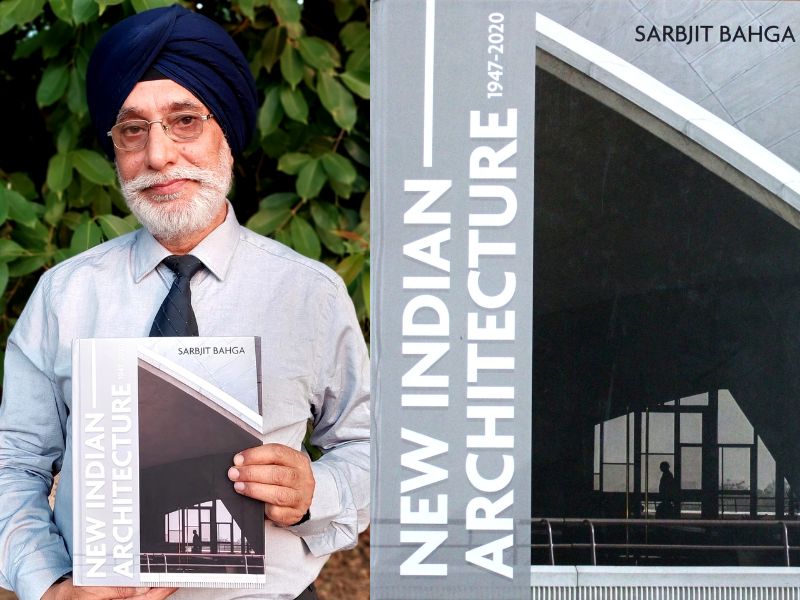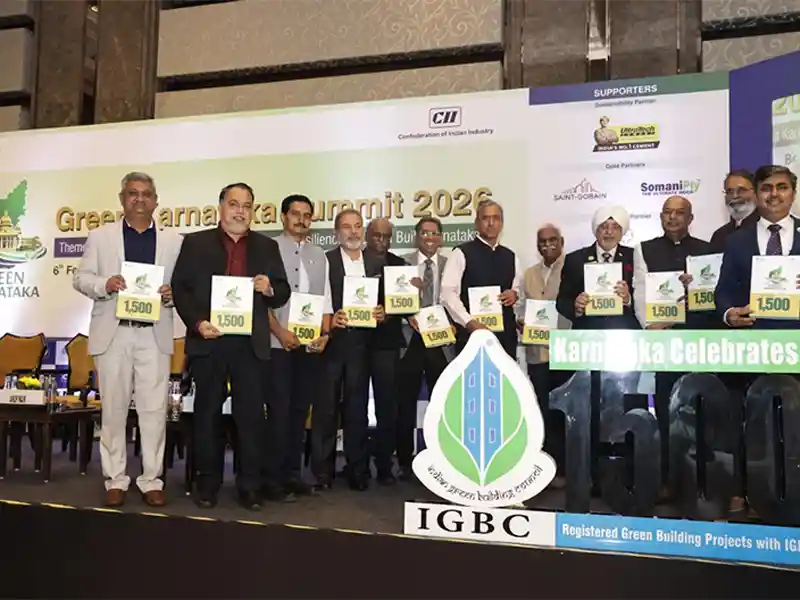
The first chapter of the book, titled "Evolution of Architecture in India after Independence" dwells on the transition, development, and transformation of modern Indian architecture since 1947. Also included in this chapter is a discussion on the "Search for Regional Identity" which takes the reader on a journey from the first generation of modern architects in Post-Independent India to the third generation of architects, and how they successfully adapted the principles of modern architecture to suit the local conditions vis-à-vis climate, locale, construction technique and materials, besides the aspirations of the people.
This book was conceived and is presented as a reference book for students of art and architecture, architects, town planners, landscape designers, engineers, builders, and other persons engaged in building activity. The book seeks to be a source of inspiration and stimulate creative instincts.
In the absence of sufficient indigenous treatises, Indian institutions imparting architectural education rely heavily upon works from other developed nations, which only aid in imparting ideas with little or no relevance to our conditions. Hopefully, this book will provide a broad base that our institutions could use to remodel their curricula to have future architects capable of finding the solutions to their problems. The book also seeks to inspire tourists, both Indian and foreign, to go on architectural tours.
“The selection of projects and materials for illustrations was a colossal task, and the present work is not beyond criticism. The decisive criteria that governed the choice were that the projects must cite innovation and represent as many periods, styles, types, and regions as possible. The buildings selected to illustrate this book are not sole representatives of prevailing trends in architecture in the country. Undoubtedly, there are many innovative structures that could not be included in this book due to space restrictions. Only completed projects are featured as their qualities can be judged easily and described accurately. Unbuilt or unfinished projects have been avoided because their presentation could be misleading,” says Sarbjit Bahga.
The lavishly produced 470-page book includes 765 photographs and 225 drawings of projects. The emphasis is on the built form rather than the interior decor.
Book Details
- Publisher: White Falcon Publishing
- Language: English
- Hardcover: 470 pages
- ISBN-10: 1636405630
- ISBN-13: 978-1636405636
- Item Weight: 3.86 pounds
- Dimensions: 8.5 x 1.44 x 11 inches
- Availability: amazon.in amazon.com flipkart.com
Sarbjit Bahga is an architect, urbanist, author, and photo artist. He graduated from Chandigarh College of Architecture in 1979, and is currently Principal Architect, Bahga Design Studio LLP, a Chandigarh-based Architecture+Urban Design firm. Earlier, Bahga has worked in the Department of Architecture, Punjab, Punjab Health Systems Corporation, and Punjab Mandi Board in various positions. He has 40 years of experience in designing and supervising various types of buildings, complexes, and large campuses. His completed works include an eclectic and impressive range of administrative, recreational, educational, medical, residential, commercial, and agricultural buildings. His buildings are interesting and responsive to function, climate, and materials.
Bahga has ten books to his credit, which include, Modern Architecture in India, New Indian Homes, Le Corbusier & Pierre Jeanneret: Footprints on the Sands of Indian Architecture, Le Corbusier and Pierre Jeanneret: The Indian Architecture, Trees in Urban Habitat, Contemporary Indian Houses, and Landscaping Human Habitat, Dr SS Bhatti: Biographical Conversations, Hand-Drawn Perspectives & Sketches. His books are considered landmarks in the history of contemporary architecture of India. He is also former Country Editor (India) for the international news portal, worldarchitecture.org where he has published more than 100 articles on contemporary Indian architecture.
He is a three-time recipient of the World Architecture Community Award, and his name has been featured in the Guinness Book of World Records for designing the "longest covered concrete corridor" in Vidya Sagar Institute of Mental Health, Amritsar.















