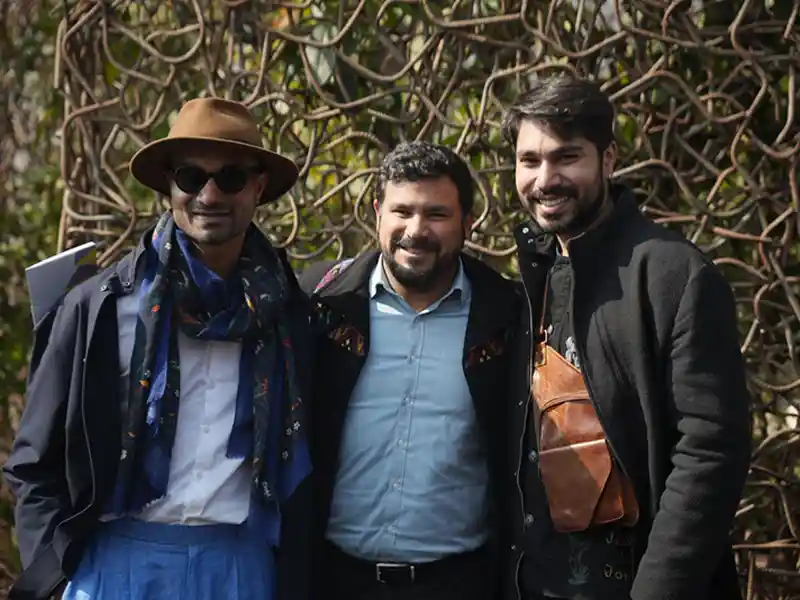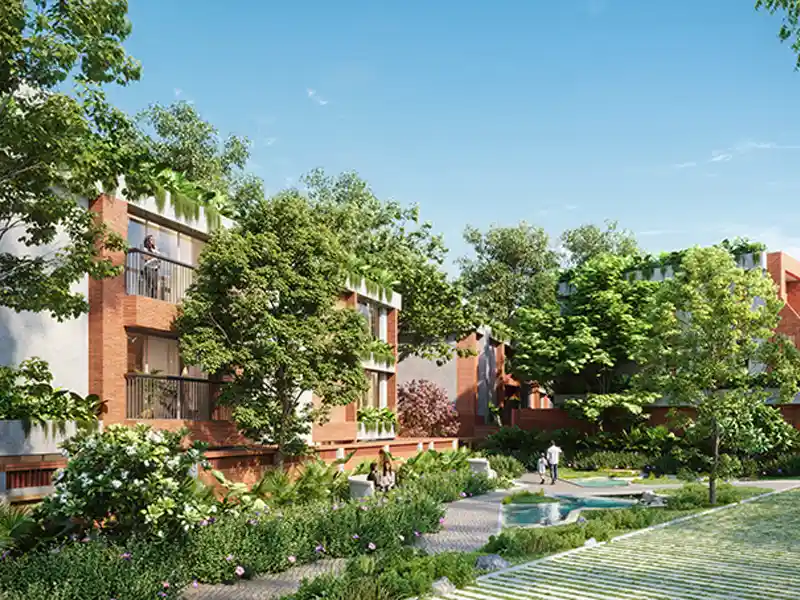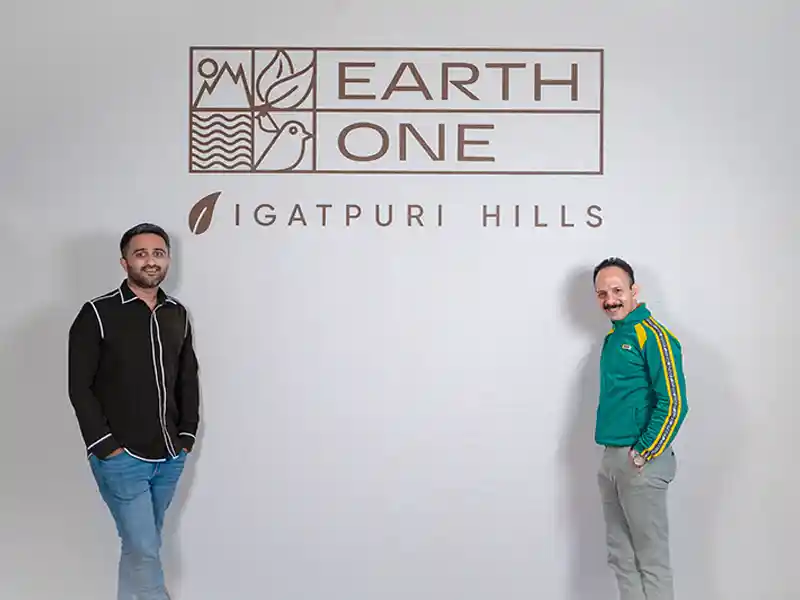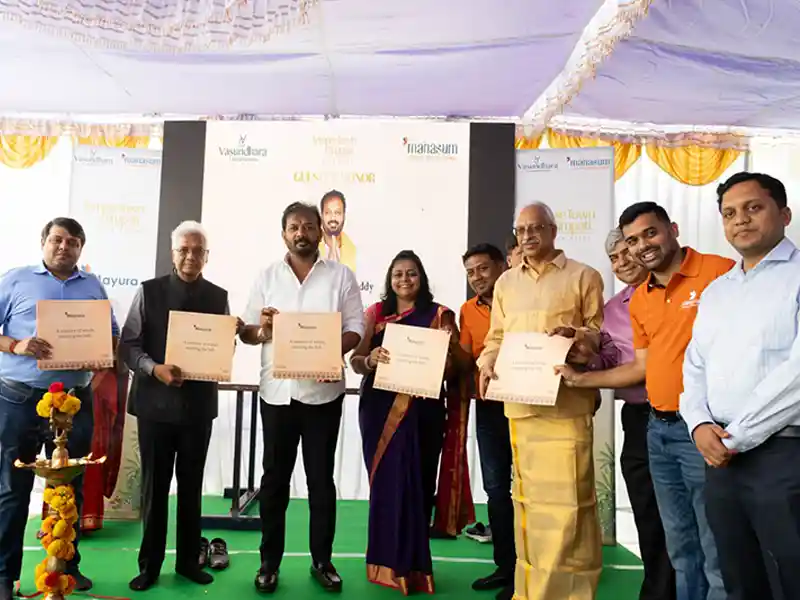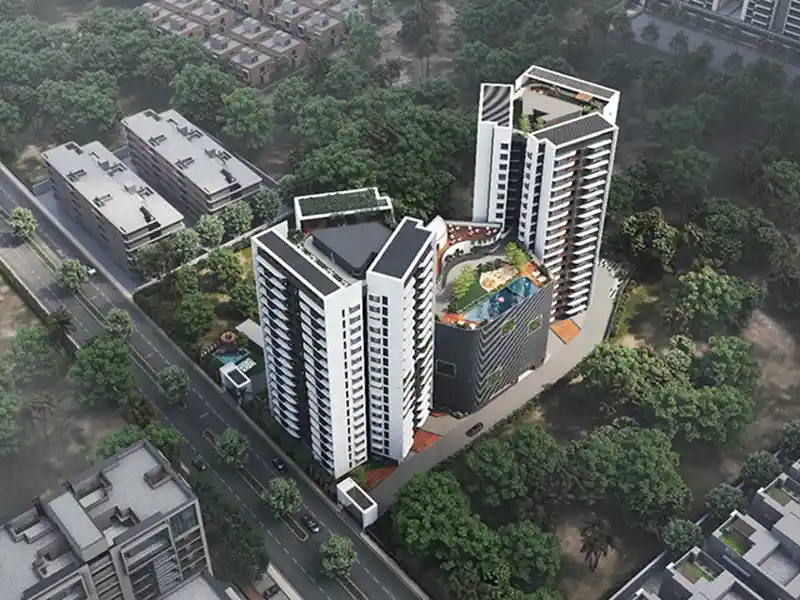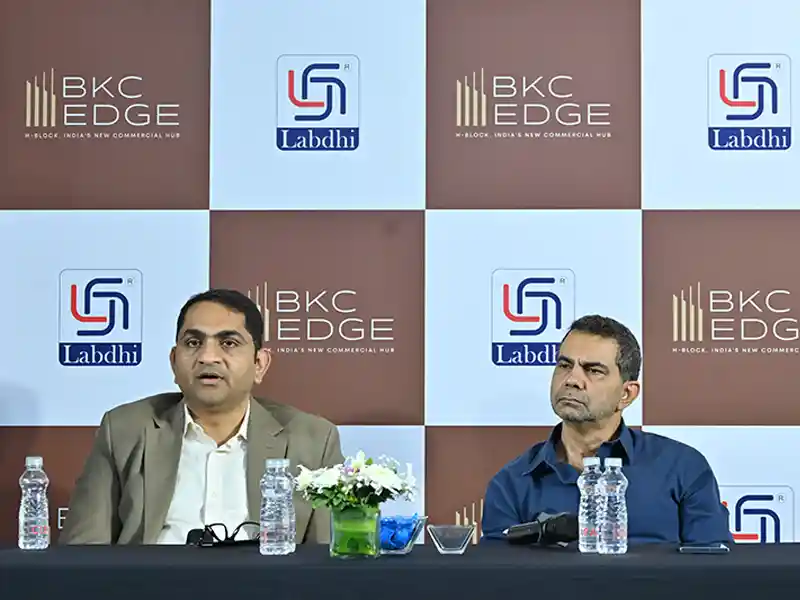The highlight of the development is its vertical garden façade, a unique feature with full-length green walls that change with the seasons and integrate kinetic elements and LED lighting for a dynamic, nature-inspired aesthetic.
Fact File
Project name: AU Aspire Silicon City
Area: 8.33 acres
Typology: 600 low-density residences
Contractor: J Kumar Infra
The architects’ design philosophy, centered around sustainability, spatial intelligence, and well-being, is evident in every element. Apartments are two-side open for maximum natural light, cross ventilation, and green views. Clever orientation allows most units to face east and north, optimizing morning sunlight and thermal comfort, while avoiding harsh west and south-west sun to enter the spaces, ensuring comfort of the residents.
At the heart of the project is a strong focus on sustainability. From vertical gardens with seasonal flora and natural kinetic façades, to EV charging bays and green building compliant, the project is engineered for reduced carbon impact and long-term environmental balance. Sculptural water features, zen gardens, and landscaped walking paths foster a multisensory connection between residents and nature.
Designed for a multigenerational lifestyle, the development includes calm zones for reflection and wellness—such as yoga pavilions, zen and miyawaki gardens, seating areas, and rock gardens, alongside kids play area, open gym, jogging tracks, multi-sport courts, and swimming pools. A G+4 clubhouse offers everything from a business centre and banquet hall to a crèche, nursery school, gym, and party lawns.


