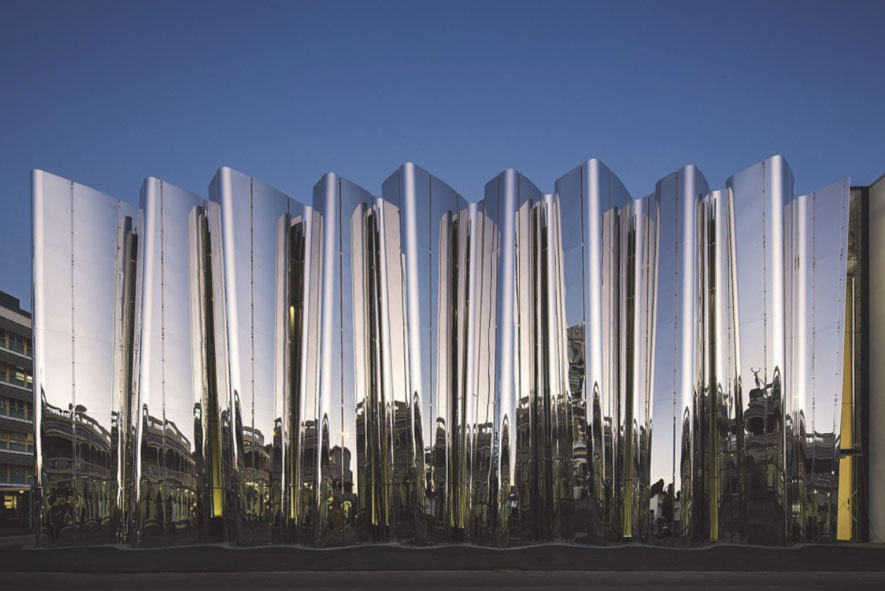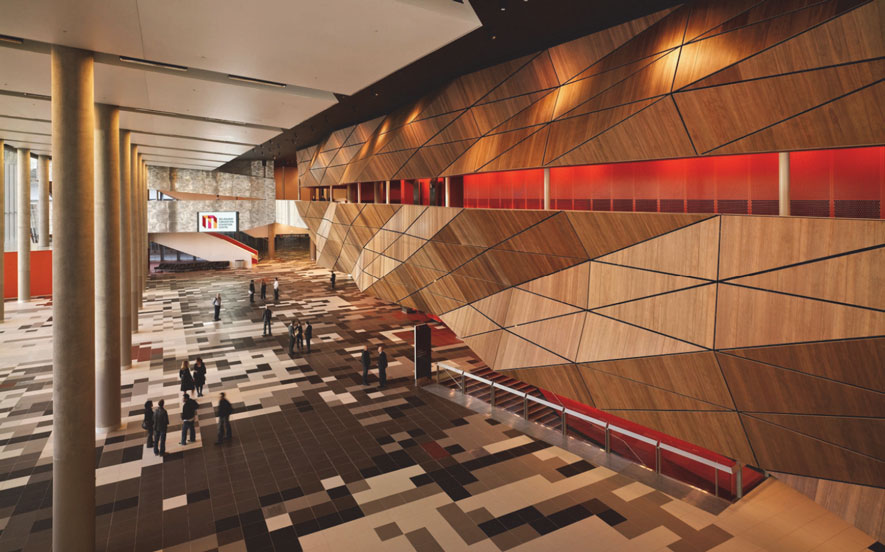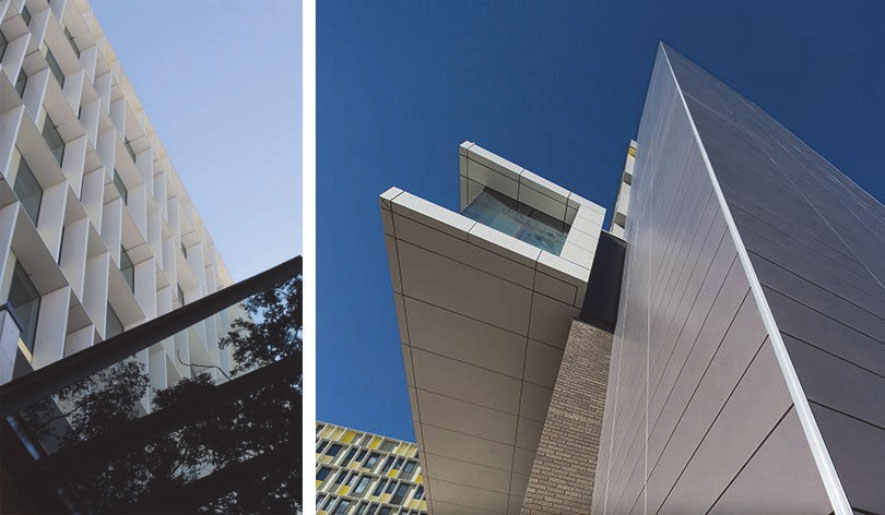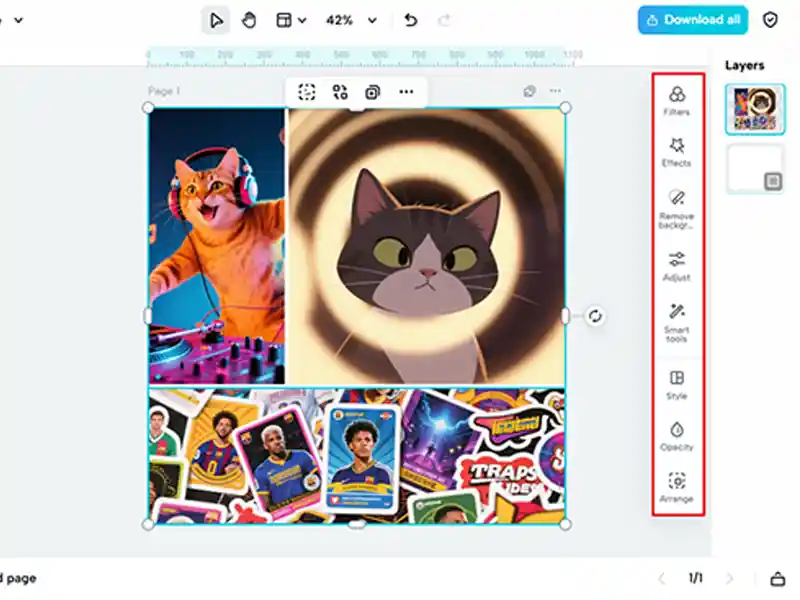The concept of construction projects incorporating intelligent systems for designing and engineering can revolutionize the industry. The benefits are undisputable. Digital technologies that include digital sensors, mobile devices, and software applications integrated with a central platform of Building Information Modeling (BIM) from conceptualizing and designing a project to constructing it, can significantly reduce the total life-cycle cost of a project, besides bringing benefits such as faster construction, less scope for errors (thereby eliminating costly reworking and delay in project completion), better quality, more safety, and transparency.
To hone the skills of industry professionals in India, Rudrabhishek Infosystem Pvt. Ltd. (RIPL) and Hungarian company Graphisoft have introduced ARCHICAD, a leading Building Information Modeling (BIM) software application for architects, designers, engineers, and builders to design, document, and collaborate on building projects. It offers creative work and design documentation of a project in real 3-D environment such that the user can find potential flaws and weaknesses in a project design before construction starts. It also makes the tedious task of documentation simple, and enables easy changes in the design. By creating a virtual model, potential issues/errors can be identified at the design phase itself.
Cloud-based collaborations let the users work on any network, hardware or software configuration, connecting teams and projects of any size or set-up. RIPL Director, Soumya Das says, "ARCHICAD is the most advanced software available worldwide and will help Indian professionals to enhance their skills, upgrade the work quality, but also take less time to design and improve the accuracy of the project to deliver the best. An innovative technology like BIM will act as a catalyst in the market and boost the Indian Infrastructure Industry."
RIPL has the marketing and distribution rights of ARCHICAD for northern, eastern and N-E India, viz., Uttar Pradesh, Punjab, Haryana, Himachal Pradesh, Jammu & Kashmir, Uttarakhand, Bihar, Odisha, West Bengal, Jharkhand, Chhatisgarh, Chandigarh, and Delhi-NCR.
Eniko Pauko, Implementation Specialist, Graphisoft, informs that ARCHICAD has helped architects around the world in making their work easy. "We believe that by transforming the quality of information used in building industry, ARCHICAD aims to change construction practices completely and would bring a great change in the Indian real estate scenario as well," she said.
According to Laszlo Toke, International Sales Manager, Graphisoft, the company continues to lead the industry with innovative solutions such as BIMcloud®, the world’s first real-time BIM collaboration environment; EcoDesignerSTAR, the world’s first fully BIM-integrated green design solution; and BIMx®, the world’s leading mobile app for BIM visualization. "Our vision is to bring BIM into common practice for the design and realization of buildings by enabling model-based workflow integration through innovative IT solutions."
RIPL, established in 2012, provides comprehensive software service to the Real Estate Industry in creation, conversion, updation, integration, and evaluation of data through application of GIS, ERP and other technologies, with a focus on the AEC (architects, engineers, and contractors) Industry. It provides optimum, business driven solutions by undertaking consulting assignments and offers end to end geospatial consultancy and development services, and is also the reselling partner for Microsoft.
The followng three projects have used ARCHICAD:
Len Lye Centre, New Zealand

The Len Lye Centre is a mixed-used project designed by Patterson Associates to fulfil multiple requirements. It needed to integrate with a proposed new art and cultural precinct, which links through to the commercial heart of the city. It also needed to seamlessly merge with an existing heritage Art Gallery facility into a converted movie theater. The finished building introduces new gallery spaces, education studios, a 62 seat cinema, the Len Lye Archive and a dedicated motor room for his kinetic works.
Melbourne Convention and Exhibition Centre, Melbourne

Located at Southbank, the Melbourne Convention and Exhibition Centre is part of an AUD 1 billion integrated mixed-use development that includes the Hilton Hotel South Wharf, designed by Woods Bagot and NH Architecture. The triangular form of the building relates to its site, a key focal point for Melbourne’s urban axis that runs through the Central Business District, Docklands and the Yarra River.
Adventis Hospital, Sydney

MBMO’s collaborative philosophy and high design abilities combined with the technology of ARCHICAD have produced many successful projects over the past 40 years, but none more successfully than the recent $200 million redevelopment of the Sydney Adventist Hospital (San), Sydney’s largest and oldest private hospital. MBMO designed and delivered The San Master Plan and Stage 1 Redevelopment, which involved 7 projects including the LW Clark 13-storey clinical tower that accommodated 12 new operating theatres, 4 radiology bunkers, a large medical imaging department and 180 beds for the maternity, women’s and children’s wards. MBMO also designed the 850-space Multi-deck Car Park, a new entry building and new student accommodation building along with 7,000 sq.m of commercial consulting suites.















