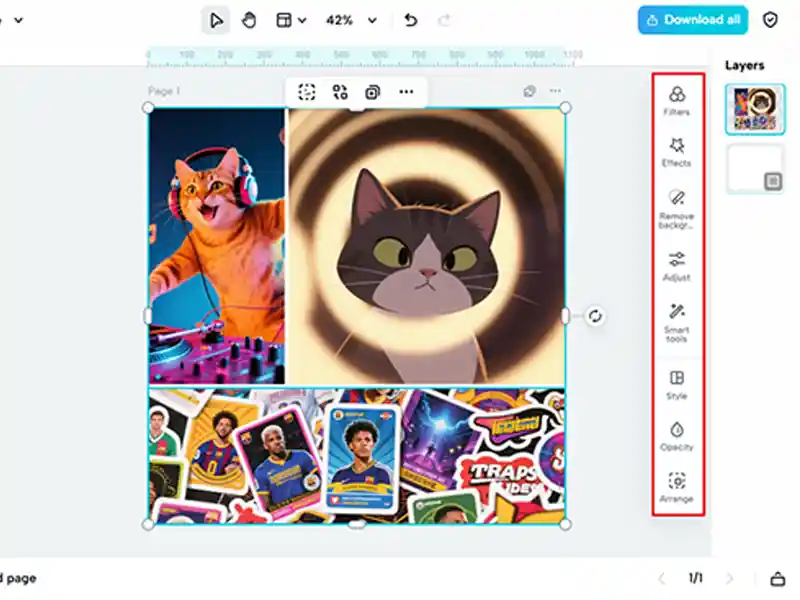Jesper Wallgren - co-Founder & CPO, Finch3D

Streamlining the Design Process with AI
With a background in architecture and a keen interest in programming, I have always been fascinated by the intersection of architecture and technology. When I identified a gap in the industry: architects were spending countless hours on repetitive tasks, such as layout planning and structural analysis, which could potentially be automated, led me to develop Finch3D, a tool that harnesses the power of generative AI to streamline the design process, allowing architects to focus on creativity and innovation.Finch3D was designed to address a fundamental challenge in architecture: how to create optimal designs that balance aesthetics, functionality, and sustainability, all while meeting the specific needs of clients and site constraints. I envisioned a tool that could analyze vast amounts of data and generate design solutions that were not only efficient but also innovative. By integrating AI into the design process, Finch3D empowers architects to explore a multitude of design options in a fraction of the time it would take using traditional methods.
AI is a tool that empowers architects to explore new creative avenues, rather than a system that dictates design decisions. It has the potential to revolutionize the architecture industry, not by replacing architects, but by augmenting their capabilities – a collaboration where human creativity and machine intelligence work together to achieve the best possible outcomes.
Jesper Wallgren
How Finch3D Works
Finch3D is a generative design tool that uses algorithms to generate a wide range of architectural designs based on specific input parameters. Architects can input variables such as site dimensions, building regulations, environmental factors, and client preferences, and Finch3D will produce multiple design options that optimize for these criteria. The tool’s ability to quickly iterate through countless possibilities allows architects to explore designs that they might not have considered otherwise.Finch3D’s interface is user-friendly, designed to integrate seamlessly with existing architectural software like Rhino and Grasshopper. This integration allows architects to incorporate AI-generated designs into their workflows without disrupting their existing processes. Moreover, Finch3D is equipped with machine learning capabilities, meaning that it can learn from each project and continuously improve its design suggestions over time.
One of the standout features of Finch3D is its ability to optimize designs for sustainability. The tool can analyze factors such as energy consumption, daylight access, and material efficiency, providing architects with insights on how to create more environmentally friendly buildings. This focus on sustainability is particularly important in today’s world, where architects are increasingly tasked with designing structures that minimize their impact on the planet.
My vision for Finch3D is not just about making the design process more efficient, but also about democratizing access to high-quality design tools. I believe that by making advanced generative design tools accessible to architects of all levels, the industry can become more innovative and inclusive. This philosophy is reflected in Finch3D’s pricing model, which offers affordable access to the software, making it available to small firms and independent architects who might not have the resources to invest in expensive design tools.

Impact of Finch3D on Architectural Design
Since its launch, Finch3D has had a significant impact on the architectural industry. Architects who have adopted the tool report that it has transformed the way they approach design, allowing them to explore a wider range of ideas and make more informed decisions. The tool’s ability to handle complex data and generate optimized design solutions has proven invaluable in projects where time and resources are limited.The tool has been used to generate optimized layouts for apartment buildings, balancing factors such as natural light, privacy, and space efficiency. In one project, Finch3D was used to design a residential complex where the tool generated multiple layout options that optimized for sunlight exposure and cross-ventilation. Cross-ventilation can be considered by the designer when choosing layout but it is not a parameter we are looking at yet.
The final design not only met the client’s sustainability goals but also created a comfortable living environment for residents. Finch3D has also been used in urban planning projects, where its ability to analyze large-scale data and generate optimized layouts has been particularly valuable. However, we do not generate on an urban scale. We only generate the inside of buildings. Our clients use Finch in urban projects to generate the interior but we do not do the outdoor planning.
In a recent project in Sweden, Finch3D was used to design a new urban district. The tool generated several layout options that optimized for factors such as pedestrian flow, green space distribution, and access to public transport, resulting in a final design that was both functional and aesthetically pleasing.
Future of Finch3D and AI in Architecture
In the future, I see AI being integrated into every stage of the design and construction process, from initial concept development to final construction. In this future, architects and AI work together seamlessly, with AI providing data-driven insights and architects making creative decisions.Whether it’s through improving the efficiency of the design process, optimizing buildings for sustainability, or helping architects explore new creative possibilities, Finch3D is poised to play a central role in the future of architecture.















