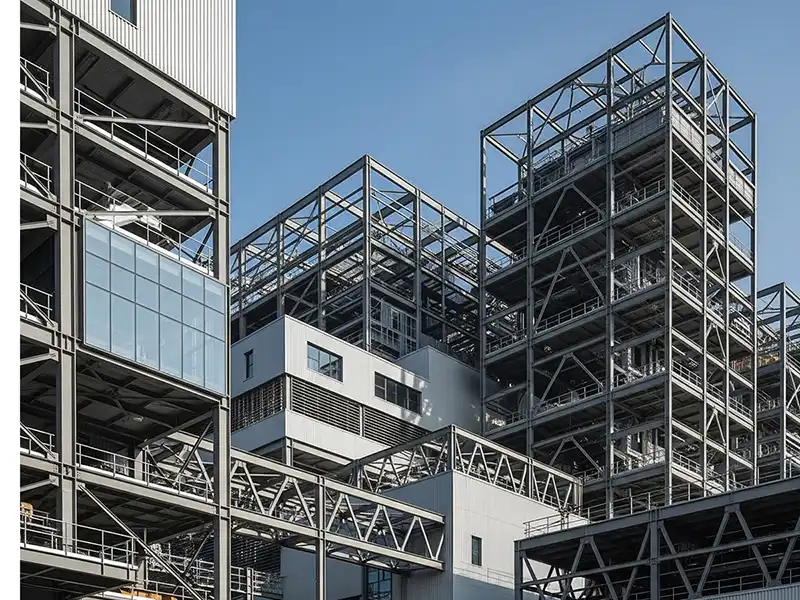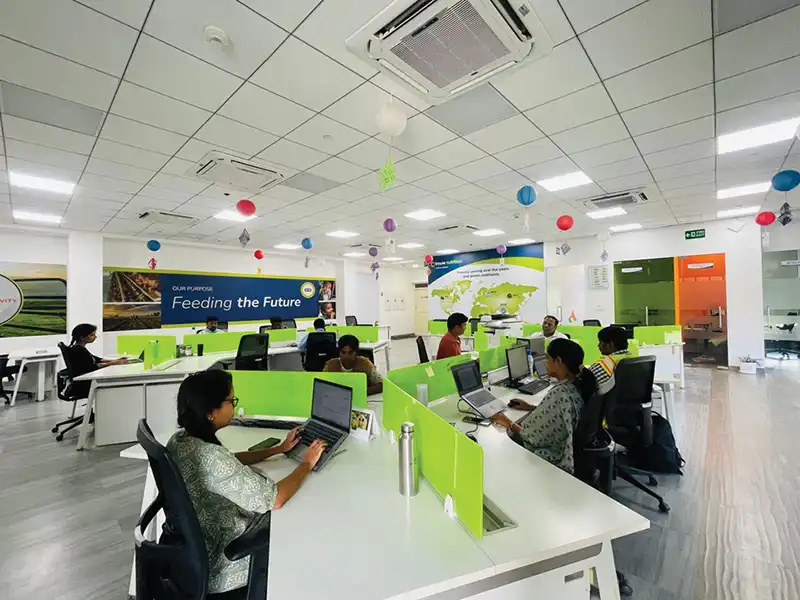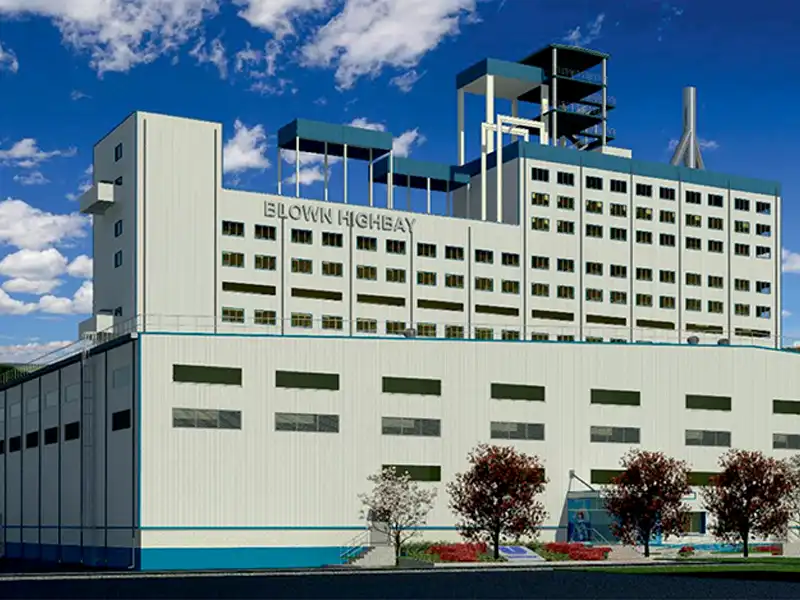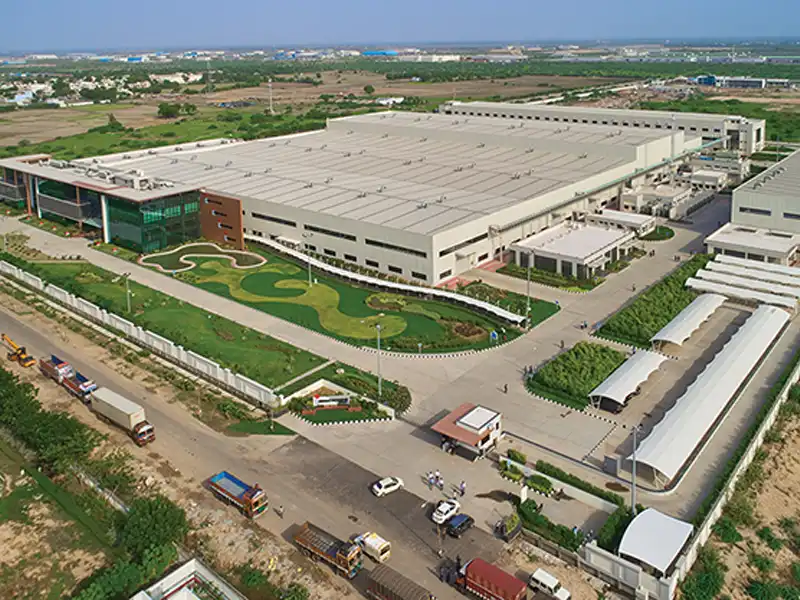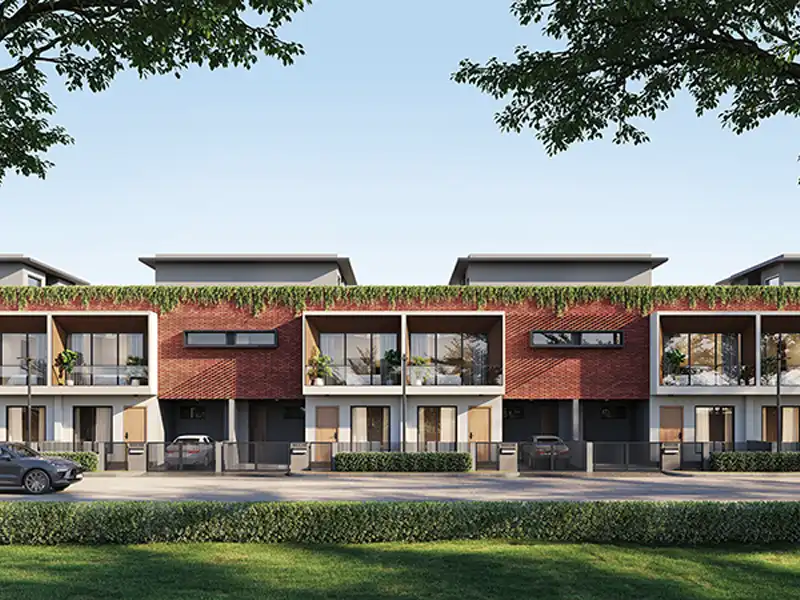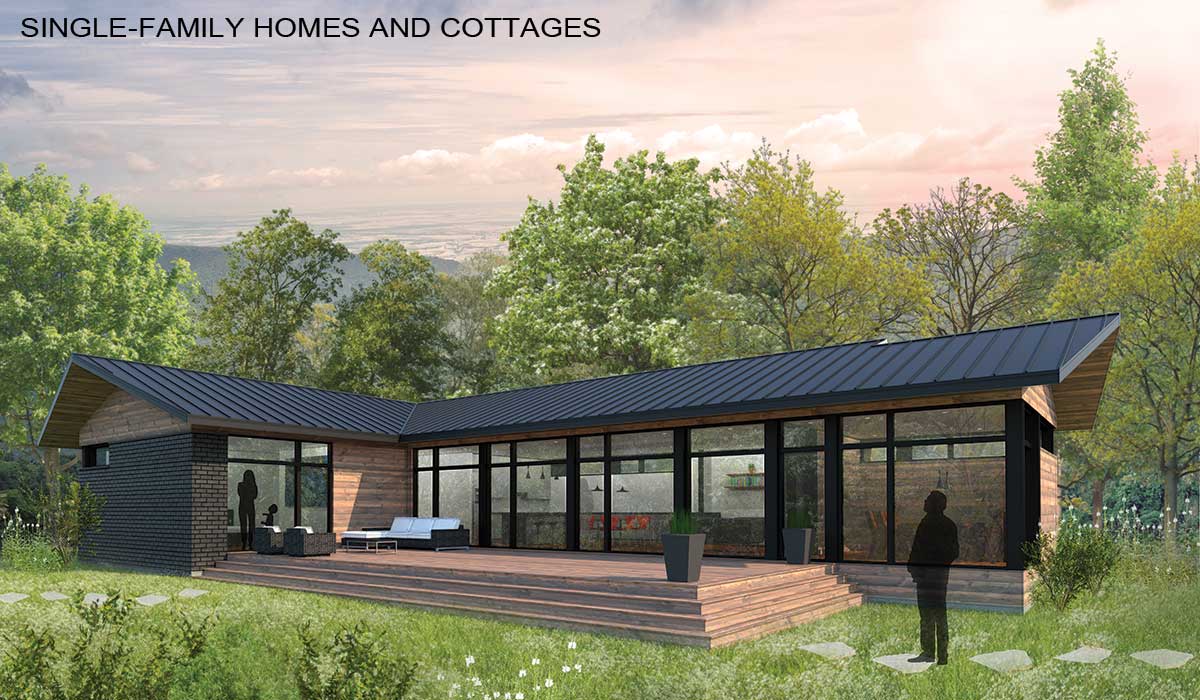 L’Abri 1850-BV, Studio MMA and Bâtiment Pré-Fab
L’Abri 1850-BV, Studio MMA and Bâtiment Pré-FabÉcohabitation developed the Kits concept to combine smart design, high environmental performance and affordability into ‘’plug and play’’ option for homeowners and builders.
Écohabitation, a not for profit organization facilitating the emergence of healthy, affordable, resources and energy efficient and sustainable housing, is very aware of the challenges faced by homeowners and developers that aspire for architecture, high-energy efficiency, and solutions to sustainable housing, besides price points and the high level of technical complexity. As a reference organization in the green building sector, Écohabitation teamed and trained leading architecture firms and prefab home manufacturers. After two years of development, six models of architect designed, prefab and ecological houses are being launched.
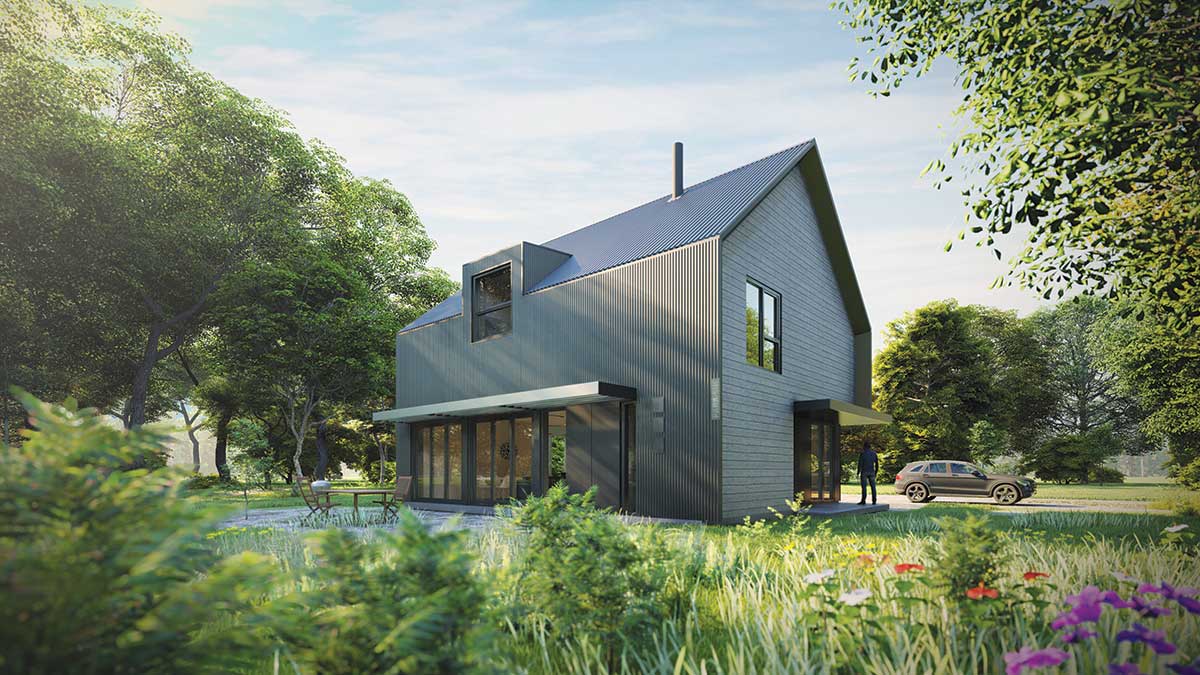 Eco-Habitat S1600, PARA-SOL and Bâtiment Pré-Fab
Eco-Habitat S1600, PARA-SOL and Bâtiment Pré-FabTo bring affordable architecture and design by architects into the Quebec’s built landscape on a larger scale, Kits Écohabitation gives access to homes designed by renowned local architecture firms. Each kit is reproduced multiple times, allowing a lower selling price. And the concept ensures the architects are properly compensated for their designs. The result: a variety of houses designed and adapted to Québec’s Nordic climate and which showcase the efficiency of prefab construction.
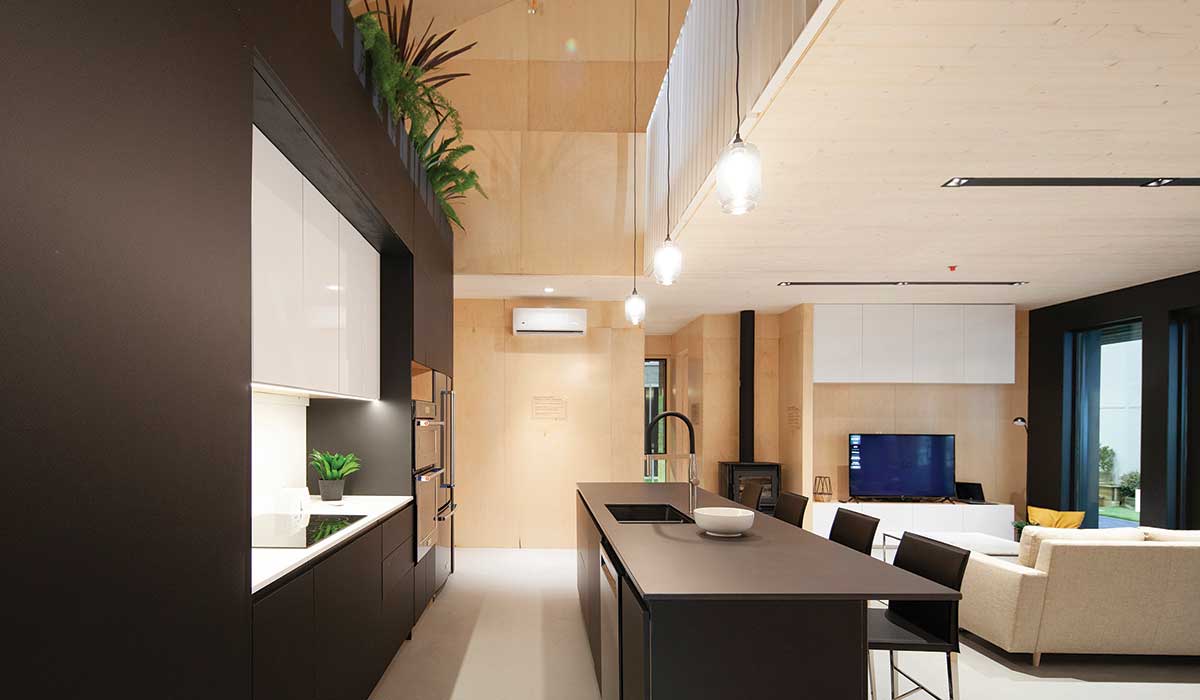 Inside the Eco-Habitat S1600
Inside the Eco-Habitat S1600Photo credit: PARA-SOL
Heating a house for less than $500 per year is a technical challenge. The shell of each of the Kits consume a third of heating needs compared to a comparable house, making extreme energy performance a standard. To address financial challenges pressuring buyers to abandon high-energy efficiency measures, the Kits are ready to build and fulfil the criteria of LEED V4 and Novoclimat certifications.
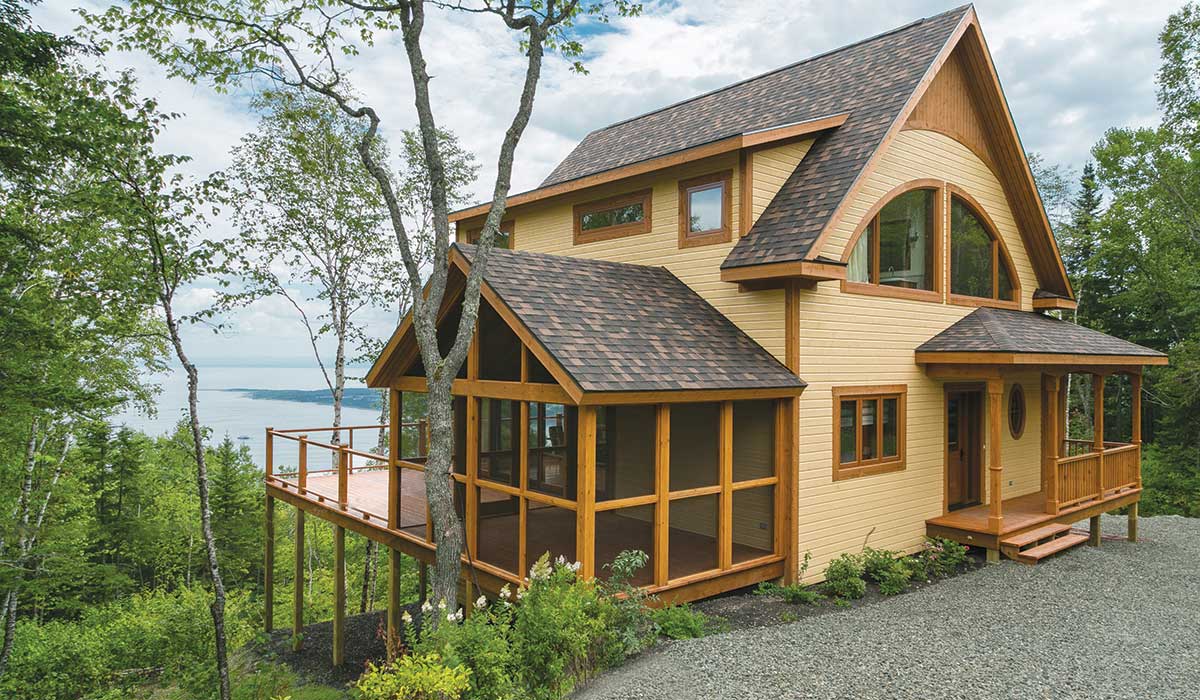 La Charlevoix, Maryse Leduc architecte + designer and les Constructions Signées OC.
La Charlevoix, Maryse Leduc architecte + designer and les Constructions Signées OC.Photo credit: Maryse Leduc
Passive house, window/floor ratio, radiant heating, hiring an architect or not? The Kits make the whole process easier: the models are delivered fully sealed and watertight on the construction site and anchored to the foundations. When choosing the turnkey option, buyers can benefit from an affordable interior design with local and healthy (VOC-free) materials, thanks to economies of scale. The following 6 models are ready to build:
PLEX et MULTIPLEX
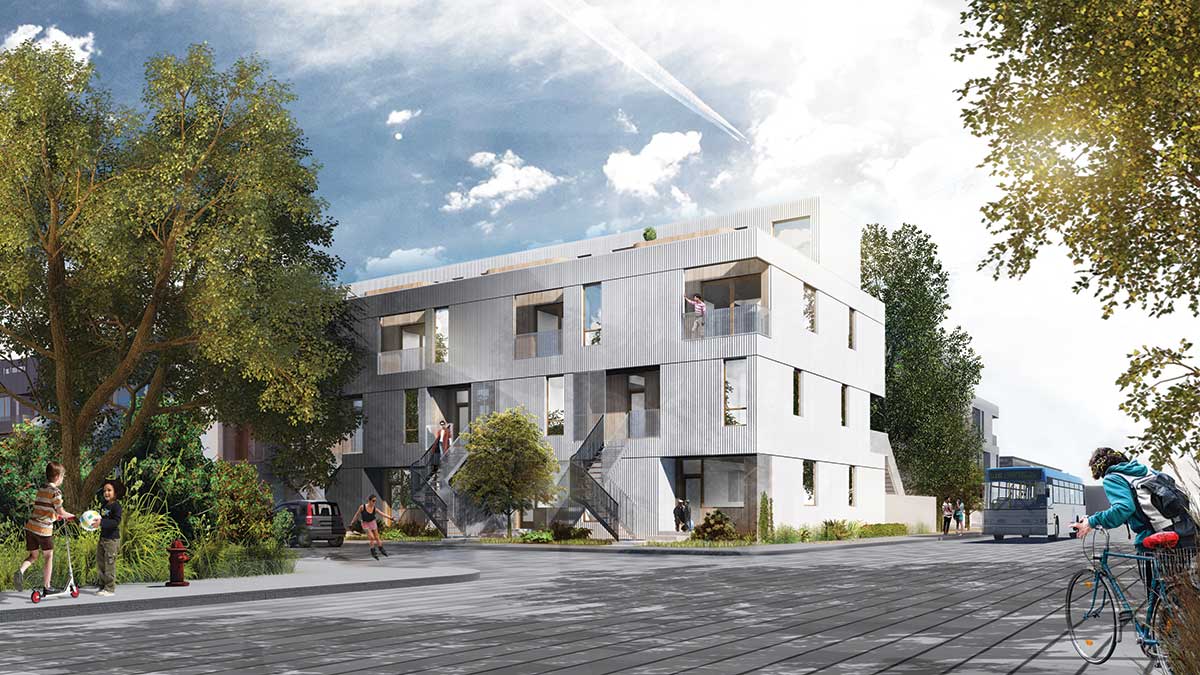 Série M, L. McComber and ÉNERGÉCO Concept
Série M, L. McComber and ÉNERGÉCO ConceptPhoto credit: L McComber
MINI OR SMALL HOUSES
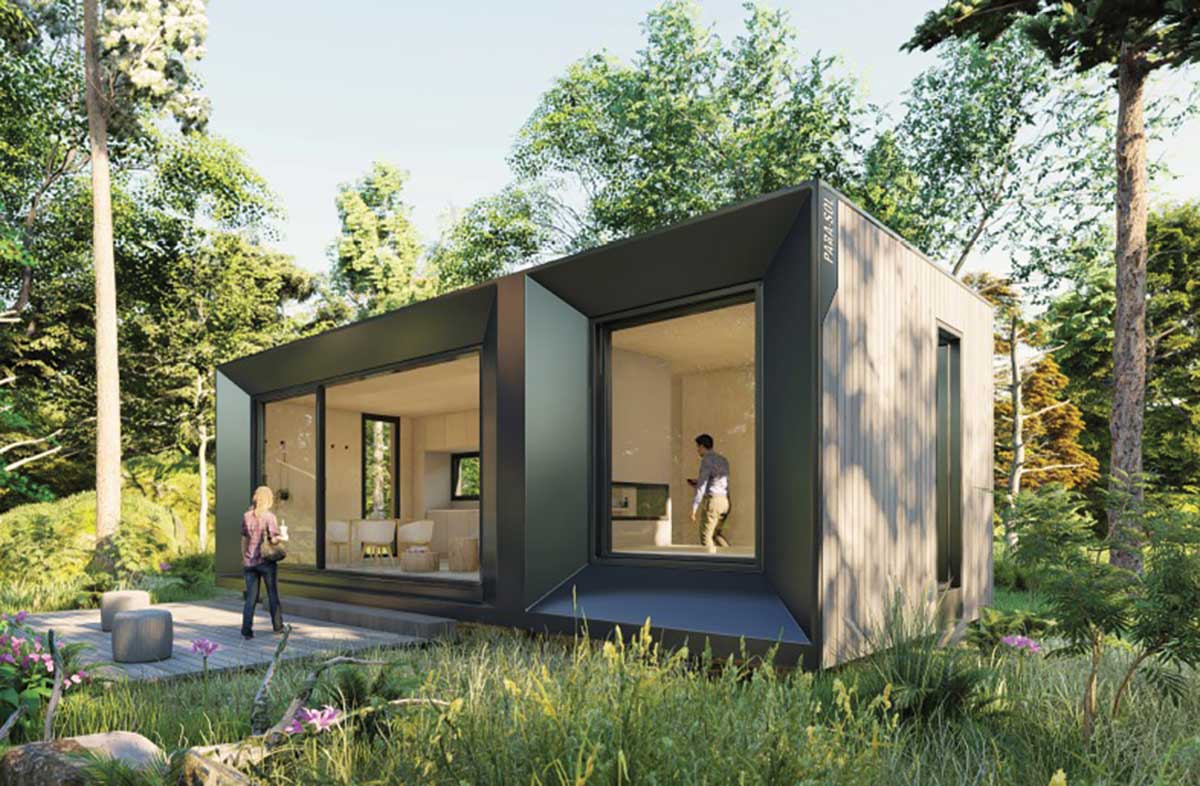 Refuge S500, Photo credit: PARA-SOL
Refuge S500, Photo credit: PARA-SOL- Le Refuge S500, PARA-SOL and ÉNERGÉCO Concept
- L’Abri 1150-SV, Studio MMA and Bâtiment Pré-Fab
- Écohabitation
- Camille Ouellette, project manager
This email address is being protected from spambots. You need JavaScript enabled to view it. - 18554000326



