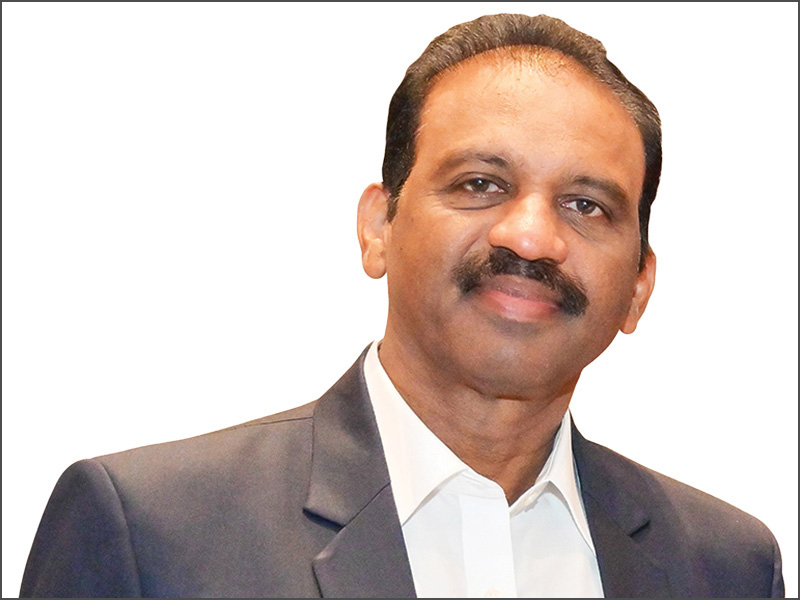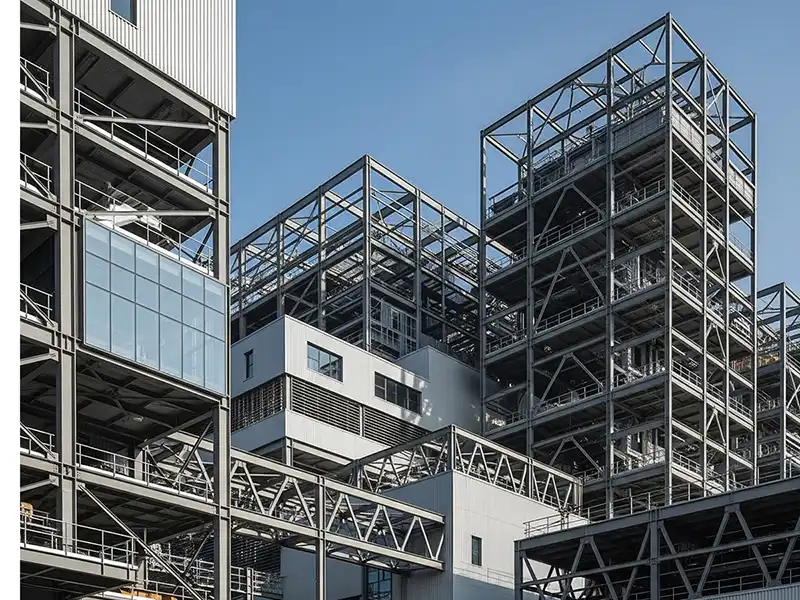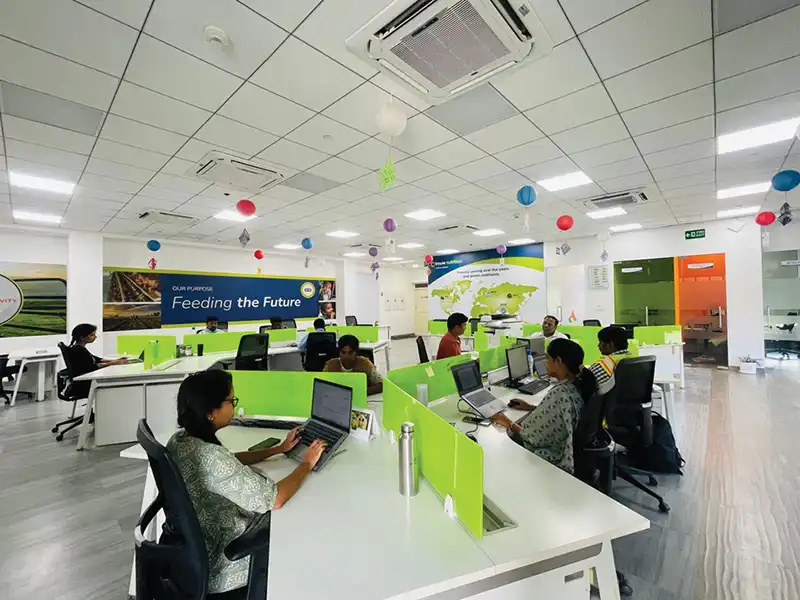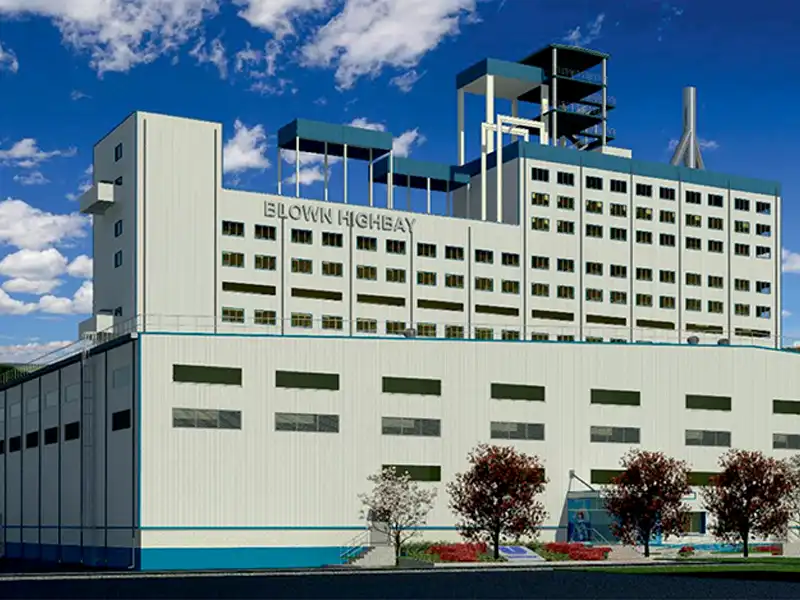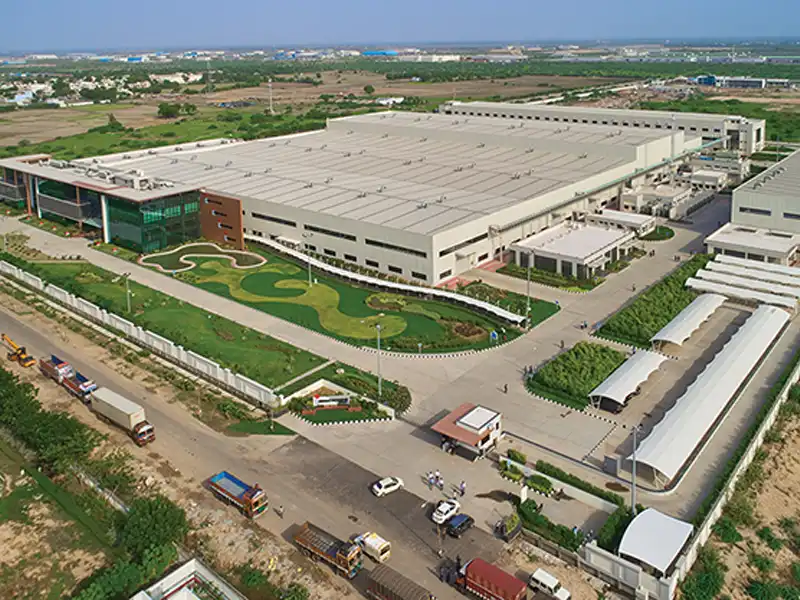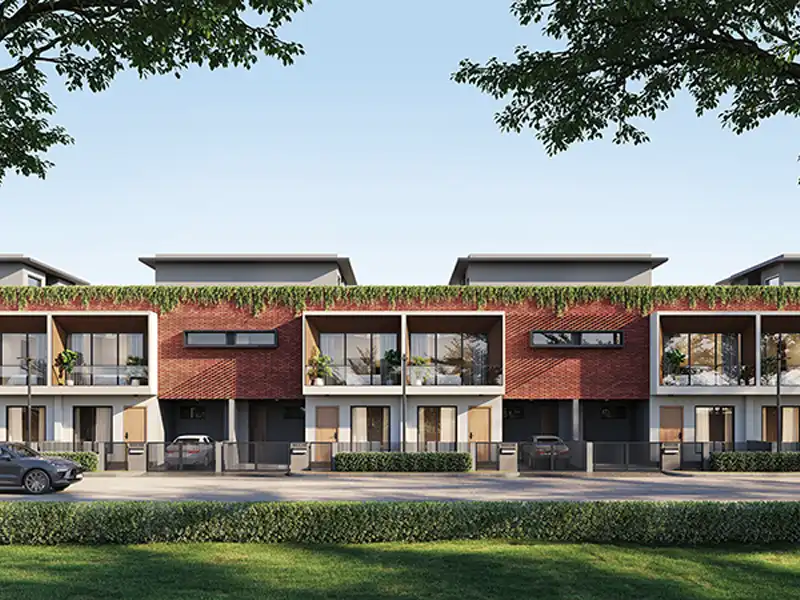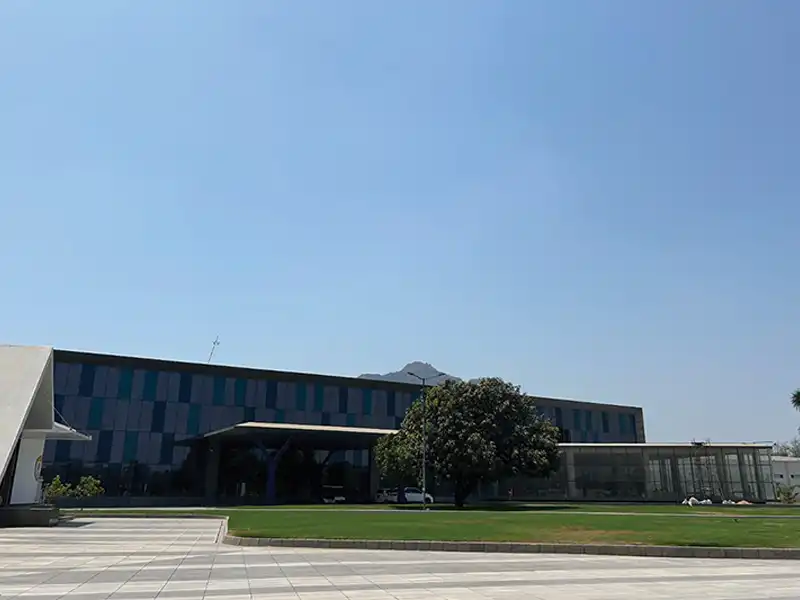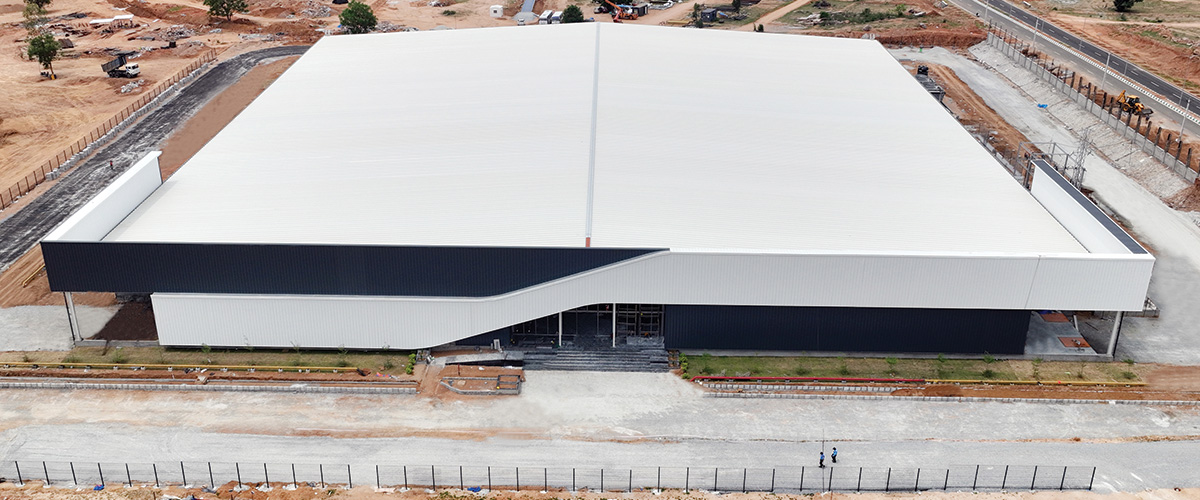
What factors have made Pre-Engineered Buildings (PEBs) popular in the construction industry?
Pre-Engineered Buildings (PEBs) have emerged as a popular choice in the construction industry owing to their many benefits, including faster construction, greater flexibility in design, quality control, single source responsibility, and for being maintenance free, seismic resistant, sustainable, bringing savings in natural resources, and for having larger clear spans of up to 100 m, etc.PEB technology offers significant advantages, such as slimmer columns—often 1/20th the size of RCC columns—resulting in more efficient space utilization. Unlike conventional steel buildings, which often face issues with on-site fabrication and design inconsistencies, PEBs ensure that what is designed is precisely what is built. PEB buildings maintain stringent quality norms, ensuring that the design specifications laid out are met precisely.
How do you see the demand for PEBs in India?
Pre-Engineered Buildings in India have gained immense momentum due to their acceptability and performance within multiple sectors ranging from Infrastructure, Industrial, Commercial, Manufacturing and Warehousing.This demand is mostly driven by some key trends and factors, which include sustainability and efficiency because of increasing green building initiatives; technological advancements such as Building Information Modelling (BIM), automation, Artificial Intelligence (AI), use of drones, 3D printing; labour shortages as PEBs require less manual labour; cost management as PEBs offer a cost-effective solution with lower construction and maintenance costs, reduced construction time, lesser on-site labour costs;
Unlike conventional steel buildings, which often face issues with on-site fabrication and design inconsistencies, PEBs ensure that what is designed is precisely what is built.
P V Mohan
What are the challenges in PEBs?
In the context of PEBs, the demand-supply scenario of steel and other materials presents several challenges that can impact project timelines, costs, and overall feasibility. Some of the key challenges are fluctuating steel prices because of global economic conditions, cost of raw materials; supply chain disruptions because of logistics issues and other global factors; quality and standards such as maintaining consistency in quality of steel and complying with the regulatory practices (both local and international); demand-supply imbalance because of high demand during economic boom, large infrastructure projects, competition from other sectors; environmental and sustainability concerns; etc.PEB design and engineering also present their own set of challenges and opportunities. The overall shorter project completion timelines across all sizes of projects despite the scale of the project led to the emergence of these building solutions, which, over the last 25 years, have started becoming acceptable in the Indian construction market.
However, improper installation of PEB components can compromise structural integrity and safety, leading to costly rework or repairs. To prevent this, we believe in providing comprehensive training and supervision for the construction crews involved in PEB installation.
How important is the maintenance of PEBs?
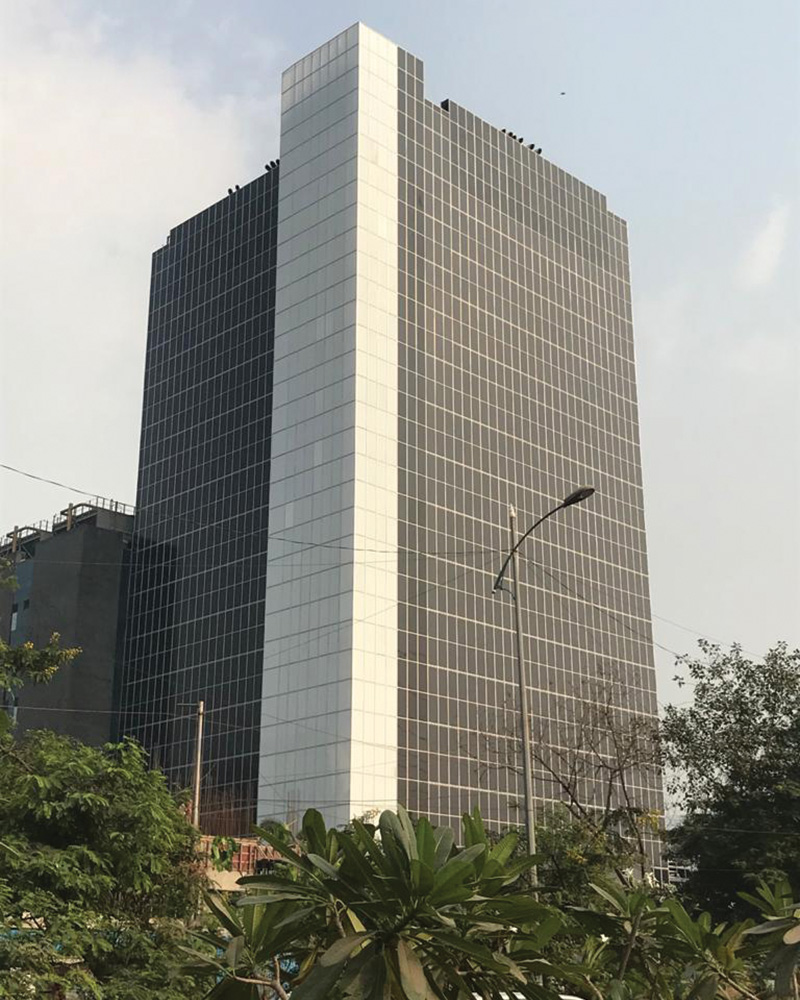
Maintenance procedures vary from building to building and depends upon size, location, design, material specifications, its leak-proof performance and various other factors. Periodic maintenance should be carried out based on the guidelines given by any PEB manufacturer by developing a preventive maintenance schedule.
Kirby structures are practically maintenance-free, but minimum routine maintenance is recommended for longer life span of the structure. There should be regular checking of the building’s exterior portion, especially its roofing, gutters, downspouts, eaves, canopies, etc.
Maintenance will ensure the longevity, safety, and functionality of buildings through preventive, corrective, and predictive strategies. Preventive maintenance involves regular inspections and servicing to prevent equipment failure and extend the lifespan of the building.
PEB Project: Sundaram Clayton DCD, Tiruvallur, Tamil Nadu
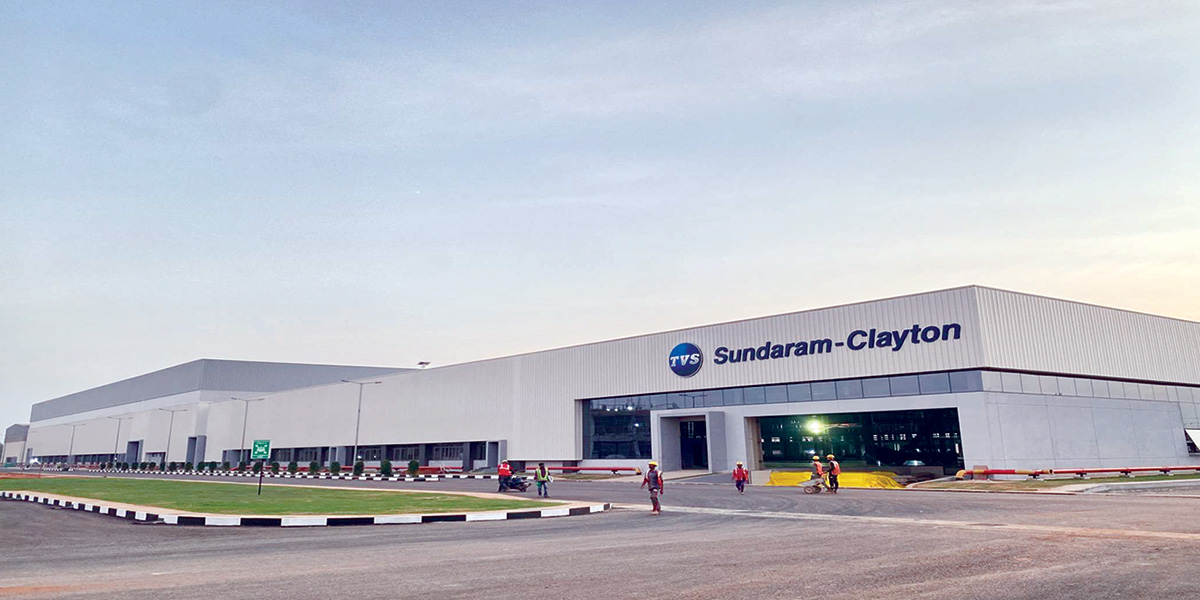
Fact File:
Client: Sundaram Clayton DCD LtdConsultant & Architect: PTK Project Consultants LLP
PMC: Tata Consulting Engineers, Chennai
Fabricator: Kirby Building Systems & Structures India
Tonnage: 7,300 MT
Status: Completed
Sundaram Clayton DCD Ltd, a part of the TVS Group, manufactures and supplies aluminium die cast products for automotive manufacturers. Their new greenfield facility, the largest integrated plant for aluminium die castings, features state-of-the-art automation and industry 4.0 practices. The facility, spanning approximately 60,000 sq m, uses about 7,300 MT of steel and is constructed with PEB technology. The structure has a span of 230 m, a length of 260 m, and a height of 17 m with high bay-low bay arrangement, is designed using IS 800-2007 design codes by the LSD methodology. It supports 18 EOT cranes across six bays, with each crane weighing 32 MT.
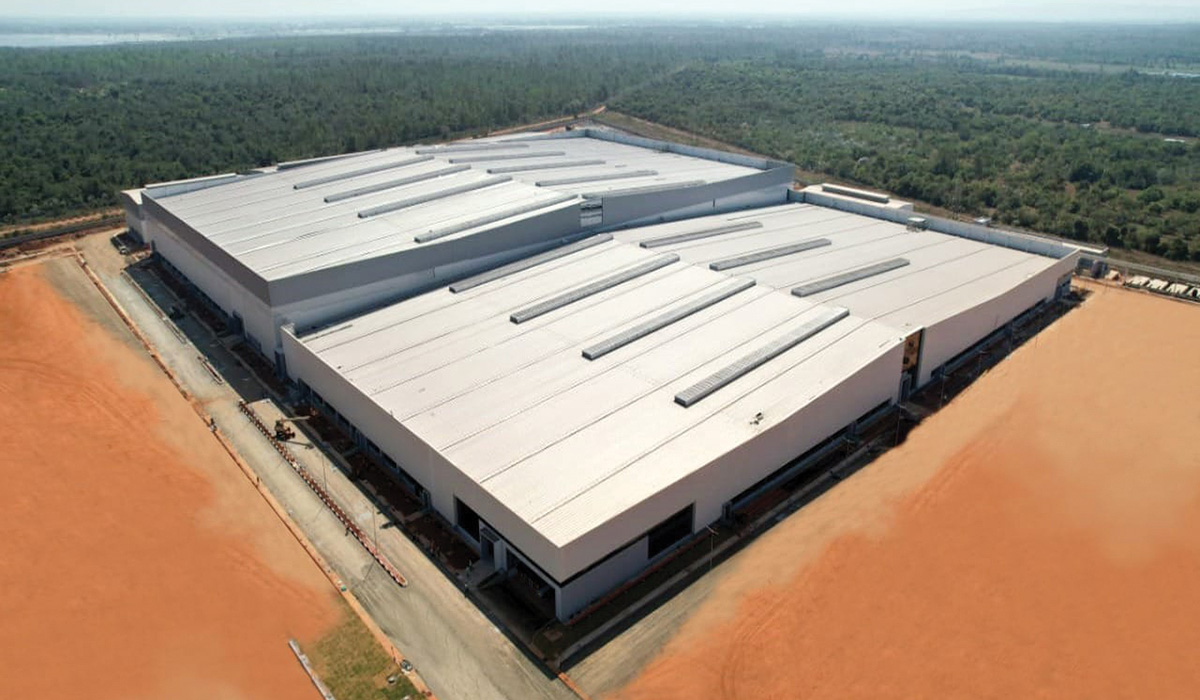
The facility features Danpalon panels for wall cladding and roofing, 16 gravents for ventilation, 8500 RM of pipe racks and additional loads for solar panels on the roofing. Upon completion of this facility, operations from their existing plant at Padi, Chennai will be shifted to this new greenfield facility.

