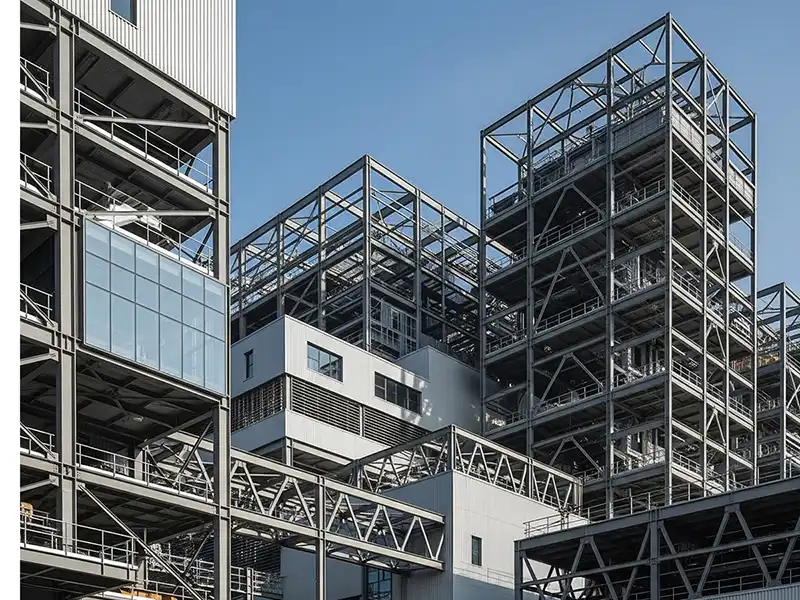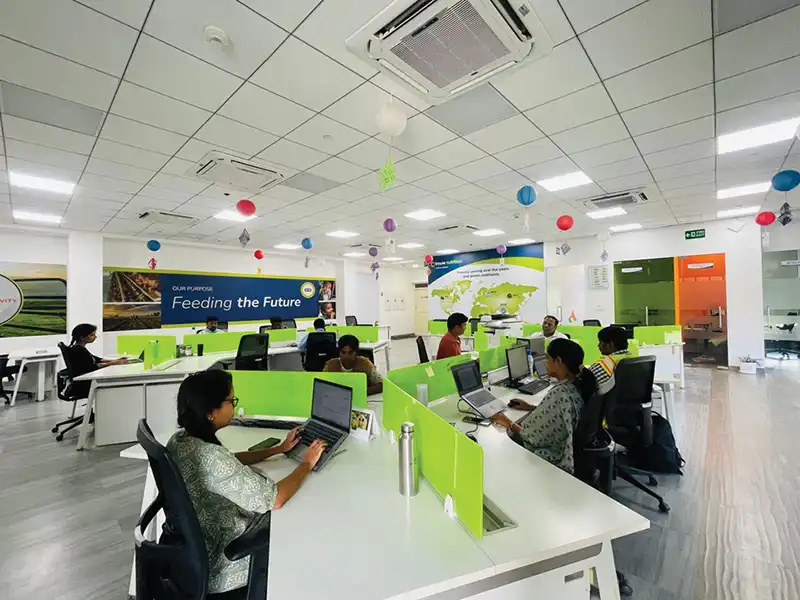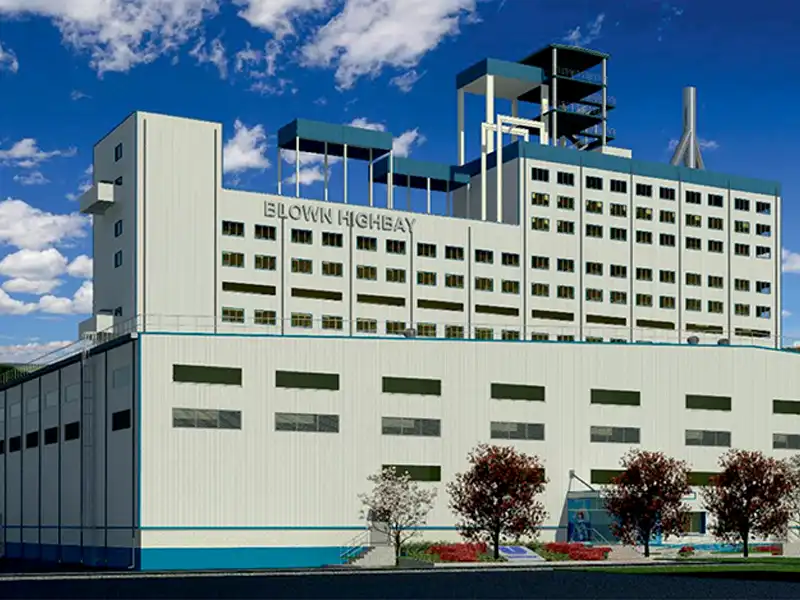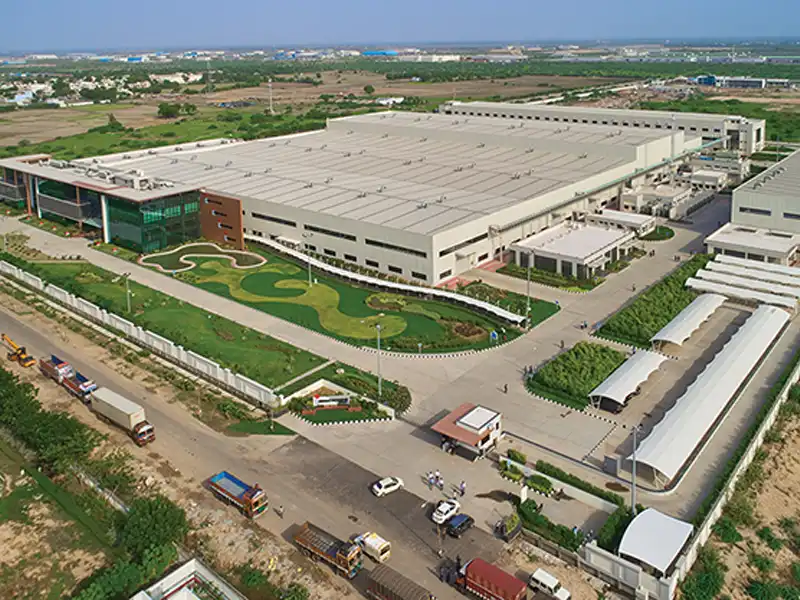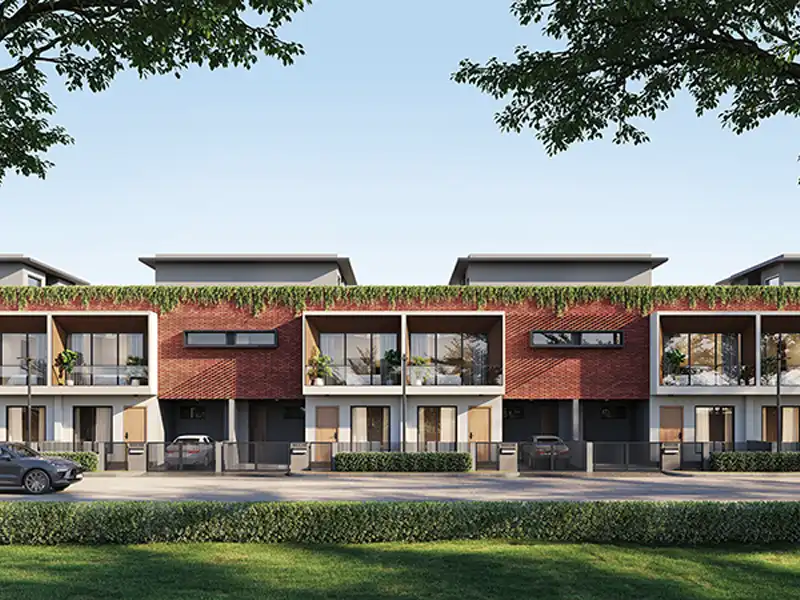By Seema Gupta
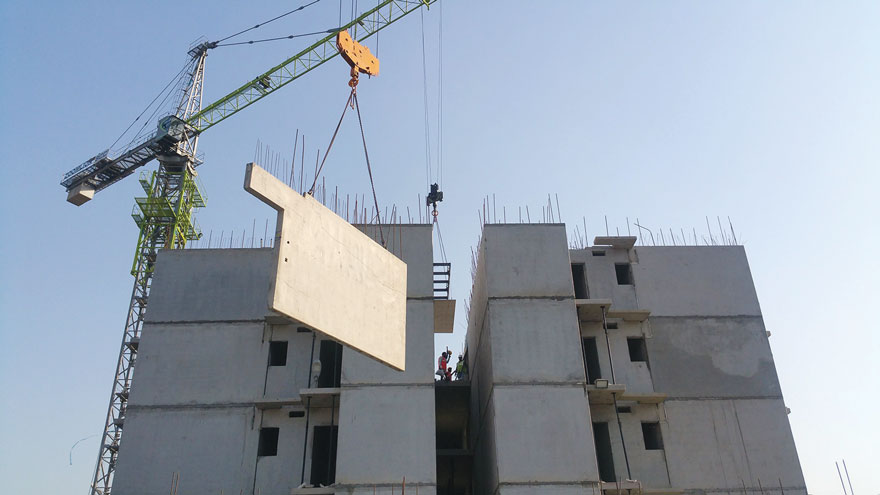
Understanding the 'factory ready' concept
The last few years have witnessed growing interest in prefab and precast construction techniques, wherein buildings use precast (concrete) or prefabricated (steel) structural components that are standardized and factory manufactured, and then transported to the site for assembly. This is especially so in the case of large projects where the various modules of the structure are cast/fabricated off-site in factories and then assembled in situ.Factory-made construction components include steel frames for external structures, panels made of wood, wall and terrace cement blocks, plaster boards, factory-fitted doors and windows, gypsum and other materials for making floors, drywall walls, ceilings, etc. For houses using steel frames for the structure, it is possible to build multiple stories without having to put up pillars, beams and concrete. Or, the main structure and outer walls of the building can be built using the conventional method of construction, and constructing the internal partitioning and interiors with factory-made components such as drywalls.
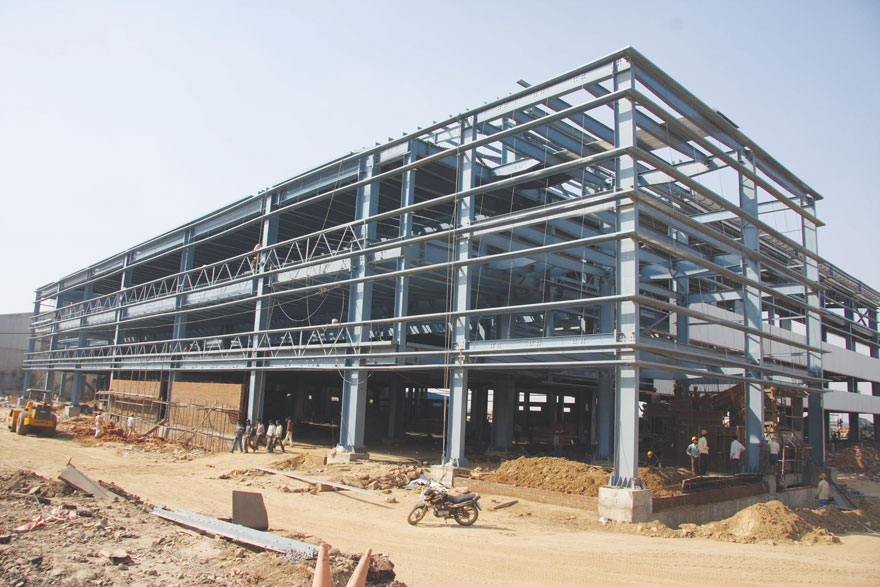
Since the components are mass produced in a factory, a large number of buildings can be built in a short time and at a lower cost as compared to the conventional method of construction.
Experts opine that adopting the new construction technologies for economies of scale will enable affordable housing, and the existing conventional labour-oriented and load bearing structures will soon become outdated.
Factory- or assembly-line-produced buildings are made to stricter norms and use cutting edge technology. With such factory produced components, one can design an entire building by using architecture software. Later, components such as steel frames, wall and ceiling panels and floor tiles can be custom-made. Computer-aided design and certain materials enable structures that can be easily assembled and dismantled without damage, and changes in the structure can be made on-site. Production of the various segments in a factory is mechanized/robotized, with quality checks at every stage of production, and strict adherence to assembling codes. This reduces the number of manufacturing defects, which ensures better performance of the built structure.
What's driving demand?
Demand for factory-ready components for constructing buildings in India is being driven by an urgent need for commercial and residential buildings that can be delivered at a faster pace. This method of construction reduces project completion timeline by 40 to 50%, which, in turn, reduces overheads on men and machinery. A ready building can be leased out early and the revenue accruals on early leasing will lead to savings as compared to conventional construction methods that take a longer completion and usage time.The new construction techniques can also bring better cost efficiencies over the life of the building. Even though prefab and precast materials are 15-20% more expensive, higher efficiency, less wastage of material, and savings on time and labour bring down the overall cost of the construction significantly, especially of large buildings. Off-site fabrication can reduce delays in construction, free up the supply chain, and help projects meet their completion deadlines without incurring additional costs.
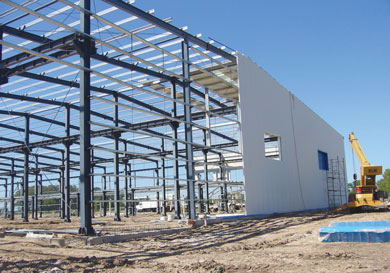
Developers are therefore left with few options: either forming a joint venture with the land owners or getting funded through NBFs, which is often expensive. A majority of developers use conventional construction methods which are time consuming and the projects often face time and cost over runs. Increase in the time period increases the cost of financing. Adopting technologies like prefab and precast, and taking an industrial approach can convert this sector into housing manufacturing, and help developers avoid delays in project delivery.
"Prefab is the key to timely construction of affordable housing. Given that the conventional methods of construction will not be able to bridge this housing shortage gap, there is a clear need for change of construction technology in order to fasten the process. That's where prefab technology will come to the rescue. For the prefab industry, the cumulative gap of 35 million units is the potential\ demand that exists up to 2022," says S. Robin, Assistant Vice President, Strategic Consulting, JLL.
Engineering associations like PSI, ACCE(I) and ICI have been conducting workshops in many cities in an effort to create awareness and showcase emerging technologies such as composite construction, light gauge steel, insulated wall construction and usage of pre-cast structures, etc. They are inviting pre-cast and prefab manufacturers, construction companies, design engineers, structural engineers, material and component suppliers, entrepreneurs and developers, government officials, implementing agencies, policy makers, consultants, architects, and technology providers to participate and share their knowledge and experience.
Incentives to boost construction
As India is heralding fast track construction systems, new techniques such as precast and PEBs will create job opportunities for engineers and highly skilled workforce. In fact, these companies see an increasing number of enquiries from developers as well as beneficiaries as the concept gathers momentum.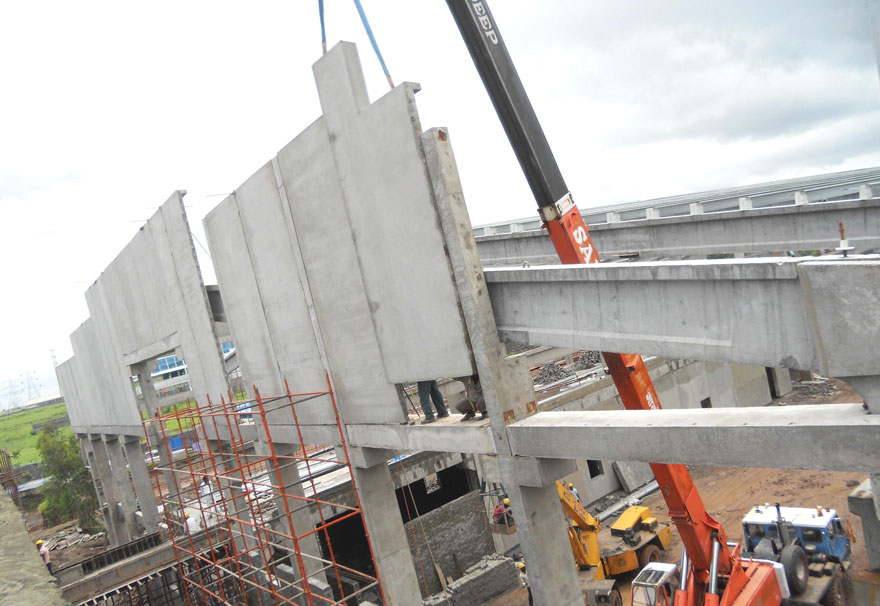
Location of site is critical for transporting the factory-made components. Since quality and pricing are achievable through the pre-cast and prefab construction techniques, there are huge opportunities to be tapped. But it is important to reduce cost and bring it to the affordable housing sector by using local materials, and make standards for size, cost, etc.
It is suggested that the technology providers, builders and contractors should be given tax incentives to fully utilize the new construction techniques. The government should enable approvals by a single window clearance, and also allow for an exit policy for the developer which he can do by upgrading the project (or unsold units) of EWS/LIG projects.
According to C. Shekhar Reddy, Past National President, CREDAI, though the Centre has taken a slew of measures to reform the sector with interest subsidy, income tax exemption, grants, amendments and other incentives to the housing sector, however, the state governments need to align their policies with the Centre's. "New construction technologies such as pre engineered structures reduce material usage by 32 to 40%, manpower by 50%, and make units sustainable. Hence, to promote PPP model in the sector, tax exemptions and incentives would go a long way to strengthen both demand and supply side," he says.
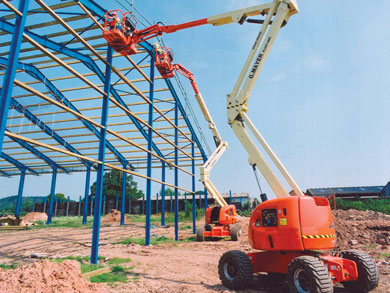
Making the transition
While prefab and precast are being commonly used in developed countries, in India too, the rising demand for housing will increase awareness and acceptance of these construction techniques. India too needs to adapt to changing market conditions, adopt new building materials and construction methods. Though the concept has proven to be successful with the use of factory-ready wall and ceiling panels, plasterboards and flooring systems in the interior construction of offices, commercial spaces, hospitals and industrial units in India, home buyers need to be more convinced of the viability of the techniques before they adopt them.For the home buyer, homes thus constructed, offer a slew of benefits such as ready to install concrete panels as shear walls, roof slabs assembled on site, and fully ready kitchen and bathrooms assembled as separate units. These come complete with electrical and plumbing systems that are done at the casting stage, thereby eliminating the need for plastering, electrical wiring and plumbing. Prefab and precast materials also bring flexibility in terms of expansion and modifications, as the modular nature of the construction uses independent blocks that can be added or removed as the need arises. Customisation is also possible for specific needs such as fire and water resistance and for sound-proofing. The panels and boards are 8 to 10 times lighter than brick-and-mortar walls. This reduces the load on the structure, which in turn lowers the cost of the building.
Challenges
Unavailability of skilled labour such as carpenters, reinforcement fixers, and masons is impeding speed of construction and infrastructure development across the country, thereby forcing the industry to adopt pre-cast concrete construction or prefabricated structural steel for commercial, residential and industrial sectors. However, every new technique has its own set of problems and challenges: mass adoption has to be encouraged, the new construction methods have to be made economically viable, and there is high initial investment involved as the cost of construction is higher by almost 40%. Developers will have to adopt a higher technology, establish their credentials, deal with lack of financing for land acquisition and practicality of affordable housing from planning to implementation, ROI, and taxation, etc.State governments and real estate institutions must encourage the industry to imbibe the new techniques and start implementing them into their projects and help clients reap the benefits of using them. "Many precast units being set up demand increasing HFA policy by the government to boost the industry. International companies are supplying the machinery, plants, equipment and technical know-how, but this is only 20% compared to the conventional ways of construction," says C. A. Prasad, Director, METEY Engineering & Consultancy Pvt Ltd.
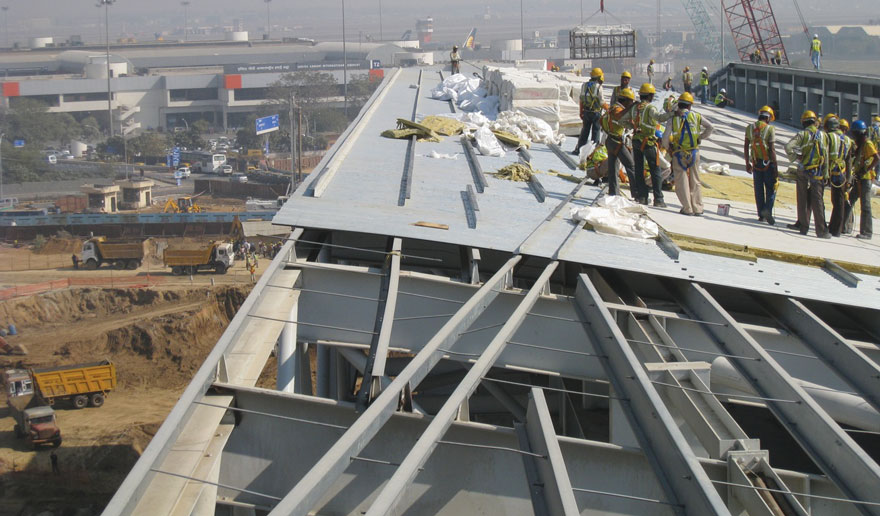
Developers are also facing unavailability of trained workers to install the prefab/precast units. Also, the general perception of the end-user is that homes thus constructed are low cost and have limited choices, even though the homes are of sturdy construction and use quality building materials. Issues of transportation and assembly at site need to be addressed at the outset. Since the precast/prefab modules have to be transported from the factory to the building site, there are concerns regarding damage while in transit, transportation costs, and precision assembly.
Associated problems relating to erection, jointing, leakages, etc, have to be pre-empted and addressed in a timely manner. According to C.A. Prasad, all joints between the pre-cast units should be made in such a way that the completed pre-cast structure has the same monolithic concept as an in-situ one. This will include developed techniques of in-situ joints, post tensioning of joints and dry joints. To realize the full potential of pre-cast concrete, the structure should be conceived according to its specific design philosophy, considering long spans, stability, etc. Designers should, from the very outset, consider the possibilities, restrictions and advantages of pre-cast concrete, including supply, transport and erection, before completing the design.
Industry Initiatives
At the recent PEPSCON 2017 conference on Pre-Engineered and Precast Concrete Structures at Dwarka, New Delhi, organised by the Pre Engineered Structures Society of India (PSI), Hyderabad, the focus was Housing for All by 2022. Experts discussed Pre-Engineered construction for Residential, Office, Commercial and Educational Institutions, using systems such as Prefab Structural Steel; Light Gauge steel or cold formed sections for use in construction of 4 to 6 storied buildings; Pre Engineered sandwich panels with shortcreting application on either side; Pre-Engineered wall panels with PUF, and rockwool insulations; Glue laminated Timber structures; Specific application of Precast Concrete construction in Housing and Commercial; Structure showcasing examples of constructed Precast concrete Buildings; Pre fabricated Structural Steel, showcasing constructed buildings; Prestressed and Precast concrete buildings.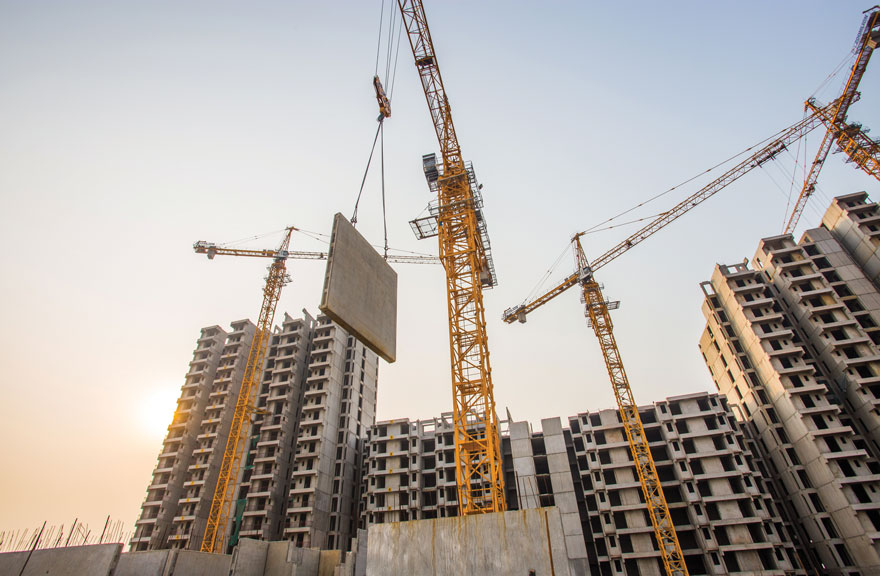
Major General Sanjeev Jain, Director General, Directorate General of Married Accommodation Project (DGMAP), Military Engineering Service (MES), informed that the Defense Ministry is going to push the usage of new construction technologies in a big way. "The Ministry has allocated Rs.24,000 crore for housing projects for three services: personnel and other military infrastructures; 80% of this would be spent in making houses with the use of new construction technologies such as pre-cast and pre-engineered structures. Under the Married Accommodation Project (MAP), 80,000 units would be constructed at 150 military stations across the country, and with economy of scale, these technologies would be a major cost saving exercise, along with quality housing for the defense personnel.
Experts also shared information on cost aspects of setting up of precast concrete plants and the running costs; availability and training of skilled labour required for precast industry; specifications for Precast Concrete Industry; Handling, Transportation and Erection of precast elements; architectural precast concrete; durability of various Pre-Engineered structures; Innovative Building elements for future construction; Glass Fiber Reinforced Gypsum (GFRG), Glass Fiber Reinforced Concrete (GFRC), Glue laminated timber, etc.
Implementing the solutions
The country is passing through a phase of transition. Infrastructure development has to contend with problems of time overrun, cost overrun, abiding by green norms, pollution at site, meeting quality parameters, all of which are making the industry complicated as it faces different challenges.The total urban housing need of India is expected to increase to 44-48 million units by 2022. The Central Government has envisioned housing for all by 2022, when the nation completes 75 years of Independence. Precast / prefabricated / pre-engineered technologies are best suited to the Indian environment as they offer the desired solutions to the country's preparedness to meet the expected demand. The issue that needs to be addressed is how to reduce cost without compromising on the quality of the structure.
Friendly policies by the government by way of tax exemptions and other incentives will encourage construction companies, technology providers, builders and contractors to fully utilize the new construction technologies, and enable them to set up plants at district levels across the country. Reduction of GST rate and other tax incentives would help the segment to bridge the demand-supply gap in the housing sector, both in rural and urban areas.
Given the challenges of timely project execution, rising cost of construction, affordability, shortage of human resources, and liquidity crunch being faced by developers, it is but a matter of time before the conventional 'brick and mortar' system of construction gives way to prefab/precast building components, materials and structures.



