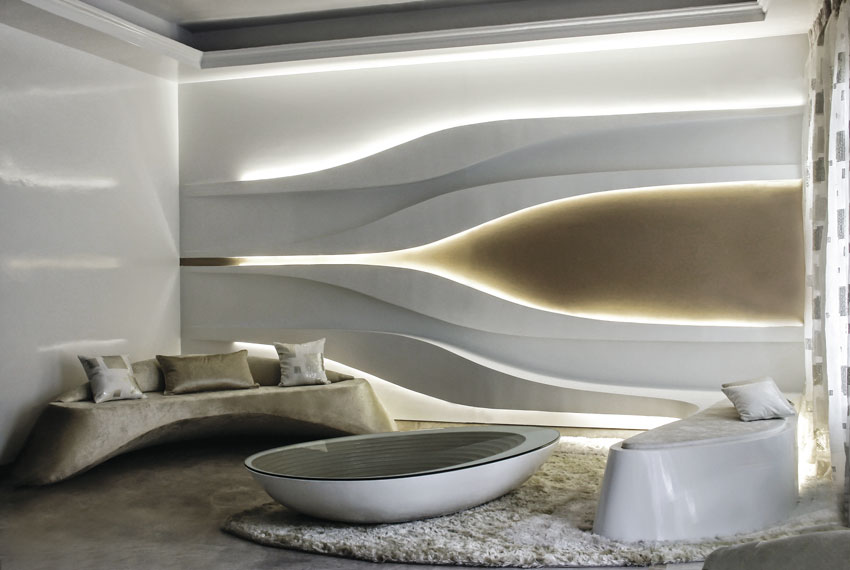
| Project: | Undulating Living |
| Client Name: | Asha/Suresh Gupta |
| Architects: | Studio Symbiosis |
| Principal Architect's: | Amit Gupta and Britta Knobel Gupta |
| Project Team: | M. Shaique Uddin, Rishi Sapra, Mayank Ojha |
| Start & Completion date: | April to June 2012 |
Delhi-based multi-disciplinary architectural practice Studio Symbiosis has designed an interior project called 'Undulated Living' for a private residence in Delhi-NCR. This bespoke design of living space got shortlisted recently in an international 'LEAF AWARD' as the best interior project.
The brief was to transform the existing space into an interactive dynamic space that would be used as a family lounge as well as for guests.
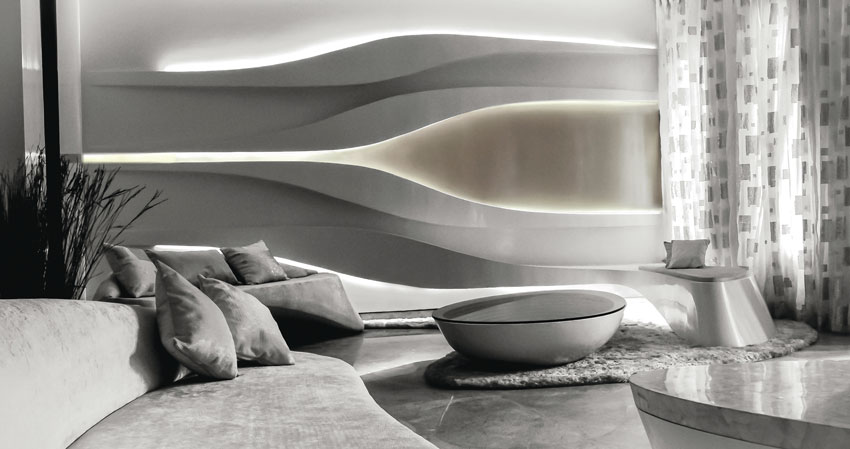
The design proposal looks at analyzing the movement patterns and thereby designing two islands in the space. Geometrically, they are carved out of each other, maintaining the design coherence. One island focuses on seating whereas the other focuses on creating a wall paneling system that extends and integrates into the sitting as well.
Feature wall inculcates the design language of the room. Free flowing curves have been used which transform from shelving systems to seating to a wall pattern and also encases LED lights to give a soft mood lighting to the space.
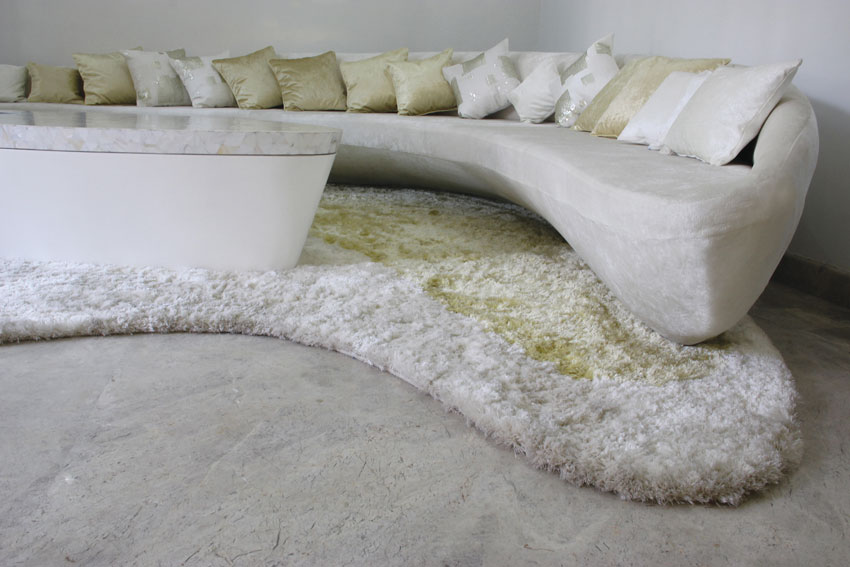
The sofas, tables, wall systems were designed as bespoke elements specifically for this space and to create a unique compact design not governed by existing modular sizes available. The carpet was also custom made.

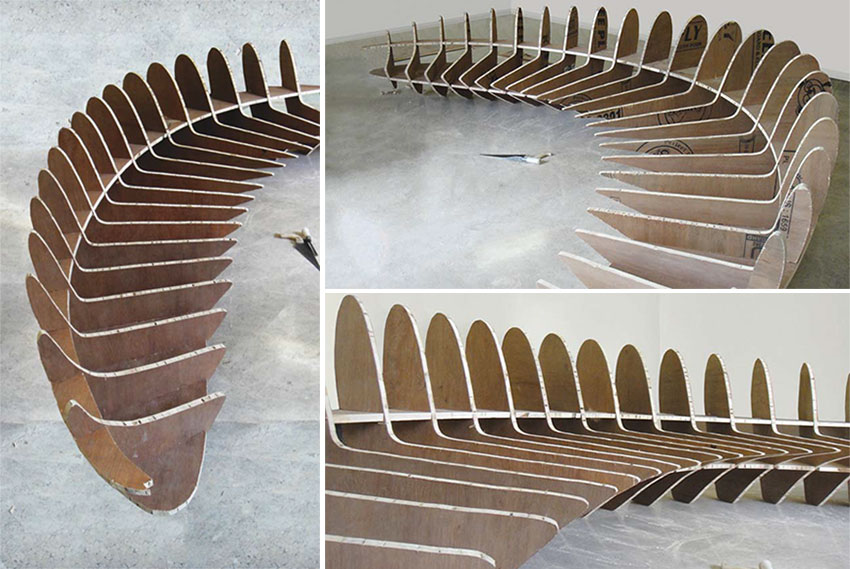
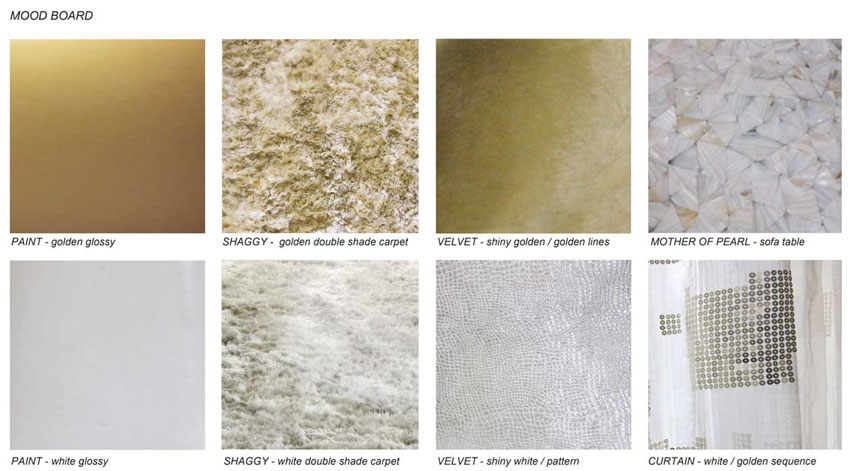
Complete Sustainability was achieved due to the chosen design principles of low-impact materials, energy efficiency and renewability of the materials. Locally available materials were used. The production and choice of materials was governed by this principal and it was ensured that material available within 5 km distance were used to cut down the transportation distance. Also the production process took place on site itself using energy efficient processes.
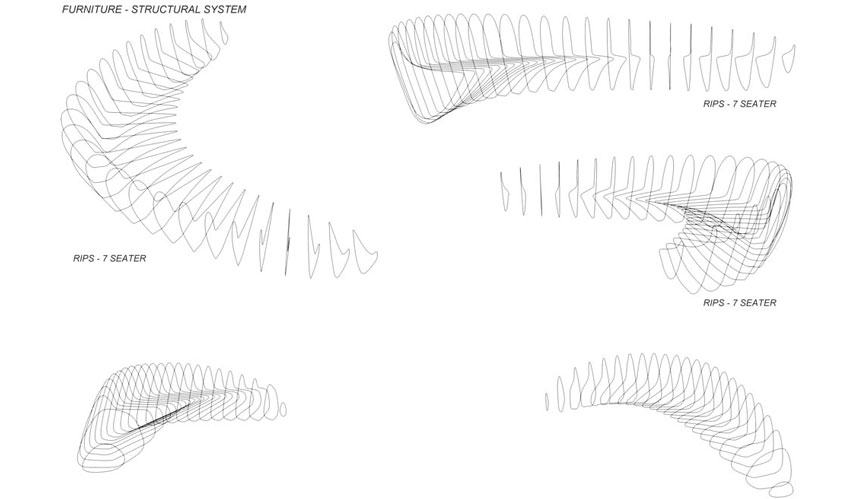
Use of locally available materials and techniques ensured in keeping the cost of project economical. Wooden ribs were designed for the sofas to create the framework for them which were filled in with foam and finished by hand stitched upholstery.
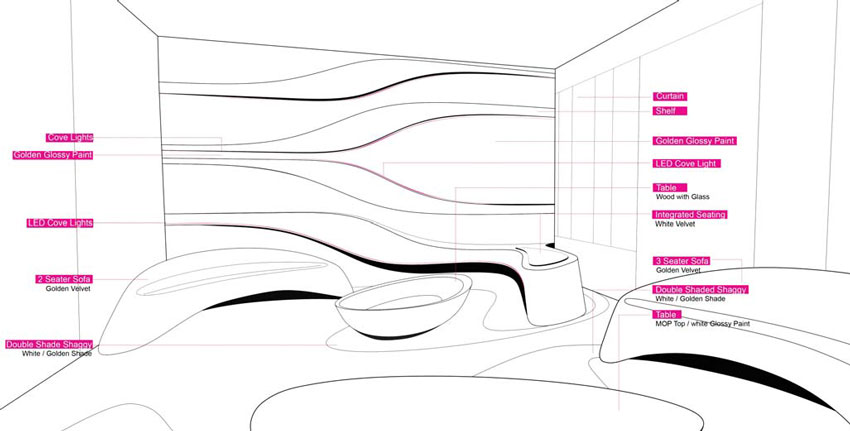
The color scheme of the room has been kept as white and gold. A play of textures is evident in the space in these two colors itself.















