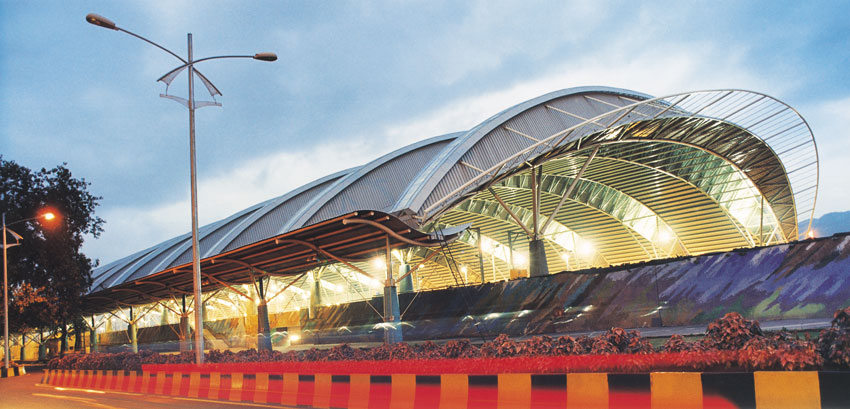
Turbhe Railway Station, designed by Hafeez Contractor and conceptualised with a gigantic arch roof, is the new Gateway for the grand entry into the city of Navi Mumbai.
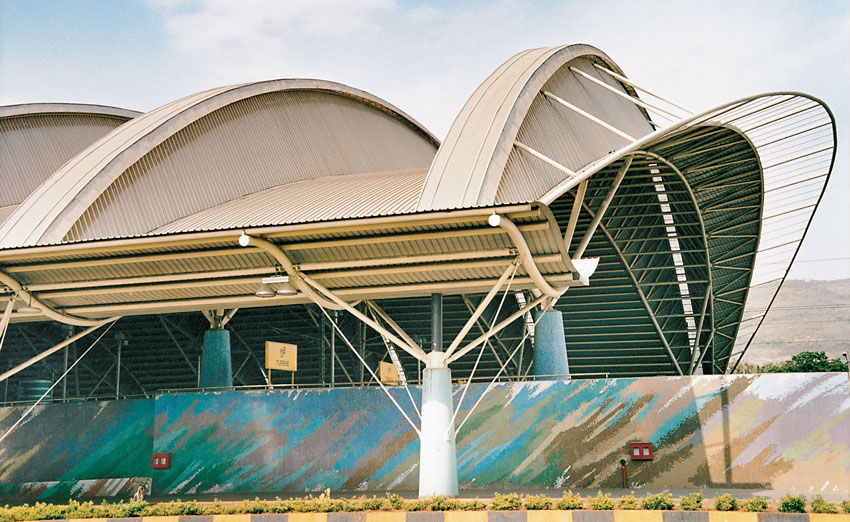
As part of City and Industrial Development Corporation of Maharashtra's (CIDCO) vision to establish a modernistic image of Navi Mumbai, some of Mumbai's renowned architects were invited to design its railway stations at Turbhe. The project was awarded to Architect Hafeez Contractor and the intent that inspired the design was his principal objectives to ensure a railway station that would become a "New Civic Symbol" and the fact that railway stations are 'Gateways into a City'. So, the crucial element of a gigantic arch roof was conceptualised to symbolise an entryway into the city.
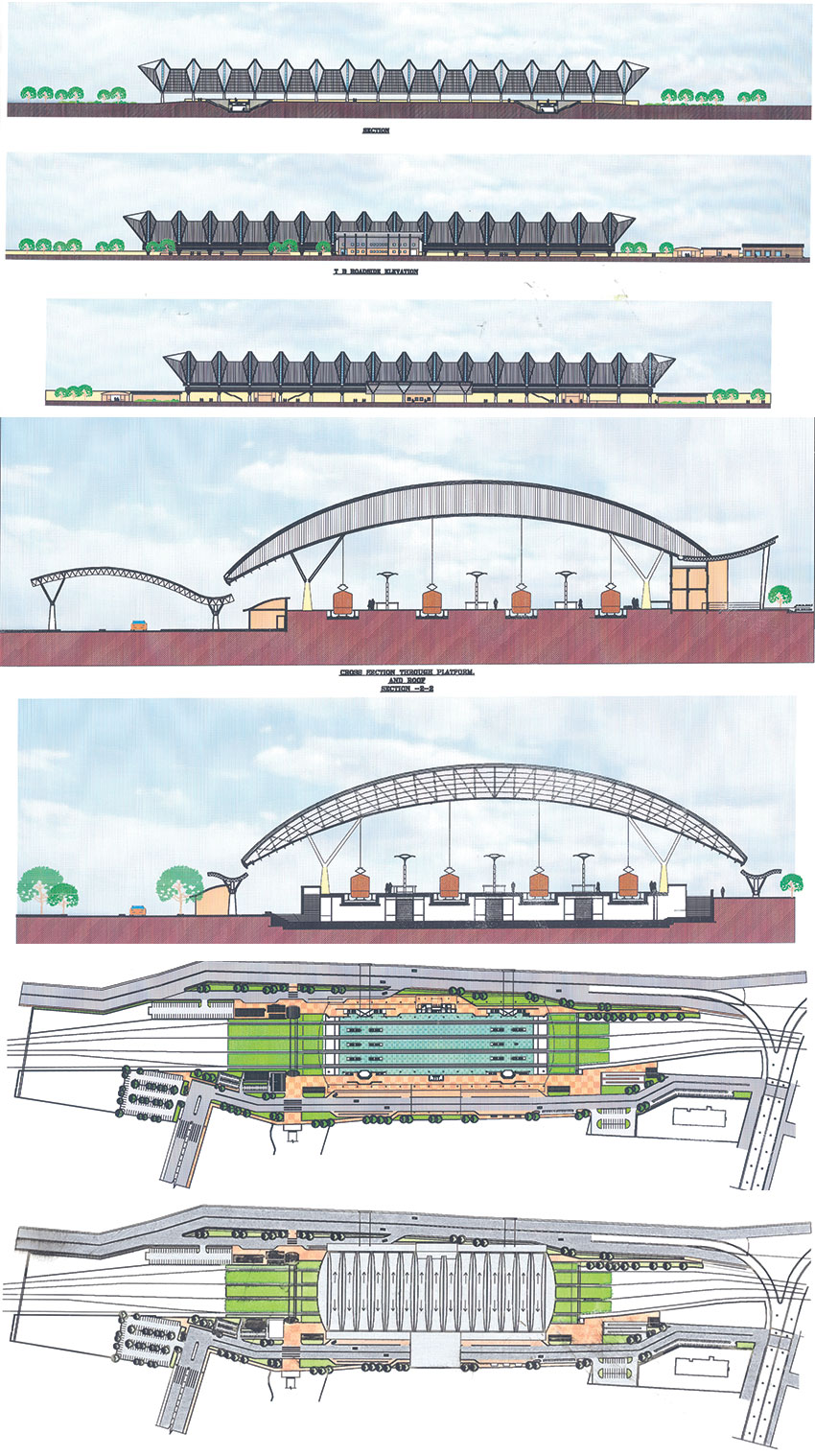
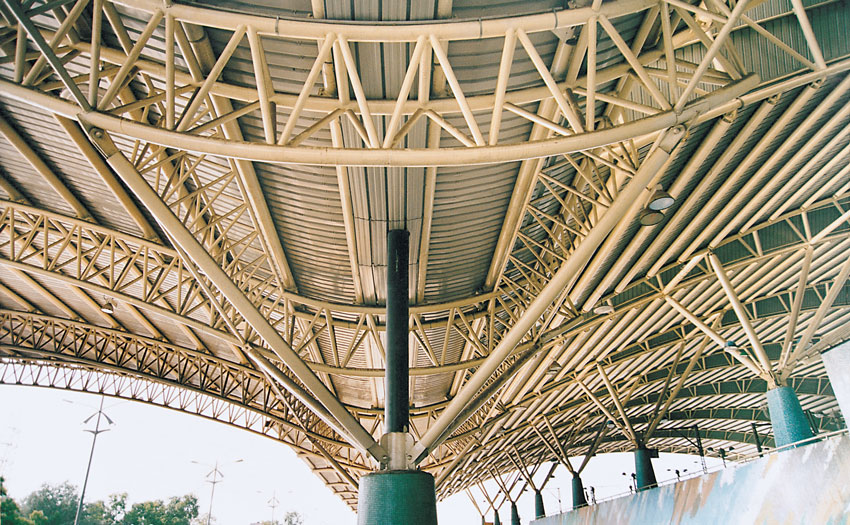
Turbhe is the fifth railway station on the Thane-Turbhe- Vashi/Nerul Rail Corridor, a 23-km-long corridor connecting Thane with Navi Mumbai. It is at a distance of 15 km from Thane railway station and 3 km from Vashi railway station. Like other stations on this corridor, Turbhe has double discharge facilities on all tracks with a width of 12 m for island platforms and 8 m for end platforms.
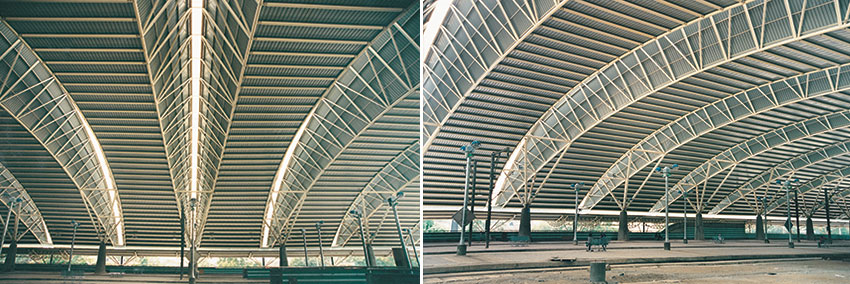
Turbhe, by virtue of its location at the crossroads of the Sion-Panvel and the Thane-Belapur highways and its close proximity to the MIDC industrial area and the agricultural market in Vashi, has become one of the significant railway stations on the Thane-Dharave line. The Turbhe station also caters to 4 tracks on both the Thane-Vashi-Uran and the Kalwa-Dharave corridors and serves the populace in and around Turbhe and Sanpada.
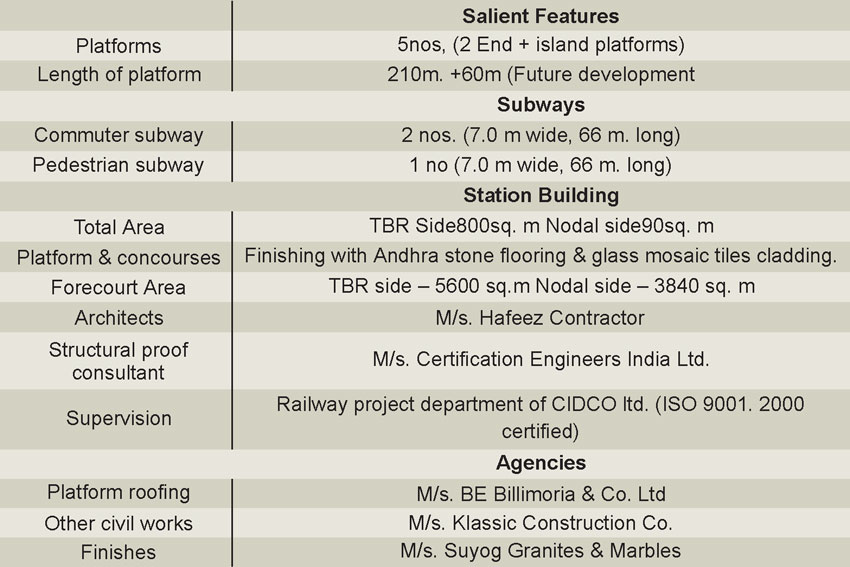
The station occupies a total length of 65.4 m x 27 m, across the five platforms and the tracks. The station spread over an area of 15,000 sq m has a parking capacity for 175 cars and 250 bikes. The main parking area is at the northern corner of the site as a multi-level car park. Three subways – two for the commuters and one for the general public– are planned to discharge the crowd onto a pedestrian promenade. Further, a pedestrian underpass is introduced at the northern end to cater to traffic from the MIDC area to the nodal side. The ticketing counters are positioned at the centre of the station for convenience.
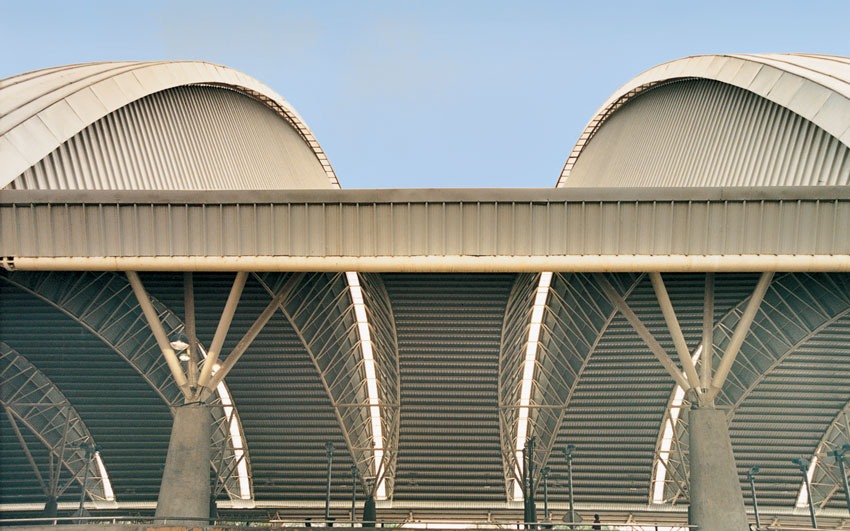
The station stands apart because of its massive 84-m roof with a semi circular shape. An innovative ribbed arch roof design spans across all platforms and its sheer size and magnitude makes an imposing assertion. Large strip skylights, integrated with the structural system, establish light-filled platform spaces. Finally, in terms of image, the station imposes itself as contemporary and progressive. The most visual manifestation of this ultra-modern language is the usage of contemporary materials. Resilient galvalume sheets made of aluminum and zinc are used for the roof. The roof is distinctive because of the clips that have been used for fixing joints instead of drilling.















