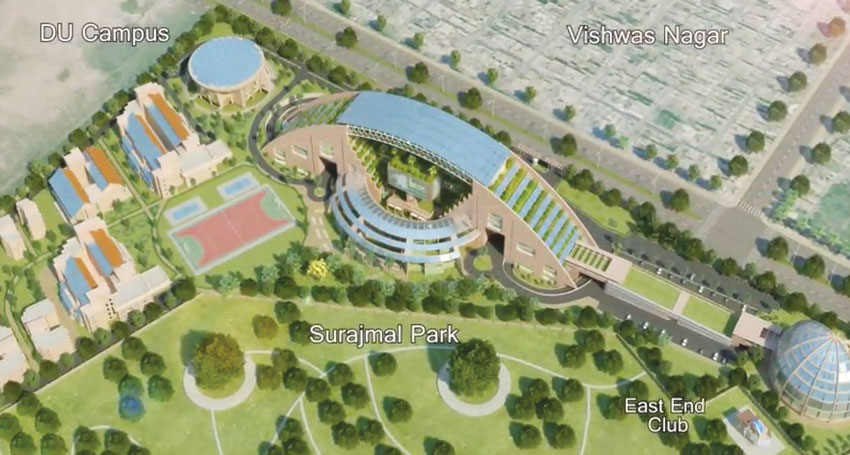
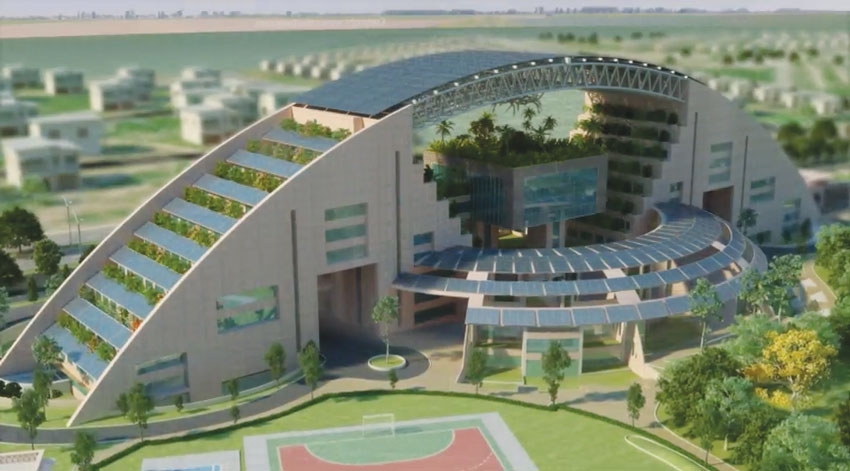
Guru Gobind Singh Indraprastha University – East Campus New Delhi
The Govt. of NCT of Delhi established its first university with the name Guru Gobind Singh Indraprastha University in 1998. It is a teaching and affiliating university with the explicit objective of facilitating and promoting "studies, research and extension work in emerging areas of higher education. The university has been graded 'A' by NAAC and is committed to providing professional education with greater thrust on creativity, innovation, continuous change and motivating environment for knowledge creation and dissemination through its effective quality management system.In 2000-2001, the university planned to expand its Dwarka East campus infrastructure and therefore organized competition for the same. Many well known names from the architectural and civil engineering fraternity took part into this design competition including Delhi-based Developments consultant who was selected by the jury. Being the leading force in the field of architectural and civil engineering consultancy and project execution, Developments consultant believes not only in using green building materials and solutions in their projects but also emphasizes on using energy efficient and solar products.
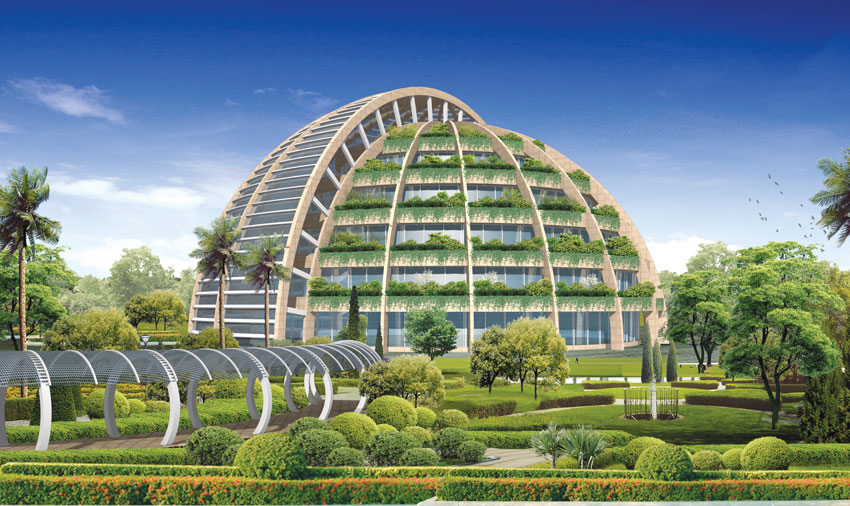
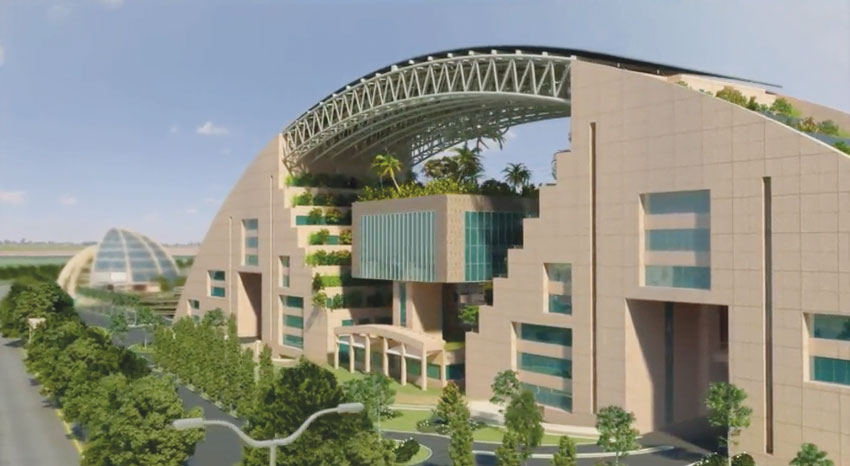
Bioclimatic Passive Architecture
The design consultancy proposed Bioclimatic Passive Architecture in order to minimize the energy needs of the building and to create a more comfortable environment adapted to the lifestyles of the inhabitants. Moreover, special attention is paid to respect the existing landscape and integrate the building within it. Some of the salient features of the project include:Integrated Design Process…
Building a green building is not just a matter of assembling a collection of the latest green technologies or materials. Rather, it is a process in which every element of the design is first optimized and then the impact and interrelationship of various different elements and systems within the building and site are re-evaluated, integrated, and optimized as part of a whole building solution.Net Zero Energy Building (NZEB)
- Building will have to produce surplus energy over the year; will be called energy plus building.
- Zero energy buildings will reduce significant energy use and green house emission for life of building.
- NZEB vision in building industry is becoming necessary as they take away 70% of electricity.
- European Union has issued a NZEB mandate, which says all residential + commercial buildings should be net zero by 2018.
- State of California has a similar mandate of 2020 for residential and 2030 for commercial buildings.
| At a glance | |
| 18.75 Acre Campus for University School of Architecture / Planning, & School Of Design. | |
| • Total plot area | - (75900 sqm) |
| • Total built-up area | - 79522 sqm |
| 2 basement + Gr. + 8 Floors | |
| • Covered parking in basement | - 210 cars |
| Multi level parking block | - 240 cars |
| Total covered parking | - 450 cars |
| • Campus for 1500 students with hostel facility for both girls / boys. | |
| • Centralized A/C auditorium for 650 persons with seminar / exhibition halls. | |
| • Indoor sports hall for 300 spectators. | |
| • Centralized library / computer center with chilled beam air conditioning system. | |
| • Semi covered amphitheater for 500 students. | |
| • Sports fields | |
| • Total cost of project | - Rs. 280cr. |
| • Average cost per sqm | - Rs. 35000 |
Other Sustainable Features
- India's first Net Zero Energy campus with passive solar building design.
- The proposed campus has been desiged to achieve GRIHA 5 star rating.
- High performance building envelop is proposed in architectural design of the campus which includes good thermal resistance walls, roofs and glazing allowing sufficient and indirect sunlight. More than 64% of the regularly occupied/ living area of the proposed campus would achieve required/ sufficient daylight as per GRIHA.
- Native landscaping is proposed to lower water consumption.
- Annual potable water consumption of the campus would be minimized by more than 50% by reusing treated waste water and efficient flow plumbing fixtures as compared to conventional.
- More than 50% of hard paved areas would be shaded by vegetation.
- The proposed campus would be in compliance with Energy Conservation Building Code Mandatory Guidelines.
- Air, water pollution & soil erosion preventive measures would be followed in compliance with National Building Code on site during construction to cause minimum disturbance.
- Campus enjoys cooling by Earth Air Tunnel System.
- Intensive stepped Terrace Gardens on each floor.
- Buildings submerged to create comfortable spaces.
- Sunken courtyards used for natural light/ ventilation.
- Installed 2000 KW solar power system making a net zero energy campus.
- More than 70% of hot water demand in residential areas will be through solar water heaters.
- Proper waste segregation, collection and treatment system would be followed on site to minimize burden on waste dumping stations.
- EARTH AIR Tunnel SYSTEM would provide thermal comfort to inhabitants and there-by lower the electricity consumption as well.
- Not only campus designing, construction but running building operation and maintenance accounts would be audited to perform like a green building.
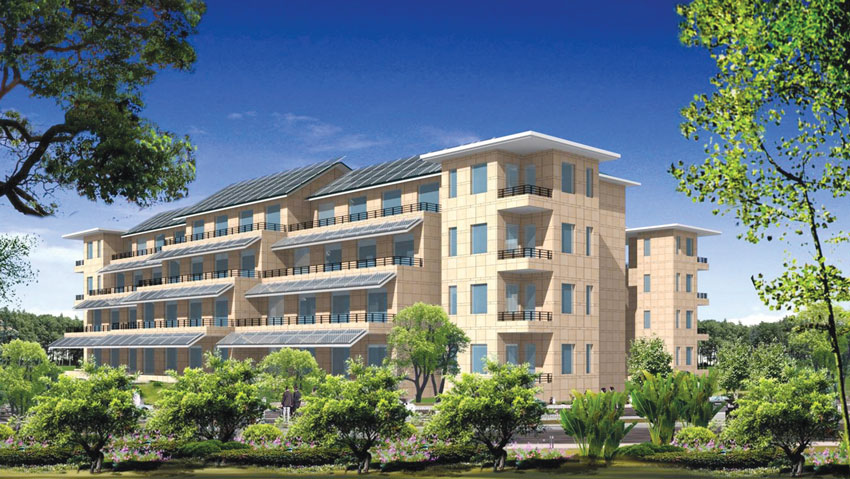
The project details have been worked out and plans got approval from all local bodies. It is reported that the foundation laying ceremony will be laid shortly.















