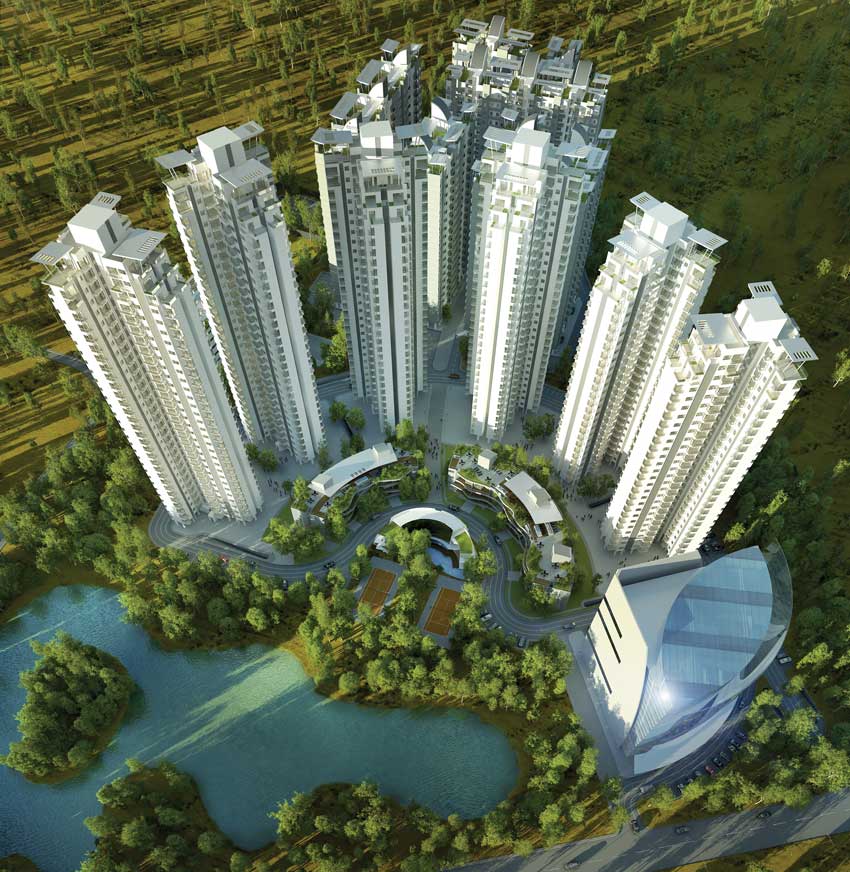
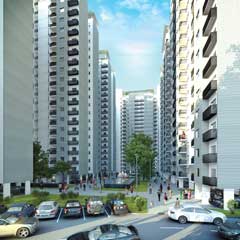
Located in Oragadam, Chennai and designed by Carlos Ott Architects in association with Carlos Ponce de León Architects, CRESCENT BY THE LAKE is a mixed use township with a pioneering example of integrating living, studying, sharing commercial activities and working nearby, in only one location The project has already obtained two awards: Best Architectural Office Campus of India, and Best Architectural Office Campus of Asia Pacific.
Project at glance
Project : CRESCENT BY THE LAKE
Location : Oragadam, Chennai, India
Architect/designer : Carlos Ott Architects in association with Carlos Ponce de León Architects
Concept Design Architects : CRN
Project type : Residential buildings, Ammenities, Shopping Center, Schools, Service areas
Client : Tata Housing

Both Ar. Carlos Ott and Ar. Carlos Ponce de León, partners of this uruguayan architectural firm explained that keeping all the requirement of our client in mind, we while planning for the project site, created a hierarchical street system range, from wide, landscaped boulevards connecting the development areas to narrow streets and alleys in the residential villages. The road layouts in the residential villages vary in the different neighborhoods, but the general strategy is a curving grid punctuated by parks, monuments, ponds and common buildings that act as focal points. We opened the design up to the existing municipal lake, and forged connections to neighboring highway and secondary streets, locating the different buildings in a way that demonstrates the value of good communication and the sharing of the main public spaces on an equal social basis.
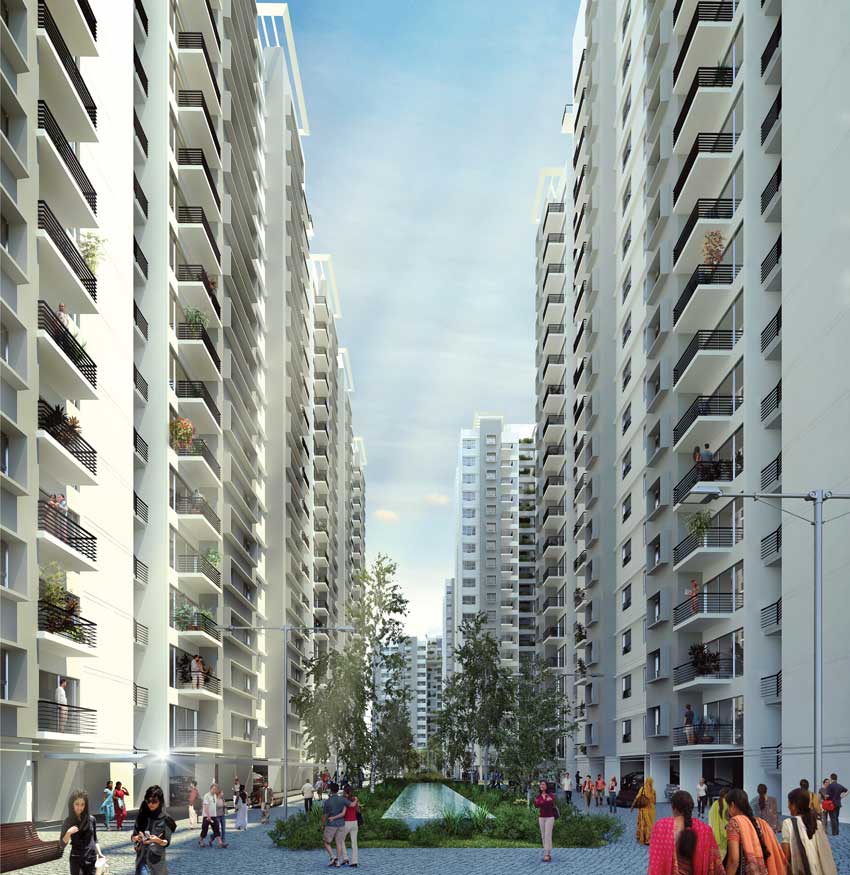
He added further, creating a sense of place was a major effort of the master plan, both for the retail and residential villages. The resultant strategy addresses the scale and location of parks, and the relationship of buildings to common spaces and streets, to create memorable addresses within each neighborhood. The urban and iconic architectural design, as well as the final masterplan, reintroduces the idea of mixed use Indian developments, encouraging a rich social mix, new private and public places, provided on both a local and a city scale.
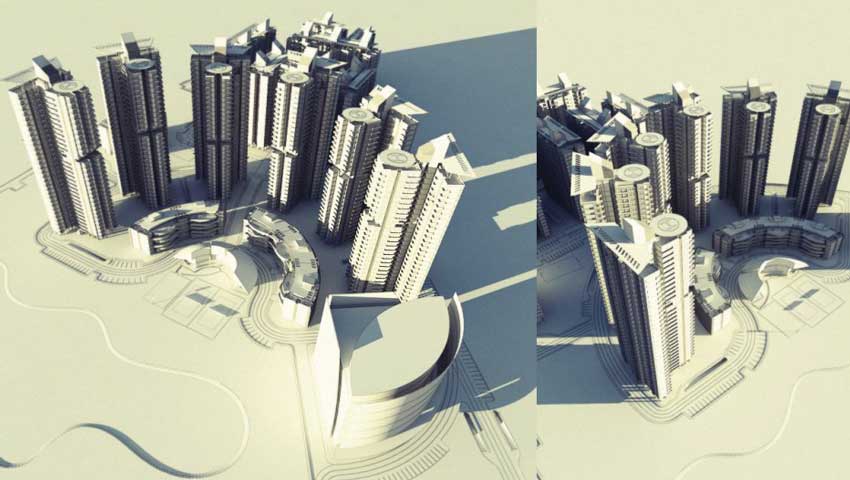
Half of the residential units were designated as low-cost housing. The site, covering 10 hectares (24,7 acres), includes several residential buildings alongside, housing a lake and a natural park. The master plan is an attempt to rediscover a culture of mixed use, encouraging the integration of cleaner surrounding industries into residential neighborhoods and exploring the potential of greener, more ecologically sensitive structures in order to create a sustainable urban community.
Five organizational generators were identified in the urban design:
- The existing highway that interconnects the project with surrounding site.
- An existing municipal lake to be revitalized as a landmark for the site.
- The proposed linear park of 10% plot area.
- Creating new open space in the tradition of Indian parks and squares.
- To create new residential buildings which take an equally radical approach in its form and ecology.

Computer software design helped us to arrive to the final solution and to all the previous alternative proposals. We integrated contemporary design with Indian traditions, creating a unique architecture with exclusive interior design, always looking at the importance of views along, from and into the different spaces of all buildings.
The different designs from modular parts will be ingenuously constructed in the different apartments, terraces, roof tops, that form socializing spaces all around. The design evolved to maximize views towards the lake and the forest, both in affordable units as well as premium apartments. The six residential premium towers (27 to 32 storeys) with highly innovative design occupy a semicircular location, overlooking the lake, the row apartments and the clubhouse. All premium units, affordable units and EWS apartments have great views towards the south and north orientations. Day light is drawn into the different residential units and the mall below, located beside the highway and the main entrance. A viewing gallery will be offered in all residential units -premium, row apartments, affordable and EWS- towards surrounding and beyond.
Unique club houses with ultimate recreational amenities incorporated in their different levels are connected to the surrounding gardens where tennis courts, playing fields and swimming pools are located. All VAASTU principles were incorporated in the design of our master plan and different buildings. Master plan aims to improve pedestrian and vehicle traffic, enjoyment of the area while enhancing the settings of the buildings, lake, plazas and the park, creating more green spaces in the process.
As Tata Housing Development Company Ltd has been the biggest proponent of Green initiatives in the Indian real estate space and all its projects are sustainable green developments under the guidelines of Indian Green Building Council (IGBC), so for CRESCENT BY THE LAKE project also we took the initiative to conserve the resources and achieve LEED Green Building Certification by adopting green building principles. The Green building principles are considered in the preliminary stages of our design process, reducing life cycle costs as well as building costs.
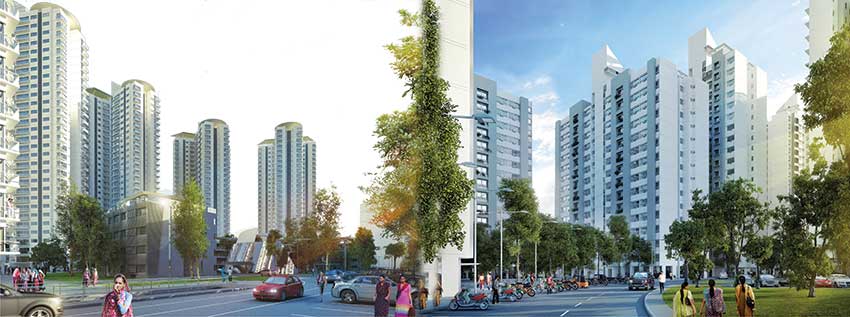
Elaborating Ar Carlos said, "the designs we proposed for our clients are always a new demonstration project for energy-conscious practices, calling for a 20% of the energy to come from renewable sources. We always propose to have net zero energy buildings, with low-energy-consuming, using a combination of strategies, including ventilated facades, integrated photovoltaics, condensate recovery, daylight responsive controls, extensive use of day lighting in all areas, and the use of natural winds for air conditioning all lobby and circulation areas."
He stated adding that one of the challenging aspects of the design was accommodating TATA housing's strict requirement of units' layouts within changing envelopes in the different residential units, from EWS to PREMIUM row apartments.
A project of this kind is a balancing act, which must promote genuinely to integrated solutions to cater for the many needs of the owners and visitors, and can be ecologically sensitive and strive towards sustainability. As architects with an eye on the potential of the site, it seemed obvious that in a mixed residential development the premium flats should share the best views towards the park and the lake. In all the residential units, whether they are in a second or a tenth storey, one can look out across Indian skyline, having a sublime contact with the sky and the weather. The skyline is constantly fascinating and punctuated by a surprising amount of greenery.















