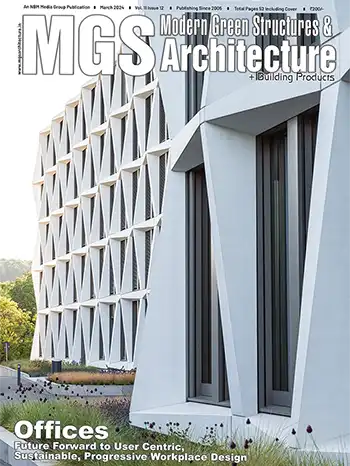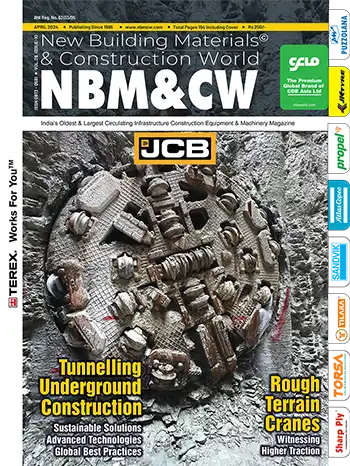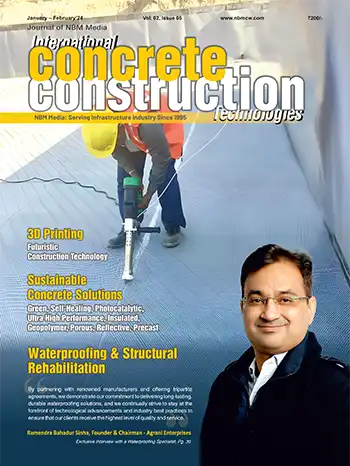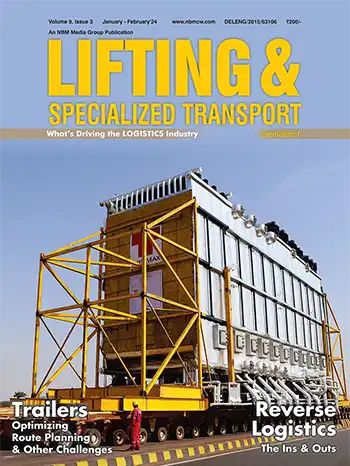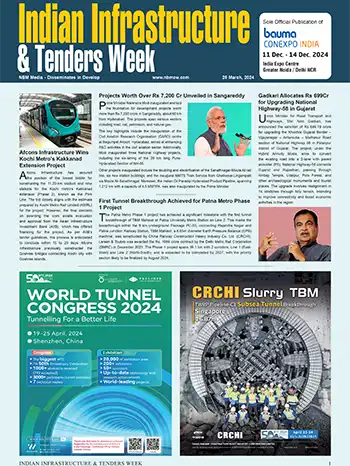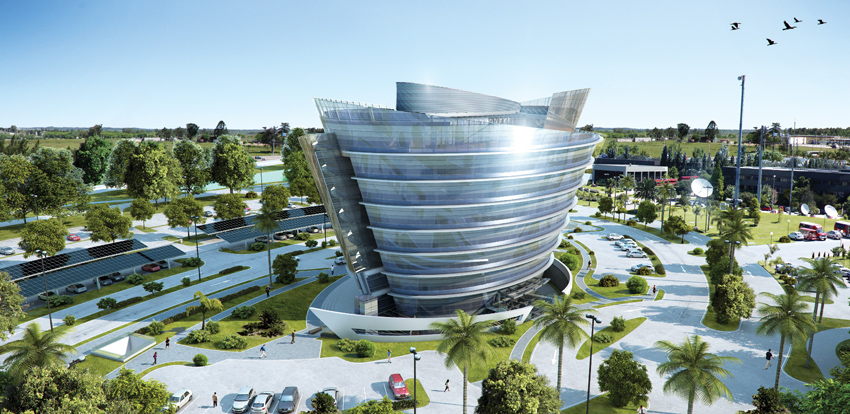
Located in Zonamerica Business and Technology Park, South America, the project is a mixed use development (restaurant, auditorium, cafeteria, terrace decks, office space) designed by Carlos Ott Architects in association with Carlos Ponce de León Architects. The project is slated to be completed by the end of 2011 or beginning of 2012.
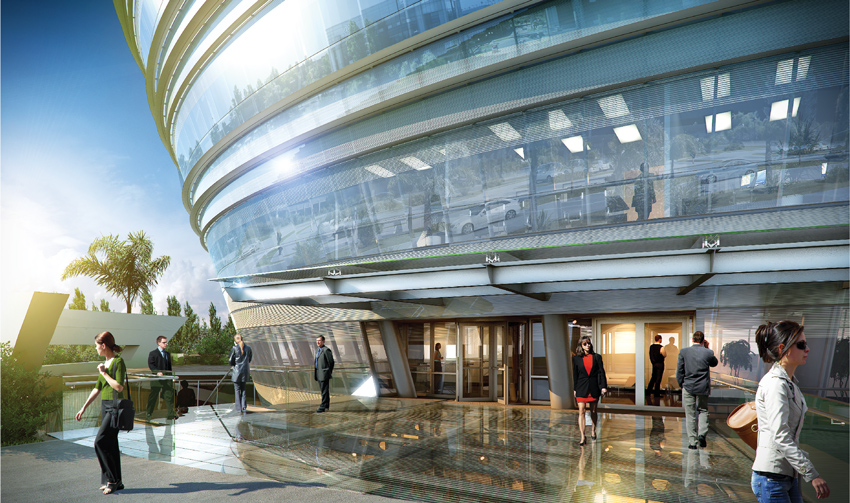
Being built using glass, steel and concrete as building materials, it is a conical inverted building, developed from two semi ellipses, growing from the bottom to top of the penthouse. With unusual form, it will be one of the most original and elegant contemporary buildings of the country.
Commissioned by Zonamerica in celebrating its 20th anniversary in 2010, Celebra Building combines an extraordinary shape with the flexibility required in every office building. It aims to appeal customers with the highest sets of demands, which are reflected in the design with emphasis in attaining LEED certification and bounding this building to make use of state-of-the-art technology - in every area of this project.
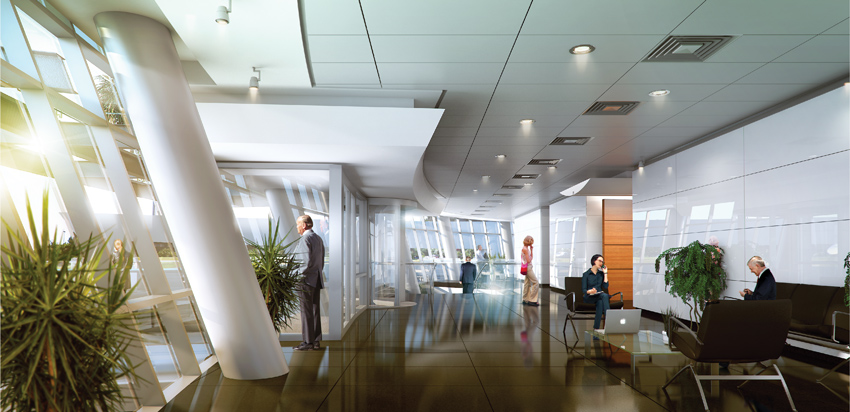
| Celebra Office Building | |
| Date | : 2010 |
| Location | : Zonamerica - Montevideo - Uruguay - Uruguay |
| Architects | : Carlos Ott Architects in association with Carlos Ponce de León Architects |
| Practice | : Ponce de León Architects |
Structural Design
Celebra is a seven storey office building which incorporates a number of spaces to meet the needs of staff and visitors, such as conference rooms, business centre, a bank, a cafeteria and terraces on the upper floor. The building's complex appearance contrasts with its simple internal layout. A central core which holds inside elevators, staircases, shafts, toiletes, etc, runs through the entire height of the building, leaving the rest of each floor plan free to accommodate the future tenants with full flexibility.The ground floor is occupied by the lobby, and the bank. The first level comprises the business centre, and the rest of the above floors are offices. In the basement, there are conference rooms, the lower level of the bank, cafeteria and service areas. The last floor is dedicated to accommodate penthouse offices, as well as terraces with unobstructed views. Some of the terraces are private, belonging to the offices located on that floor, while the others are designed for public use. The building can easily and economically accommodate frequent renovation and alteration, each floor plan can be quickly divided according to each customer needs. Office infrastructure, interior systems, and furnishings are up to the challenge.
Project work & Construction
Celebra will be the most important building in Zonamerica, thus occupying a plot in front of where R.102 and R.8 motorways connect the R8 motorway, making the building visible to passers-by and becoming an added value to the landscape of this part of Montevideo.The project includes the construction of roads and urban planning of that sector of Zonamerica, something that benefits the integration of Celebra to its surroundings. The soft curves of roads relate perfectly to the floor plan of Celebra.
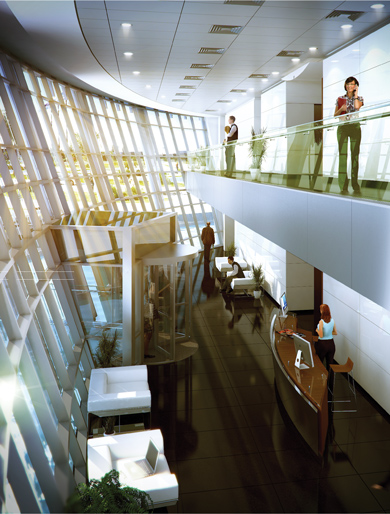
Great care was taken in the design of the façade curtain wall, which has the added complexity of being curve and inclined towards the outside as the building gains height.
The extensive use of glass and steel in the outer skin relates in harmony to the nearby buildings, which use the same materials on their façade. Giving the high tech image that characterizes the urban shape of Zonamerica. The façade which is inclined outwards, provide interesting reflections of the surrounding areas.
The building which will become the symbol of Zonamerica, will also be the tallest one, dominating the surrounding area, without imposing itself. Celebra will set the trend for the new buildings to come to the business & technology park.
The final sculptural solution allows different perceptions and views of the building from each angle, as 360° of views from the building. It would become a symbol of the high level of industries and services hosted at Zonamérica.
Sustainability
Celebra building is currently in process to obtain GREEN BUILDING certification by the USGBC (United States Green Building Council), and is estimated that a high score in LEED (Leadership in Energy and Environmental Design) will be achieved. The objective of the designers was to create a building with high performance regarding energy use during its entire lifespan, with the result of refined design, remarkably friendly to the environment aiming to have low operational and maintenance costs.By means of an adequate use of the plot and its immediate surroundings, and seeking to minimize the use of potable water, with innovations in this field; and reducing to small numbers the use of fossil fuels, Celebra building will become an icon in innovation in the field of green buildings in Uruguay.
Among other measures taken regarding energy conservation, decreasing infiltration and increasing insulation are exemplified by the extensive use of efficient materials, such as lightweight polymers, double glazing with low-transmittance and shading coefficient, etc.
The handling of natural ventilation will allow fresh high quality air to reach the different spaces inside the building and maintaining its occupant's health.
In addition, the north facing curtain wall is silk screened in order to reduce the amount of light that passes through, thus reducing the greenhouse effect.
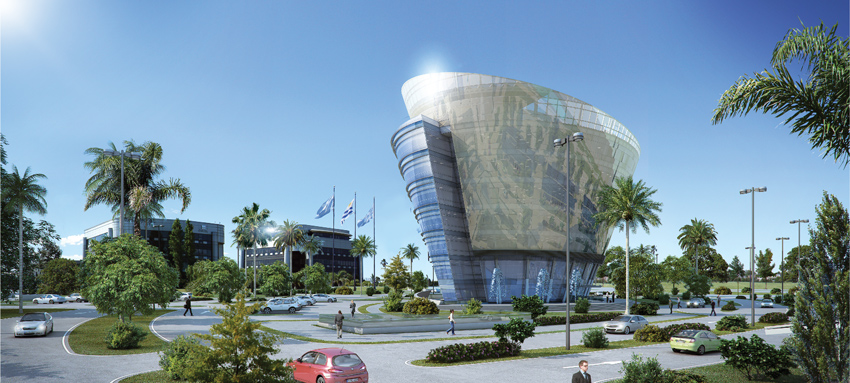
Special care was given to the correctly sizing of the heating, ventilating (natural as well as mechanical), and air-conditioning systems, to diminish the amount of energy used in those systems, improving performance by means of an intelligent control to manage them. Chillers with heat recovery and capacity modulation were selected for energy saving.
Photovoltaic panels located above the parking lot, contribute in making a significant reduction on the amount of power used from the public network. The electricity generated is used for illumination of the parking lot itself, with space to accommodate 325 cars. Special places are provided for hybrid and electrical cars, with outlets for energy recharging. It is important to remark that Celebra building will make a minimum use of fossil fuels.
Extensive use of eco-friendly and recyclable materials are used for the insulation of Celebra. The steel used in the structure has a high percentage of recycled steel incorporated in the manufacturing process. FSC-certified wood is used extensively in the building, in panelling and doors. The acoustic ceiling is made from recycled materials and is recyclable itself. In addition regional materials are widely used throughout the project.











