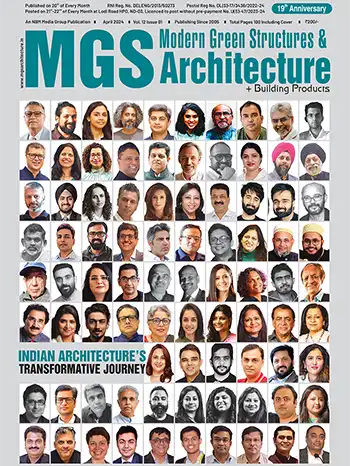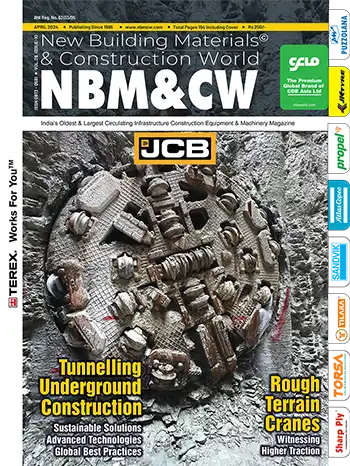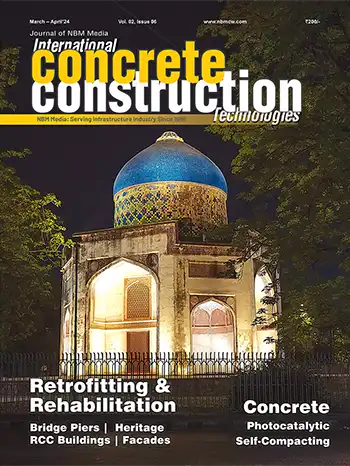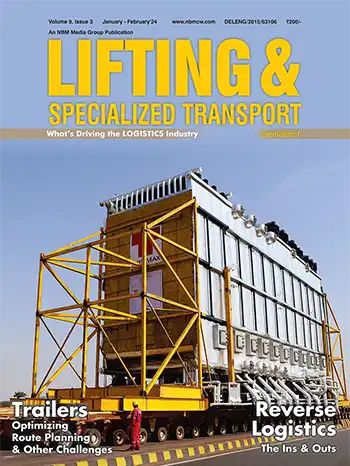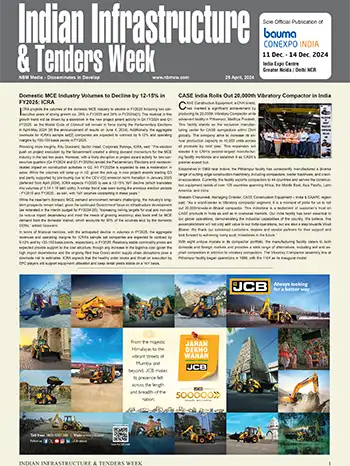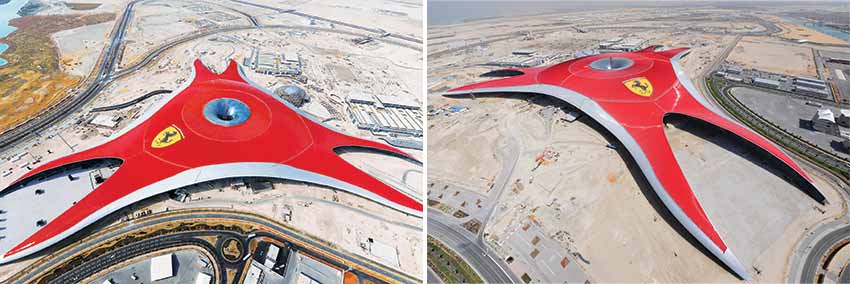
| At a Glance | |
| Project | : Ferrari Theme Park |
| Location | : Yas Island, Abu Dhabi |
| Total area covers | : 176,000m2 |
| Enclosed GFA totals | : 86,000m2 |
| 3D Roof area measures | : 236,000m2 |
| Building height | : 48m |
| Roof edge circumference | : 2200m (7217.8 ft) |
| Steel used | : Over 35,000 tonnes |
| Architect | : Benoy |
| Attractions |
|
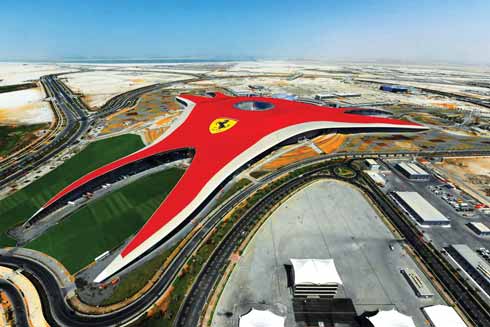
The Park is owned by Aldar Properties PJSC, Abu Dhabi's leading property development, management and Investment Company. Farah Leisure Parks Management L.L.C, a joint venture between Aldar Properties PJSC and ProFun Management Group Inc. (international leisure facilities management and operating company) is responsible for managing and operating Ferrari World Abu Dhabi. Ferrari's key principles of excellence and performance in the context of technological innovation will underpin every aspect of the project.
Building Architectural Elements
Ferrari World building architectural elements can be divided into the following components:- Central shield area
- Tri-form arms
- Swept silver bull nose edge
- Soffit cladding
- Grand funnel glazed roof
- Primary entrance/ exits and coaster bridges.
Building's Structural Design
Due to the shape of the island and the position of Ferrari World, the building was conceived as a very simple 'ground hugging' form, peeling up from the landscape in flowing lines like a red sand dune. The visually distinctive form and shape, crowns the Abu Dhabi Formula 1 track and every flight in and out of Abu Dhabi International Airport will experience the true beauty of the sleek shape and form of this building; an architectural expression of the values of the Ferrari brand itself.A three pointed star form with a main core enclosed element and three extensive 'triform' claws to cradle the outdoor attractions, the 3D nature of the building was derived from an analysis of the sinuous double curves of countless Ferrari body shells. At the very centre of the plan the huge roof dips and gathers itself into the ground like a huge crystal glazed and lit funnel, creating the perfect setting for one of the world's most exciting acceleration rides.
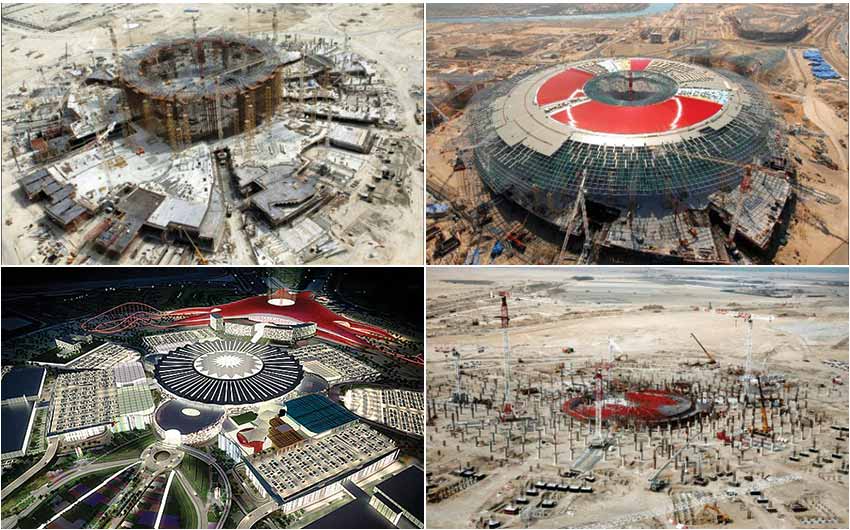
The building entrance to the north is linked directly to the shopping complex via the Ferrari Gateway Bridge, leading into the Welcome Pavilion; an area dotted with authentic cafés and stylish restaurants. Inside the Ferrari World building, a soaring space frame structure covers a huge undulating plaza deck, on which many themed rides and attractions - designed by Jack Rousse Associates, are located.
Driving along the western arterial road, approaching the building, the southern tri-form peels up and sweeps off into the distance revealing the true extent of the buildings 700 meter long elevation, shimmering in the sunshine from the west.
Exterior
The primary inclined shield façade that wraps around the building is over a kilometer in length and leans outward by 12 degrees, pushed nine meters into the air at the base and forward, accentuating the approach to the building while helping to visually position the attractions inside onto a pedestal, giving the impression that the interior is somehow unobtainable, like the Ferrari Car itself. In the distance, the sunlight lights up the adjacent mangroves in a bath of light reflecting in the pixel solid and glazed facade, light dances and sparkles from within. As the sun sets the façade is lit by tracer lights from the exterior fins, these 'race' around the building's full 1km elevation, simulating the racing of cars into the night.The roof form is based on a 120 degree tri-form arm arrangement that extends over 700meter in diameter, surrounding the 3 levels of 176,000 sqm of main accommodation within. The east and west tri-form arms house the world's fastest Formula 1 themed roller coaster as well as the world's first duelling roller coasters, and the southern tri-form arm acts as a flexible performance space capable of holding more than 15,000 people.
As one continues past the western tri-form housing the GT coasters, the synergy of the roof forms and the coasters becomes apparent, one seemingly blending into the other, cascading forms that express the emotion of Ferrari. Looking back towards the race track, the sunset in the west, the light glistening off the silvered edge of the roof, it's a unique and prestigious development that delivers new benchmarks for quality and innovation, a building that utilizes the vision and skills of Benoy's highly experienced design and delivery team.
On entering the building at the upper plaza level from the north one crosses the threshold between the outside world and the space within, one is struck by the sheer scale of the building. The roof extends up and over your head and disappears into the distance at 320 meters in diameter. If one continue through the space, extending out in front of a vast glazed crystal like funnel roof at 100 meters in diameter, pulling down to just 17 meters diameter at its base, creating an intensity of space inside and providing the perfect location for the thrilling G-Force shot ride within its centre.
The central funnel roof is supported on 12 primary columns which form a 12 point Arabic star pattern that is used to describe the primary geometry of the overall roof space and extends out to meet the primary raked shield façade. As you turn back to face the entrance, around you extending out in all directions are the themed rides and attractions that are unmistakeably Ferrari sat on a gross foot print area of over 86,000 sqm.
The Grand Funnel Roof
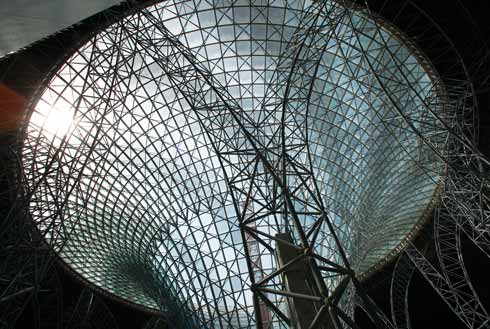
The funnel roof incorporate external solar shading to ensure that heat gain is minimized. Sightlines from the lower level to the shot ride were a critical element for JRA and have been incorporated into the design. The funnel glass roof is a double-glazed curtain wall attached to the Mero space frame by use of special connectors. Insulated glass units and external solar shading has been used for the glass panels facing the exterior.
A total of 2,640 solar control glass panes (ipasol neutral 48/27) were inserted into the metal frame of the funnel on 30 levels with various pane dimensions. Additionally, this glazing was coated with a spiral pattern of ipachrome design with a varying degree of coverage – seen from underneath, the huge mosaic looks like a vortex. The coverage of the individual panes with ipachrome design varies from 40 to 85%. The closer the panes are to the upper end of the funnel the higher the degree of coverage – hence the shading effect of the glazing, measured as its solar factor, increases from bottom to top. With the funnel, the façade builders of JAP (Jungbluth Alu Partners, Belgium), took up a demanding logistical challenge: in order to ensure the accuracy of the spiral pattern, each of the panes had to be produced and glazed individually, piece by piece. The inclination angle of the funnel varies; therefore, the panes also differ in size on 30 levels: from 2220 x 2029 mm in the lower part via 2420 x 2029 mm in the middle up to 2618 x 2029 mm at the edge of the roof.
Inside the glass funnel, the 70 metre high "G-Force Tower" has been installed.
External Facade
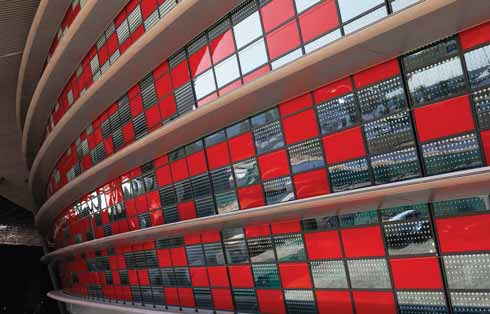
Facilities-Entrances and Bridges
Ferrari World Abu Dhabi makes provision for five main exit points leading directly to the outside: Main Entrance / Exit to the north, Two Coaster Bridges in the east & west, and Two link bridges/ fire exits within the east and west shield façades.The entrance is clearly defined, well sign posted from all areas and well lit, through the Welcome Pavilion from the main retail centre. The gateway bridge creates an independent exclusive access for all guests to the theme park, and offers dramatic sweeping views of the mega roof structure to the east and west.
Entire circulation of the public is via the bridge, located halfway between Ferrari World Abu Dhabi and the Yas Retail Mall. Guest amenities on the Plaza and Mezzanine levels are accessed via walkways and ramps. There is one passenger lift at the undercroft level parking area that culminates at F08 box found at the plaza level. Other means of vertical circulation to the plaza level are staircases at Core 3, 4 and 7.
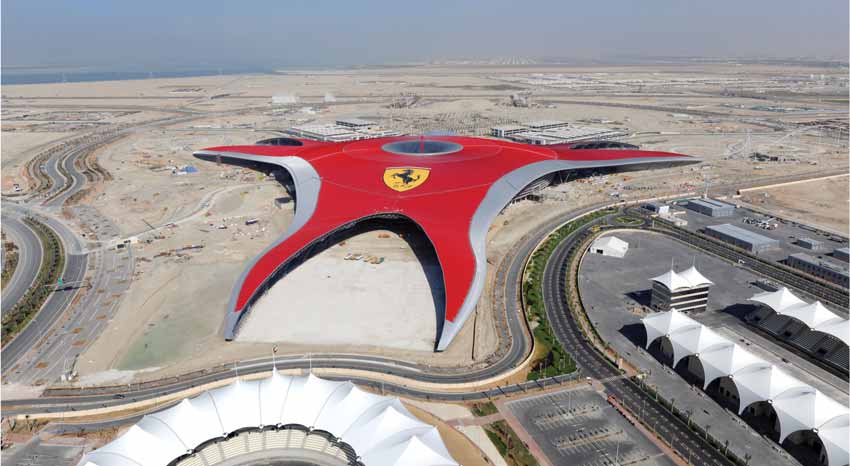
There are three fire escape and fire fighting lifts, which are E-4S, E-7P, and E-9S respectively. Means of escape from plaza level are the 3 main bridges outside and the stairs at the coaster bridges as well as stairs at cores 4,7,9 and 10. Three passenger lifts are provided at the plaza level, serving both the general public space and the boxed rides (Behind the Scenes, Café, Authentic Local Food, Ferrari Café, and Race Strategy) such as those in Core 4, 7, 9,10 and 18. Accommodation stairs S-7 is intended for guest use which accesses the Behind the Scenes boxed feature.
Ferrari World Abu Dhabi is serviced by the lower undercroft area. which is accessible only to designated employees and authorized personnel from the perimeter service road, used for deliveries, maintenance, warehouse, trash hauling and employee shuttle buses. The main maintenance and warehousing facilities for the Theme Park and overall building are located in the Undercroft. This area have loading docks for deliveries coming into the building including merchandise, food/beverage, supplies, maintenance parts and supplies, etc. All deliveries must be authorized and coordinated with security to allow access to the Undercroft Level. Employee shuttle drop-off and pick-up is also located within the undercroft area.











