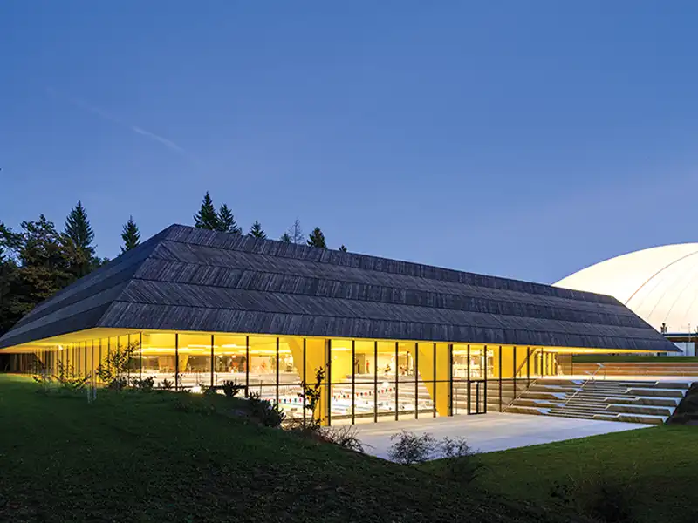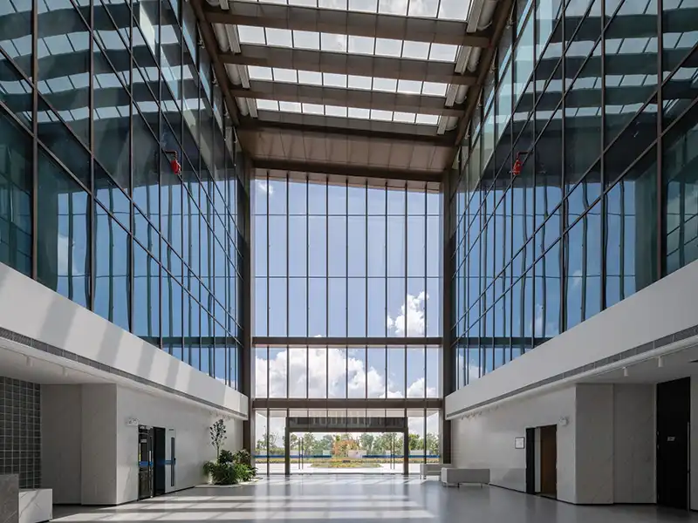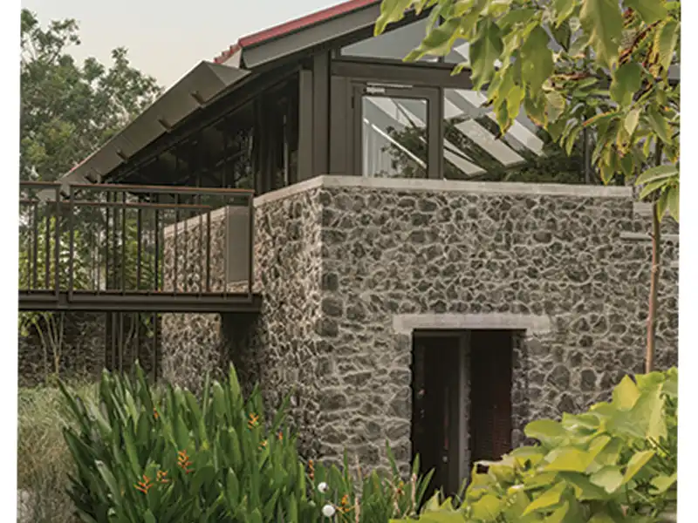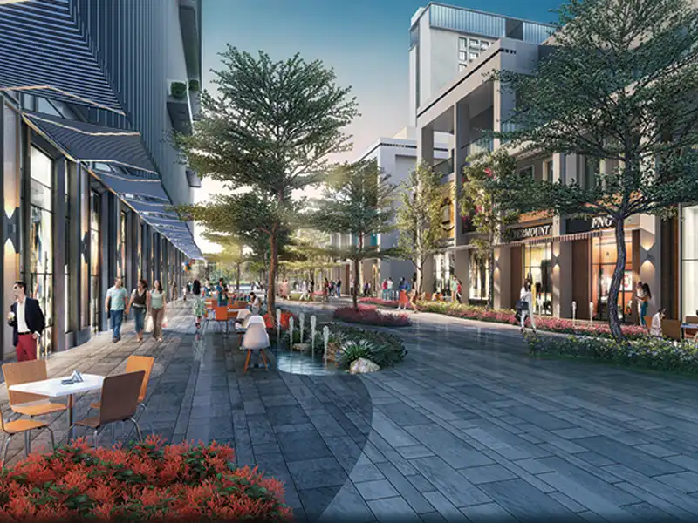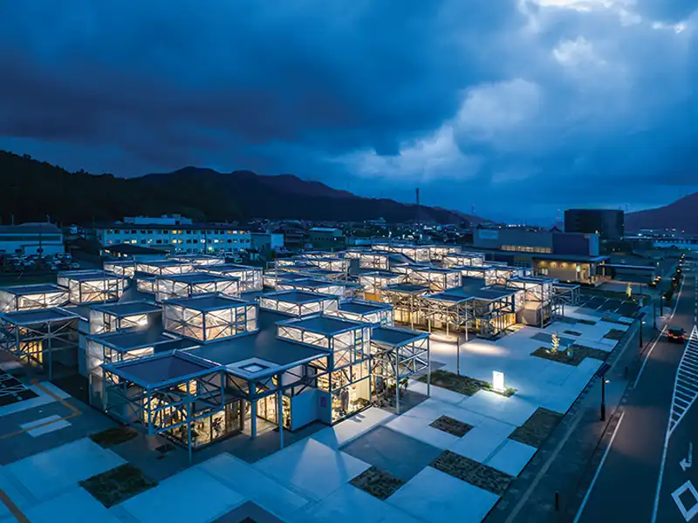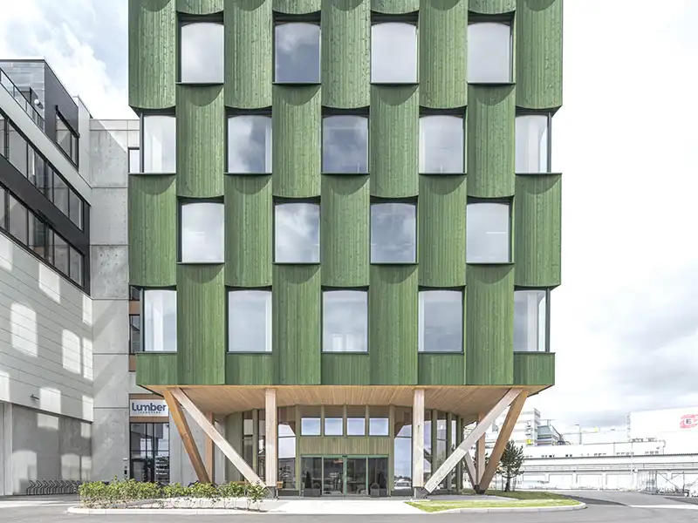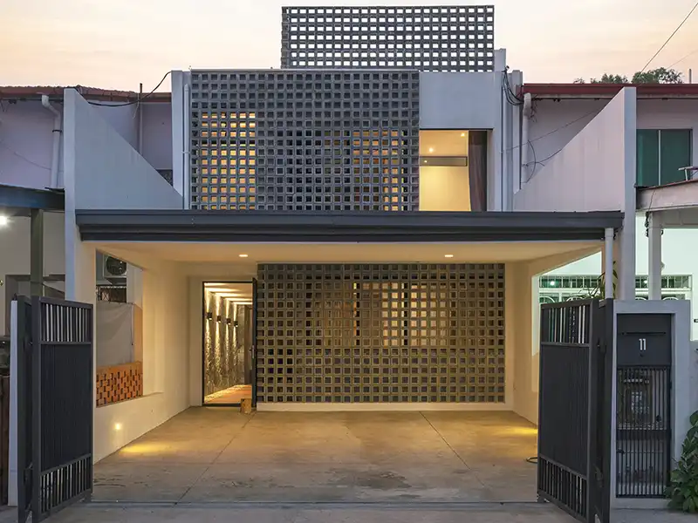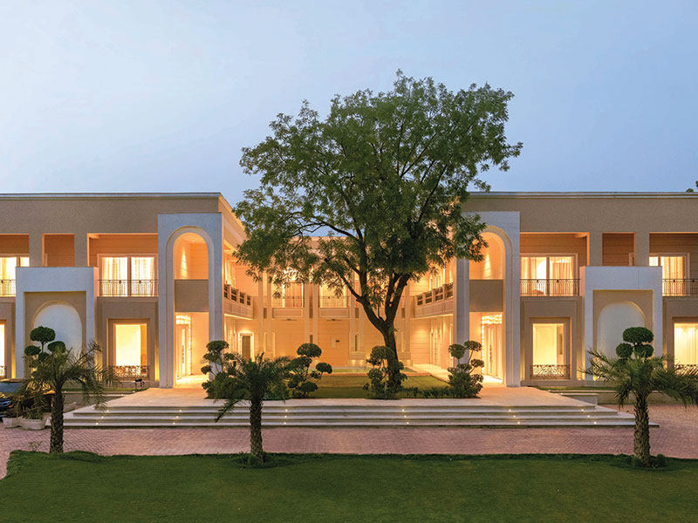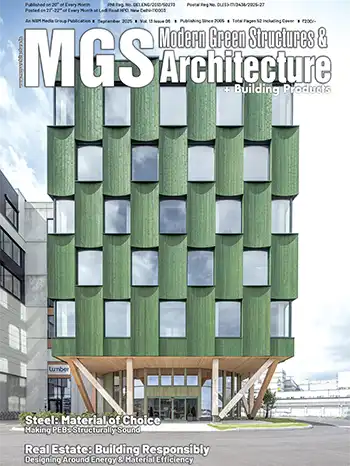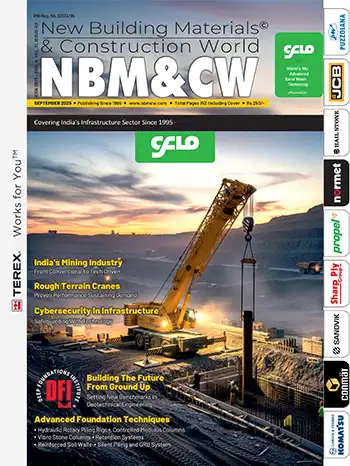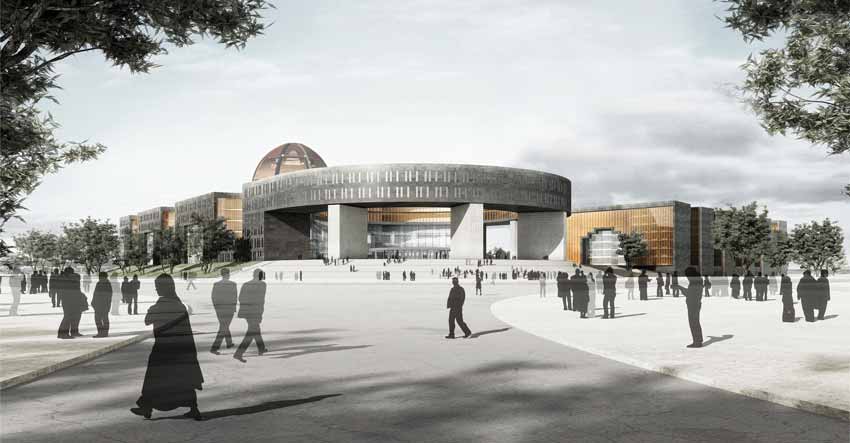
Seven stories Tamil Nadu's new Legislative Assembly building in Chennai has become India's largest government building to have been awarded the LEED (Leadership in Energy and Environmental Design) Gold Certification from the Indian Green Building Council (IGBC). The building would use less water, consume less energy, preserve natural resources, generate less waste and provide healthier space to occupants, as compared to a conventional building. Design conceived by German architect GMP, the geometry of this new building reflects circles and isosceles triangle.

GMP designed and built Secretariat, is based on the culture and tradition of Tamil Nadu. The Secretariat structure is like a chakra with 36 isoceles triangles in its base which will be turned into offices for the Govt. officials including the Office of the Speaker. There is also a car parking lot that can accommodate over 500 cars, which is developed as a multi-storyed building, to the left of the complex. There are totally 4 dooms, where the offices of the officials, Assembly, Conventional Hall and the Legislative Assembly chamber are placed. The new complex cost Rs.4.5 billion.
Design Concept
The circle is the most natural and obvious geometric shape for any conference and assembly building. Inspired by the Hindu philosophy of the chakra wheels, the floor-plan design for the new assembly building in Chennai, the capital of the southern Indian state of Tamil Nadu, envisages a five-part figure, formed by circles of different sizes inscribed into 30 segments of a larger, imaginary, circle.Urban Design
The large parliament building fills one segment of the underlying imaginary circular geometry, whose centre lies beyond the river Kuvam, which runs along the northern site border and flows into the Bay of Bengal quite close to it.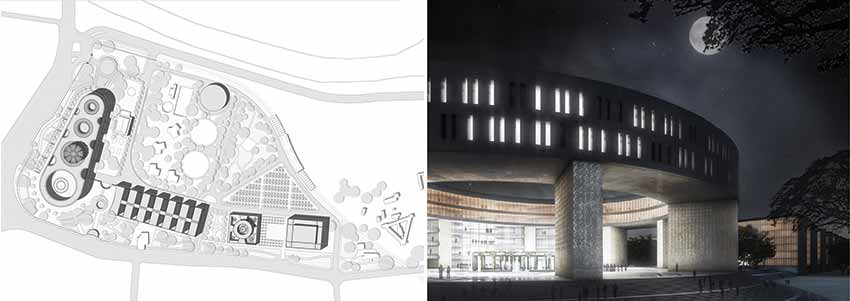
The building structure derived from the chakra vortex column is reserved for the actual parliament building, the seat of the legislative assembly. However, the first circle is a public urban plaza (Civic Forum) at the beginning of the enfilade of architectural structures and landscaped open areas (including administration building, auditorium and guest house) east of the legislative assembly. The Civic Forum circle determines the widths and longitudinal axis of these subordinate bracketing structures and thus forms the 'hinge' between the population and the government it elected
Parliament Building
Apart from the philosophical foundations of the project, the courtyard motif was an essential design factor, used in various forms: as a central plaza, a central access and distribution area and not least as an open water tank – a traditional element of Tamil Nadu architecture. The designers also used the courtyard motif in other sections of the complex, and filled them with different functions.Four circular 'holes', or negative forms (courtyards), were cut into the building mass and filled with different contents. The first and largest negative form has been left open, whilst the three following ones accommodate special functional cylinders (assembly hall, library, conference rooms, etc.). The airspace between the large, curving peripheral building mass and the cylinders ensures natural lighting for the rooms even down to the ground floor. The cylinder buildings are connected to the peripheral structure by bridges arranged like the spokes of a wheel. The fifth, and smallest, cylinder to the northeast is shaded by a mighty old banyan tree, which stands on the longitudinal axis of the complex.

The Courtyards
1st Circle (Basis) – Civic Forum, Public PlazaThis public courtyard has the function of a threshold, or 'anteroom', to the main entrance of the building. A planted two-storey structure and a water tank (pool) form the atmospheric centre of the plaza. The surrounding structures contain a number of public functions such as ticket offices and visitor information points.
2nd Circle (Power) – Assembly Hall
As the seat of the legislative, the Assembly Hall forms the heart of the complex and rises from the second plan circle as a free-standing structure. The domed roof of the plenary chamber is visible from afar and symbolizes the superordinate significance of this hall.
3rd Circle (Communication) – Library, Conference Rooms, Roof Garden
The library represents the memory store of government legislative decisions and decrees. The building's placement in the 3rd circle, directly next to the Assembly Hall, is indicative of its significant function. The two-storey conference hall on the 2nd upper floor and the 5th-level rooftop garden surrounded by generously dimensioned corridors and foyers form the communication forum for the ministerial suites around the library.
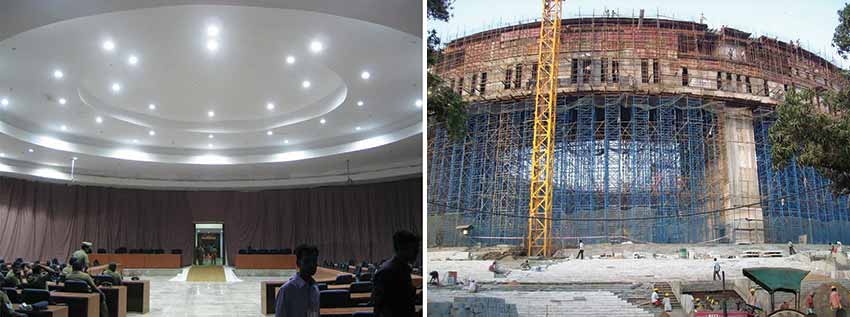
| Project | : Tamil Nadu Legislative Assembly Complex |
| Location | : Chennai, India |
| Architect | : gmp – von Gerkan, Marg and Partners Architects |
| Gross floor area | : 180,000 m² |
| Assembly Complex | : 86,000 m² + Service Building, ca. 4,600 m² |
| Department Complex | : 69,300 m² |
| Convention Hall | : 12,200 m², ca. 2,000 seats |
| Guest House | : 2,900 m² |
| Multi-storey car parking | : 500 cars |
| Construction period | : 2008–2010 |
The 4th circle cut into the northern end of the building mass is defined by the Chief Minister's suite. The rooftop garden of this structure is a resting place reserved for the Chief Minister.
5th Circle (Universal Consciousness) – Tree of Life, CM/VVIP Drive in India, the banyan tree is a symbol of longevity and constancy. The specimen that stood here has therefore been integrated into the design concept in a meaningful way – as a silent witness to the past, present and future in the last of the five successively smaller circles. The overall large geometric form of the parliament building generated additional, this time semi-circular 'cut-outs' (courtyards) at its periphery. These function as light wells for the offices in the upper-floor bracketing structures and include the ground-floor VIP front drives along the circular access road underneath the building base.
Modernity and Tradition
The design for the state parliament of Tamil Nadu convinces as an impressive, yet simple and modern large architectural form in a creative reinterpretation of traditional south-Indian architecture and ornamentation, which form integral parts of the overall design.Kolams
These intricate geometric ornaments of colored rice flour represent prayers for happiness and wealth and are laid out on the thresholds of houses or flats. The design therefore includes a large-scale stone-mosaic kolam on the threshold of the new Civic Forum, abstract reinterpretations of kolams as reliefs of pale-colored stone on some prominent façade sections, and kolam-type geometric arrangements of garden plantings.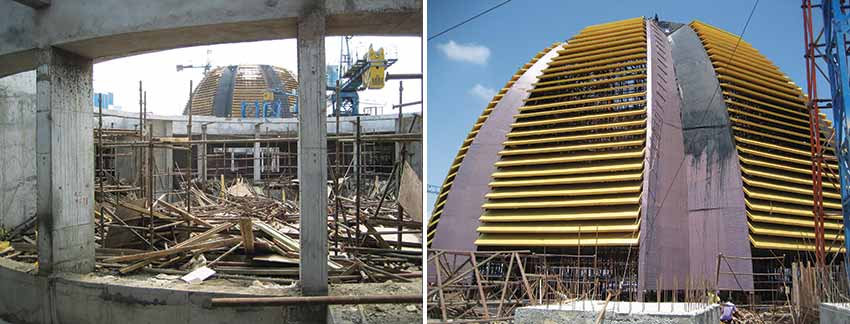
Roof Gardens
The two roof gardens, visible as central green outdoor spaces from the 5th and 6th floors quote traditional Tamil patio house architecture. Bridges connect them to the surrounding floors. Pergolas grown with climbers shade the roof gardens from the tropical sun and peripheral inclined glass roofs let natural light fall into the building.Passages
Stepped overhangs above passages and stepped column heads are characteristic of Dravidian architecture. The design of the Assembly Hall proper has therefore been derived from these traditional elements: the upper storey's jut out step-wise into the circular plenary chamber. This heightens the hall's significance as the 'heart' of the government complex.Wall Paintings / Interior Decoration
Southern Indian architecture fascinates because of its rich interior ornamentation with wall paintings or artistic wood carvings and stone moldings.The Dome
The Assembly Hall's skyline with its domed roof is a modern reinterpretation of the originally thatched archaic temples typical of southern India. This 'classical' symbol of sovereignty in the form of a contemporary filigree glass-and-steel engineering structure forms a bridge from the past into the future.Outdoor Areas
The parliament building stands on a terraced green base and is thus raised from the ground level. From this green terrace, a grand stairway leads up to the Civic Forum plaza, linking the building to the urban surroundings. Most of the magnificent old trees on the site will be preserved and complemented with further plantings on the terrace base and along the front stairway.The width of the administration building (which defines the east side of the Civic Forum) corresponds to the diameter of the round plaza in front of the parliament building. The radius of the office building's concave façade starts from the centre of the Civic Forum and thus points to the functional connection between the two structures.
Administration building
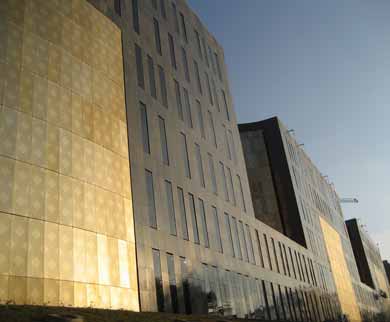
State Guest House and the Convention Hall
The design of the State Guest House and the Convention Hall repeats the motif of circle and cylinder. The guest rooms of the former are accommodated on two floors around a garden patio; its building ring is supported by a square ground-floor storey, which houses the lobby and front drive, the restaurant, conference and spa facilities and the respective adjoining outdoor areas, each arranged in one of the four sections of the square.The auditorium of the Convention Hall seats 2,000 people and also forms a cylindrical volume placed in the middle of a rectangular structure defined by four corner towers. The foyer surrounds the auditorium on three sides, thus making it possible for people to enter the hall at every level, and to link the interior to the surroundings via large garden terraces.
The Construction Technology
During the construction, many challenges have been met and solved with the help of non conventional and modern methods. Foundation is laid using rotary piling. The methodology of post-tensioning has been used extensively for slabs and beams in place of the conventional method of reinforced cement concrete. The RCC walls around the structure carry 20,000 sq m of structural glazing and 10,000 sq m of blue granite cladding. This building has so far consumed more than 5300 cu m of river sand, 24,000 MT of cement, 14,000 MT of steel, 50,00,000 numbers of bricks, 48,000 sq m of granite slab, and 18,000 sq m of Marble slab. About 1.12 crore man hours were spent.On the environmental aspect, this building is constructed to cause least disturbance to environment adopting the concepts of Green buildings. When compared to conventional buildings, this building reduced 20% energy consumption by using energy saving electrical appliances including light fixtures. Occupancy sensors can automatically switch off the Air condition and lights. The natural lighting is harvested on all sides through panel façade and through the big dome at the top. The adhesives, sealants, paints and coatings used in the building have less volatile organic compounds and are less harmful to humans. The thermal comfort to the occupants is as per international standards and the internal air quality is also pleasant since the whole area is declared as non smoking zone.
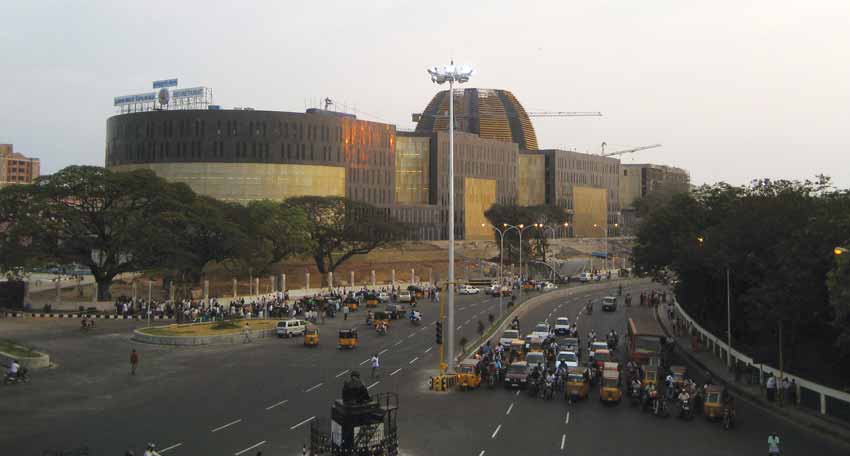
The Indian Green Building Council (IGBC) has certified this as Gold rated Green Building and therefore the Tamil Nadu assembly building is getting the honour of the first Green assembly / parliament building in the world. This has also become the largest certified Green government building in India. However, the building was inaugurated on March 13, 2010 but it would be fully completed by the end of this year.
The design of the new Legislative Assembly Complex in Chennai has been developed in a creative contest with the traditional and spiritual architectural environment of southern India. The emblematic monumental appearance with its clear concept united the pretention for a sovereign architecture with the constructional and functional necessities of a modern administration and Parliament Complex.

