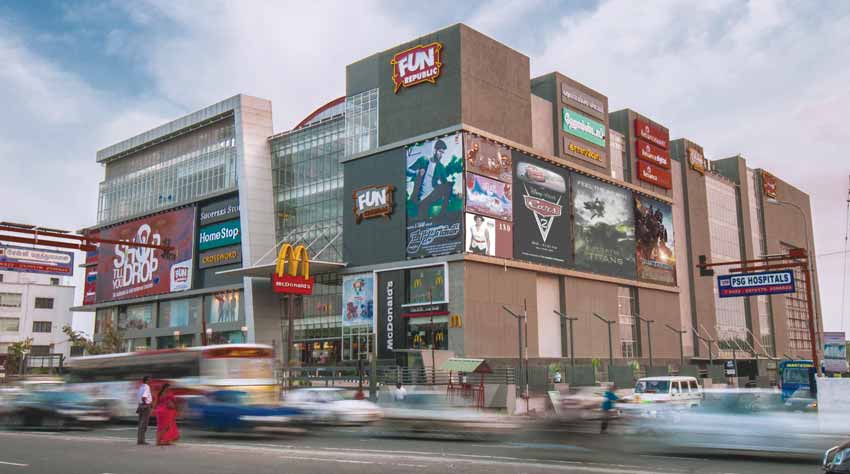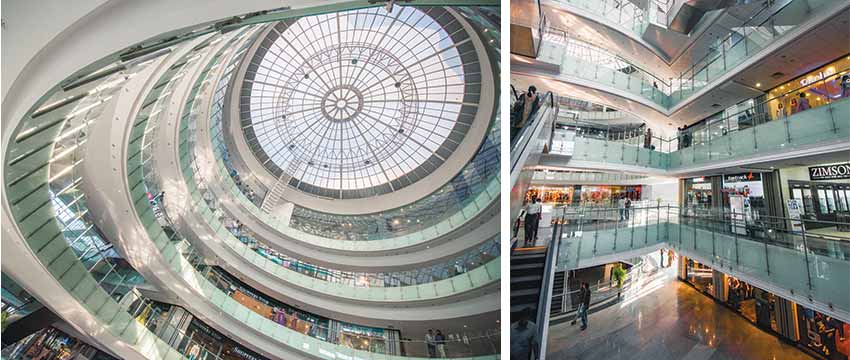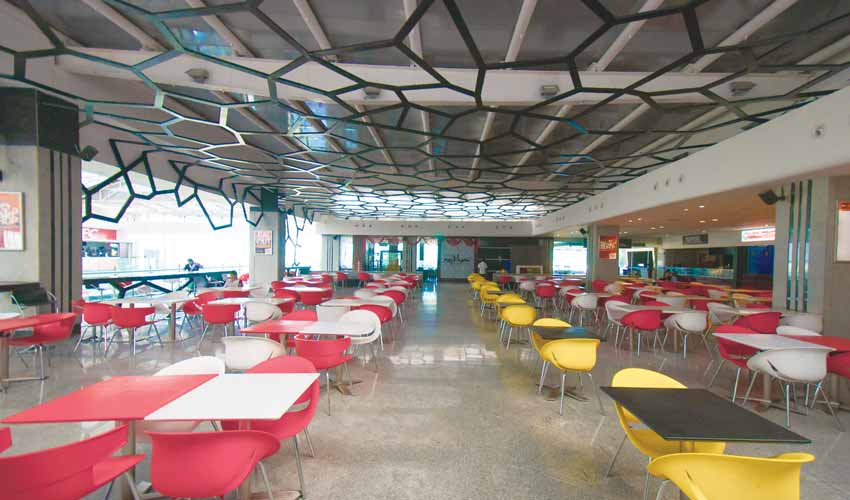
| At a Glance | |
| Project | : Fun Republic, Coimbatore |
| Client | : E-City Projects, Mumbai |
| Architect | : Arris Architects |
Project Challenge
Architecture should always draw references from its surroundings, and that we believe can be the best way to make the design more 'inclusive' rather than 'intrusive'. Coimbatore, always a flourishing town from South India, is pre-dominantly famous for textile industries. Proximity to Madurai makes it renowned for locally sourced stone. The design team was very deliberate in making material choices for the design decisions closest to the source of origin & inspiration. The opaque masses of the mall are expressed like stone boulders. Crisp massing and expression of bold lines, is the usp of design features for FR Coimbatore. But having said that, the challenges posed by tight site and its irregular depths, also had to be aesthetically addressed.The mall planning & circulation being of primary importance, an offset entrance was derived, after positioning anchors like shopper stop etc. Since the concept of vanilla shops was ever evolving, a strip of shops was arranged effectively around the anchor & its opposite sides. External entry to the anchor was denied with the intention to have free flowing footfalls in the interiors. The atrium core & vertical transit mediums are arranged around the offset entry, making the skylight highlight of the design elements. Flood of light from the skylight pours in the retail facades making them show off their merchandise against the neutral palate of mall interiors. The contrast thus achieved does not compete with the merchandise instead aids it. The visual connectivity is achieved through simple straight forward lines of sight & circulation. The mall has two cross entries aligned with the anchors, one at ground level and the other at podium level. Thus the two circulation bays are well equipped to receive the desired footfalls.

Solution
The opaque masses of the mall are expressed like stone boulders. Spaced with glass strips this got modified to painted walls due to lack of appropriate funds. Clarity of Expression is an USP for a mall to work well and that is a characteristic feature of all mall designs by Arris. Visual connectivity is achieved through simple straight forward lines of shop fronts and atrium edges. Arris has always been particular with mall economics and hence a detailed study of tenant types and their percentage of shop area were worked out, to achieve best results for the owner and the patrons, both. Their signature entrances, one at ground level and other directly at podium, both catering to anchor tenants, facilitate circulation and adequate footfalls to the mall. To avoid haphazard signanges, a central band inside the mall provides sellable signage space on all three sides.
Result
The functional aspect of the mall is of utmost importance and hence the type of tenant mix, which generates and controls mall economics, is worked out and thus designed for. Then the longetivity and the performance of the mall, in terms of design & logistics, is both a researched outcome.Fun Cinemas inside Mall
Challenge

Coimbatore was one of the few properties where we had the luxury of having a good sized concession. It surrounded the central atrium of the mall and derives natural light from the same. This meant reduction on load of lighting. There were no difficulties in terms of structure of space in this property, which in fact posed as a challenge as there was no starting point. This was purely designing from scratch.
Solution
Arris Architects main inspiration was the natural light coming from dome on the atrium. They started imagining a landscape set in its natural form. A landscape with sun, clouds & trees and wanted to design something by taking elements from nature. The firm started to co-relate both experiences to each other and started working on the form.Result:
A central column is depicted as a tree with seating around it, similar traditional Chowthara around it. Tree form also resembles petals of a flower which gives it an ethnic and Indian character. Tree branches extend in the ceiling which divides the ceiling in different plateaus in stark white tone, each as if floating in midair, depicting the idea of clouds. Materials of the central tree are earthy, with browns, bronze & golden shades adding the homely feel to the form. Walls are cladded in ITA Gold stone which depict a terrain character. Leafing pattern on walls done in steel rims and mirror add glitter and life to the space.Lotus pattern of the tree radiates on the floor as well in form of inlays. Flooring of Kashmir white with black granite inlays. Tree branches come down to form entrance niches for auditoriums.















