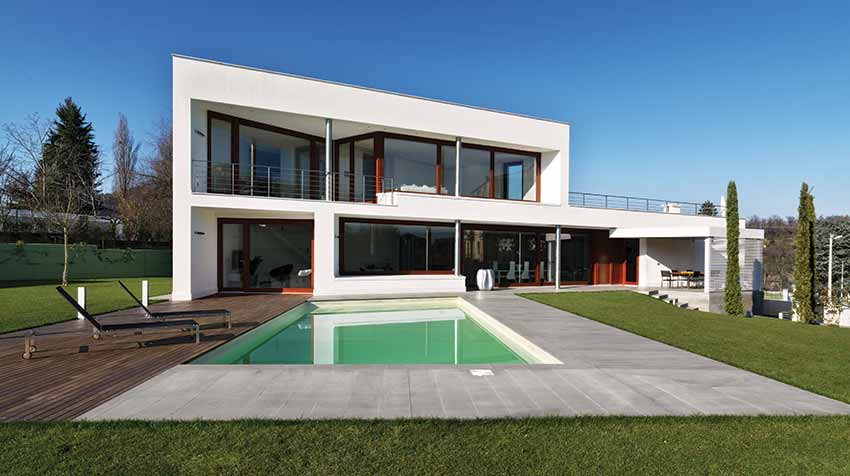
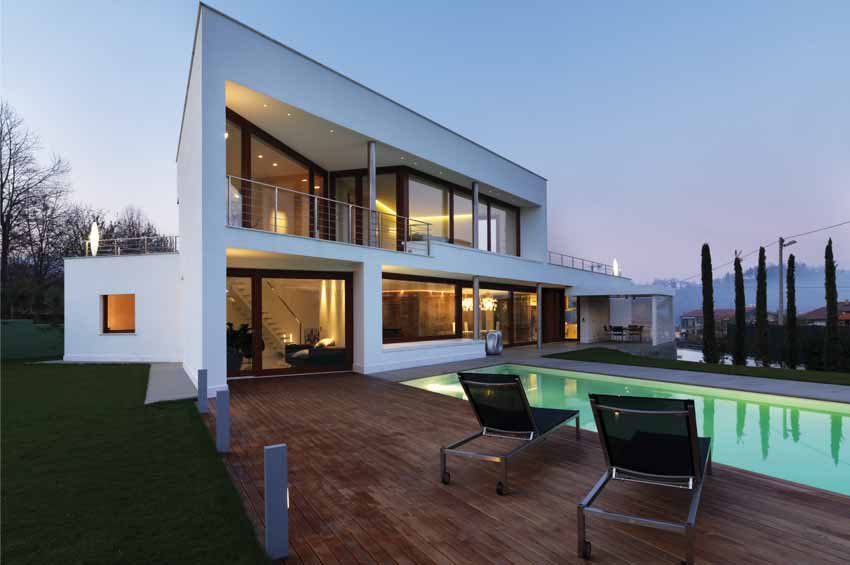
Practise Damilanostudio Architects is named after its founder Duilio Damilano who moved from the Polytechnic of Turin to Milan, in order to attend a workshop by Daniel Libeskind, where he has developed the concept of architectural research directed towards the concreteness of space.
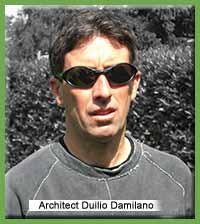
| B-House | |
| Location | Cuneo, Piemonte, Italy |
| Project type | Residential house |
| Status of the project | Completed |
| Team project | Diamilanostudio Architects |
| Architect | Duilio Damilano + Claudia Allinio |
| Structural Design of the project | Arch. Massimo Aimar |
| Photographer | Andrea Martiradonna |
| Surface area | 1080 sqm |
| Surface building | 355 sqm |
| Yea of Completion | 2008 |

After graduating he began his professional career as an Associate and in 1990 he opened the Damilano Studio. Over the years his work has developed, through collaborations with artists and designers, into new architectural paths. Major areas of interest of Damilano Studio are the design of residential buildings, offices and commercial and receptive structures, both in Italy and abroad. Currently, he is working in collaboration with the architects Claudia Allinio, Alberto Pascale, Corrado Tesio and Jessica Pignatta.
Located in Cuneo, Italy, Damilano builds this Italian white house on the hillside to enjoy the landscape of the Piedmont. An open front characterizes B-HOUSE, a refuge without secret where inhabitants are offered views of the landscape from the mountains. The house extends horizontally with a row of premises that end up with the kitchen, real field glasses pointed to the village. In opposite directions, this house develops northwards with the body of the rooms more intimate and intimist and southward with the swimming pool, a wide sheet of water, reflections and light.

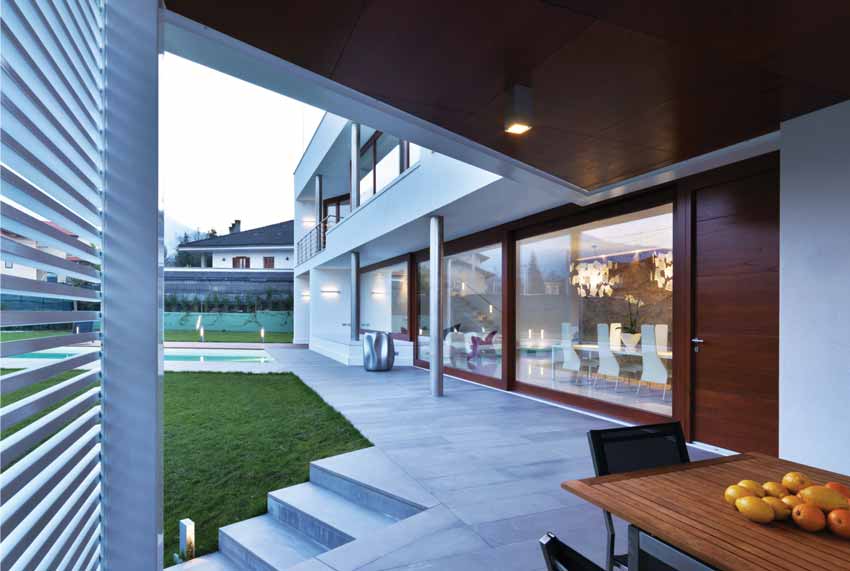
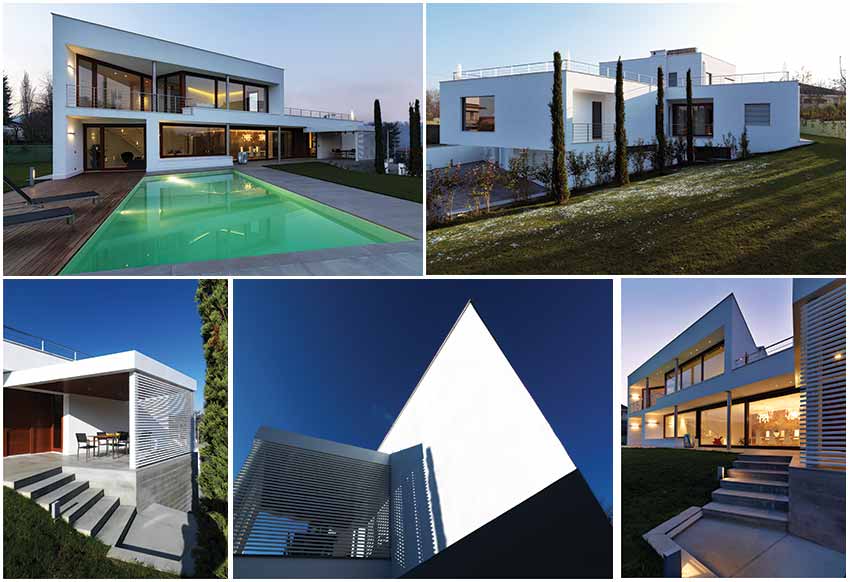
Sustainable Features
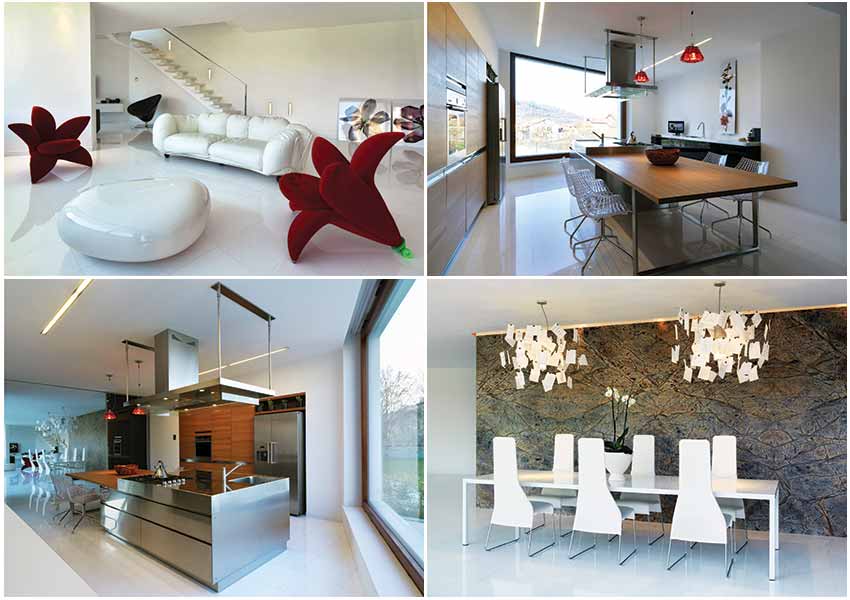
- Structure in brick-cement
- Installation of floor heating with accumulating and condensing boiler model ATAG (27000 Kg/cal)
- Exterior wall: double course (interior course portion 20 cm, air space 10 cm which is placed on board insulation made with 4 + 4 cm wool glass density 40 kg/m3, exterior course brick thickness 12 cm);
- Production of hot water with solar thermal vacuum tube "termomax"
- Low emissivity glass [k<2] glass 4+4mm, air space 15 mm, glass 4+4 mm
- Dehumidifying Plaster
Building Materials used:
- Exterior floor: Indian grey stone
- Interior floor in the living room white: Taxsos
- Wall paneling in the living room: Forest Brown
- Interior and exterior wood floor: teak















