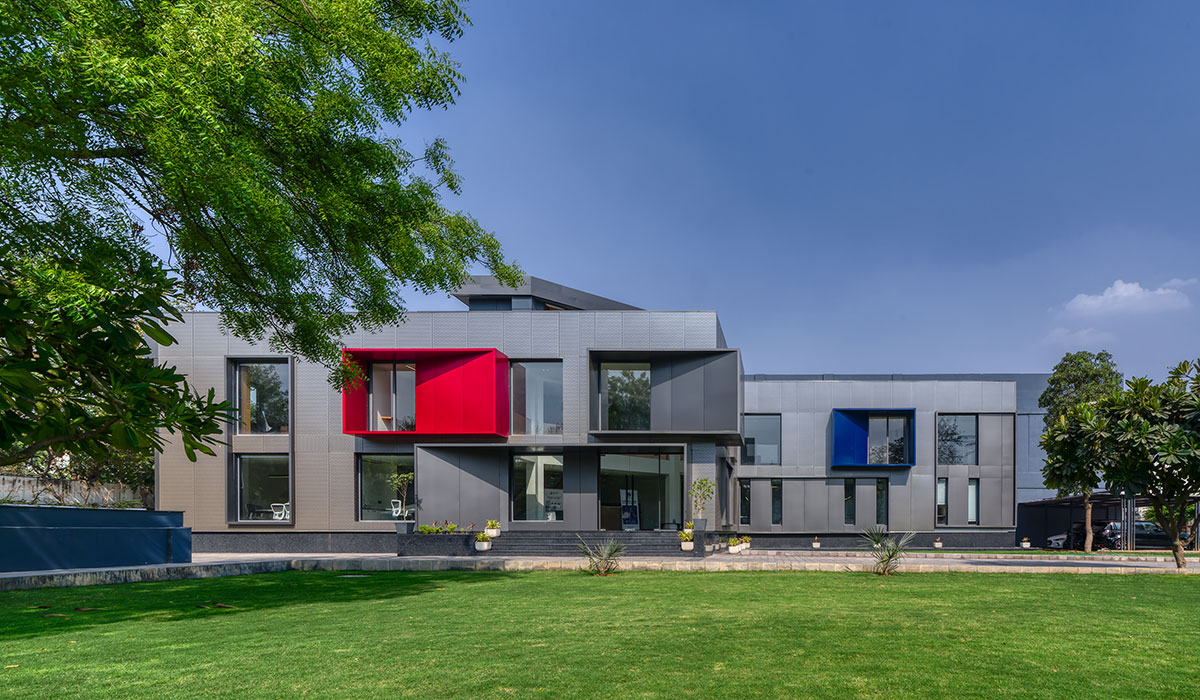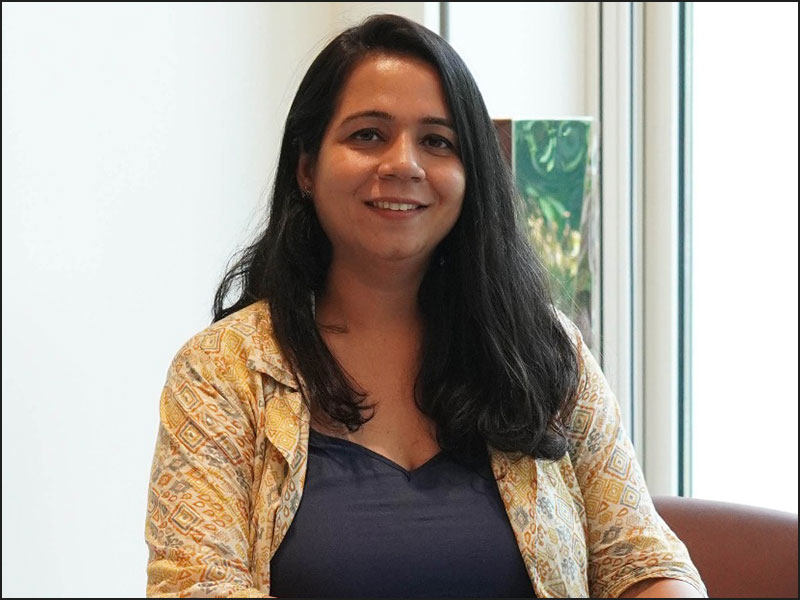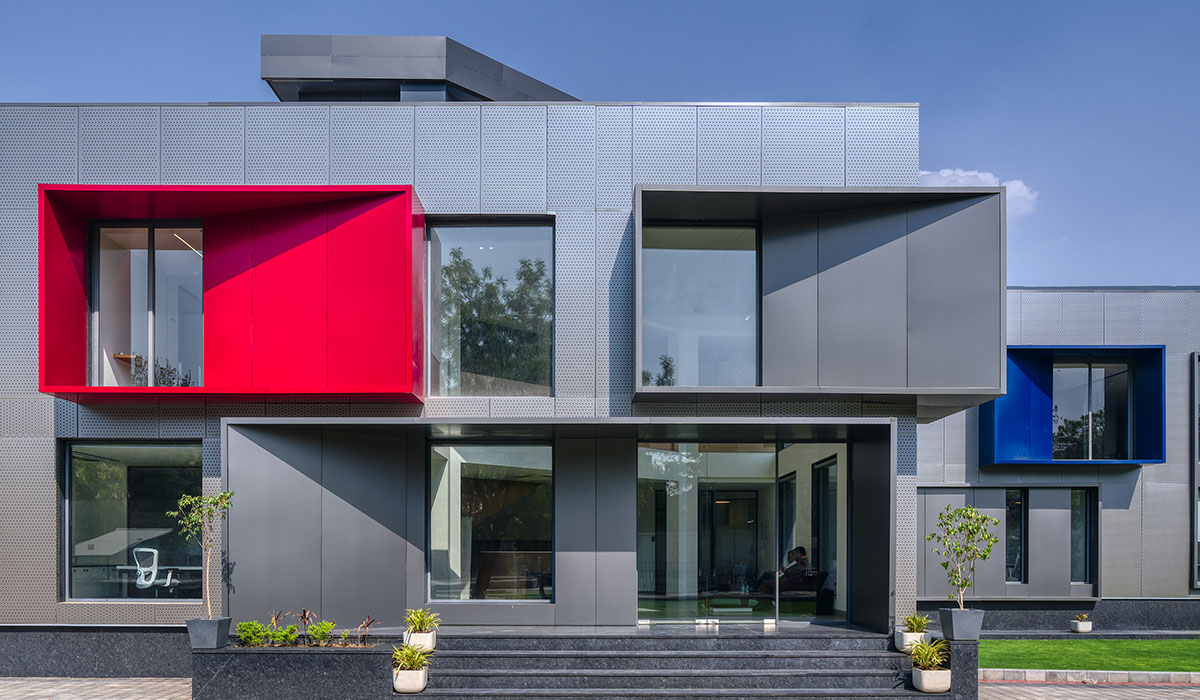

“Interior spaces are demarcated by colour, tone and texture, clean lines and simple proportions, understated yet timeless materials. Floor-to-ceiling windows provide ample daylight and enhance the dynamically changing nature of the space,” said Kavita A Batra, co-Founder & Principal Designer.

The L-shaped linear planning of the office is pivoted around a double-height reception and two-wings planning, offering designated offices. Envisaged for an integrated and contextually intelligent performance, the design placement is kept relatively simple while offering a contrast in its aesthetics through a dynamic ultra-modern metal ventilated façade, which is designed keeping in mind the extreme climate of Delhi NCR. It is also eco-friendly and sustainable.















