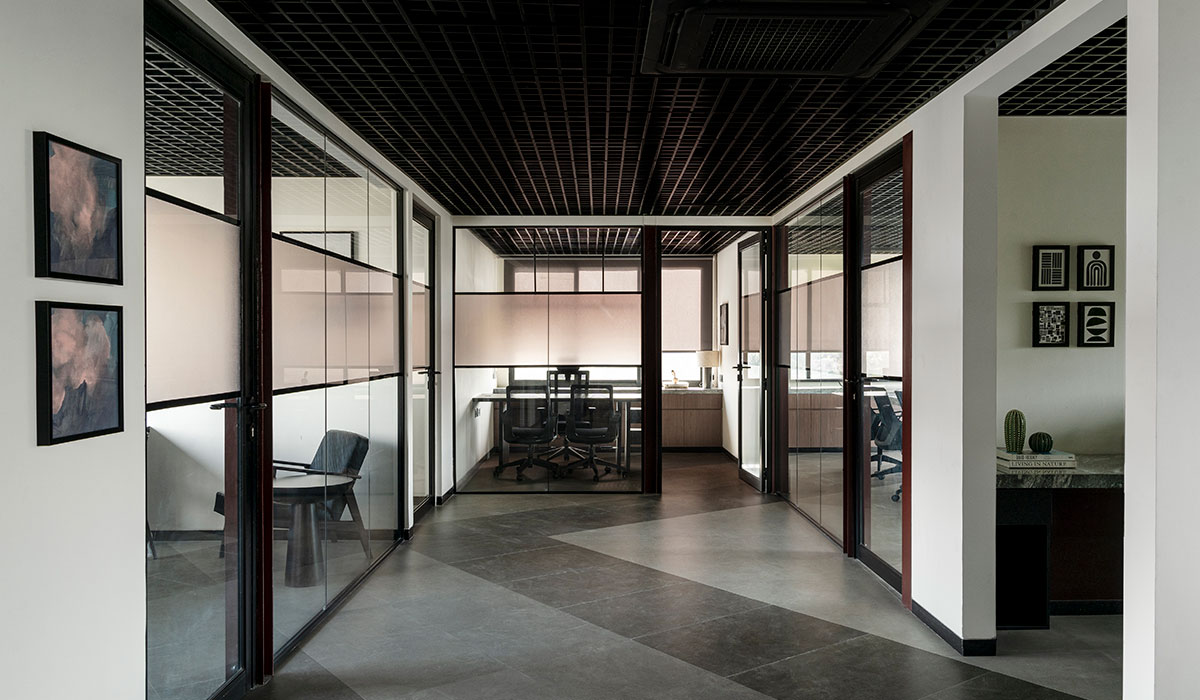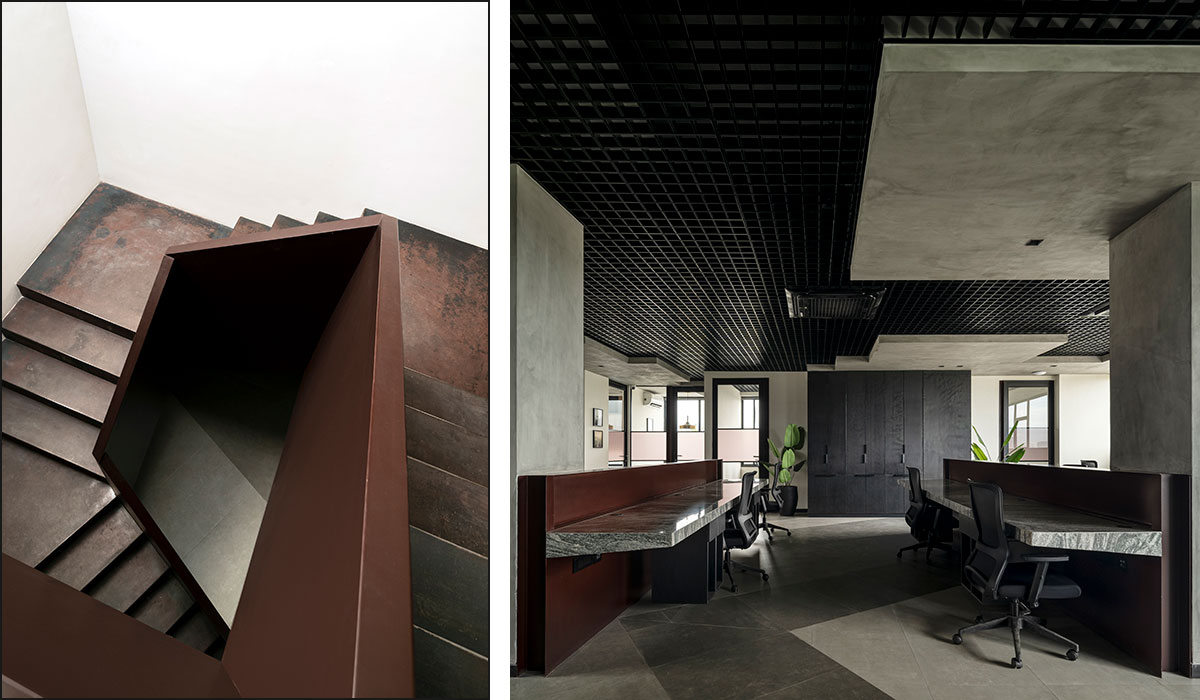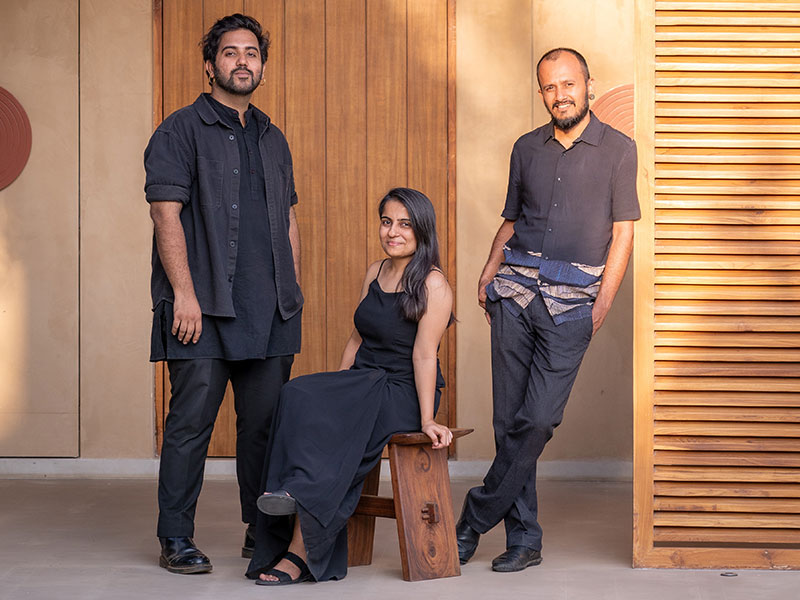The overall design aims to captures the essence of industrial minimalism while ensuring comfort, collaboration, and privacy - all in equal measure.
Ar. Dheeraj Bajaj, Ar. Shriya Sohi, Pranav Dakoria, Principal Designer
At the centre of the design are communal workstations arranged around four structural columns. These workstations feature a robust metal I-section as their backbone, while marble surfaces fan out like airplane wings, creating a striking contrast between raw metal and refined elegance. Transitioning from the communal area to private cabins, the design showcases metal accents in bespoke hanging lights, enhancing the industrial vibe. Storage solutions follow a unique kitchen-inspired layout, integrating upper and lower units around a central countertop, while a concealed air conditioning system, hidden behind a metal grill, maintains a minimalist aesthetic.

Photo Credits: Yash R Jain
Products & Brands
Floor Tiles: Nexion
HVAC System (AC): LG
Bathroom Tiles: Sidrons
Grid Ceiling: Comet Ceiling
Architectural Lighting: Light Space
Interior Contractor: Rahul Associates
Furniture & Table Lamps: Ikea, Fleck
Hanging Lights: Jainson Emporio
Office Chairs: Featherlite
Texture Paint: Icon Cemantart
Sanitary Fixtures: Jaquar, White Teak
Blinds: Asian Paints
Planters: Palasa
Art Prints: Calcuttan Gallery, Artemist, Nook at You
Architectural elements are celebrated rather than concealed, with structural columns and ceiling capitals prominently featured. Corten steel accents, with their warm, weathered patina, pair with cement-finished walls, grounding the space in raw texture, while a sleek black grid ceiling conceals essential services. The flooring, laid in four shades of grey tiles, adds texture and movement without overshadowing the overall design. A dramatic angular metal staircase serves as a sculptural focal point, illuminated by a triangular skylight, enhancing the interplay of light and shadow throughout the office.

Photo Credits: Yash R Jain
The upper-level shifts tone, balancing industrial rawness with spaces for rest and rejuvenation, and a terrace café surrounded by greenery provides a peaceful retreat.
















