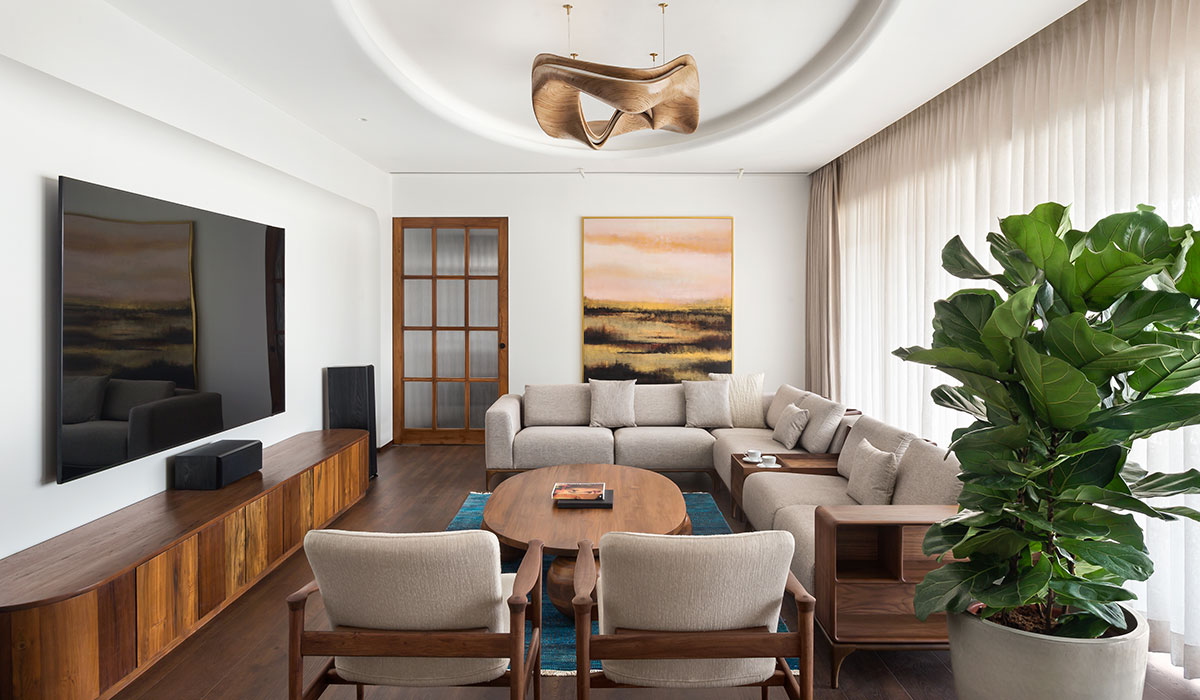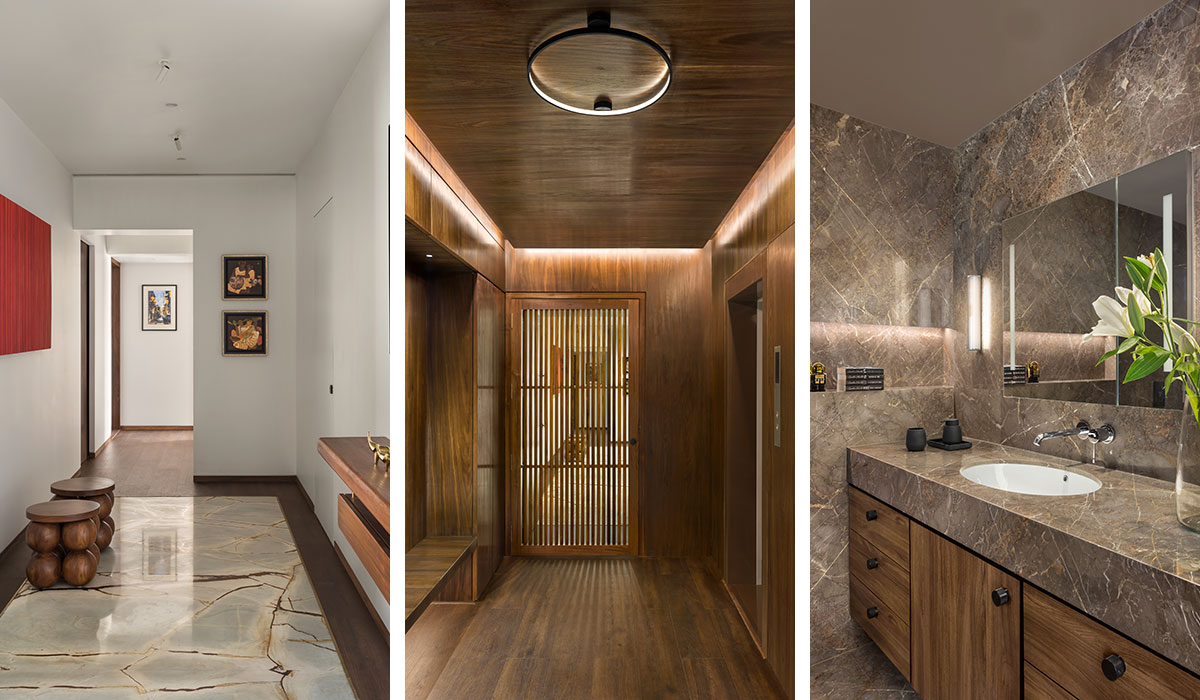Sustainability and efficiency reinforce the spatial strategy, ensuring optimal utilization of every square inch, while intelligent planning minimizes material wastage and maximizes spatial fluidity.
Principal Architects Nupur Shah & Saahil Parikh
The spatial configuration is meticulously organized: three master bedrooms occupy one wing, while the opposite side houses the kitchen, utility spaces, a study, and three additional bedrooms. A striking glass-walled terrarium punctuates the corridor leading to the master bedrooms, serving as a living sculpture that bridges the interior with nature. Pocket doors serve as discreet yet effective dividers, enhancing acoustic insulation and thermal efficiency.

Photography: Studio Kunal Bhatia
Expansive sea-facing balconies extend from the living, dining, and master bedroom areas, offering sweeping vistas of the Arabian Sea. These alfresco extensions enhance the apartment’s spatial generosity, inviting natural light and cross-ventilation to flow unhindered.

Photography: Studio Kunal Bhatia
The private lift lobby, clad entirely in rich Burma teak, evokes the sophistication of a cigar lounge. The entrance lobby is accentuated with exotic marble. In the bathrooms, a curated selection of rare granites and marbles introduces a textural dialogue, each stone a unique artwork in itself. Crisp white walls and ceilings, allow vibrant contemporary Indian art to inject colour and character into the home.
















