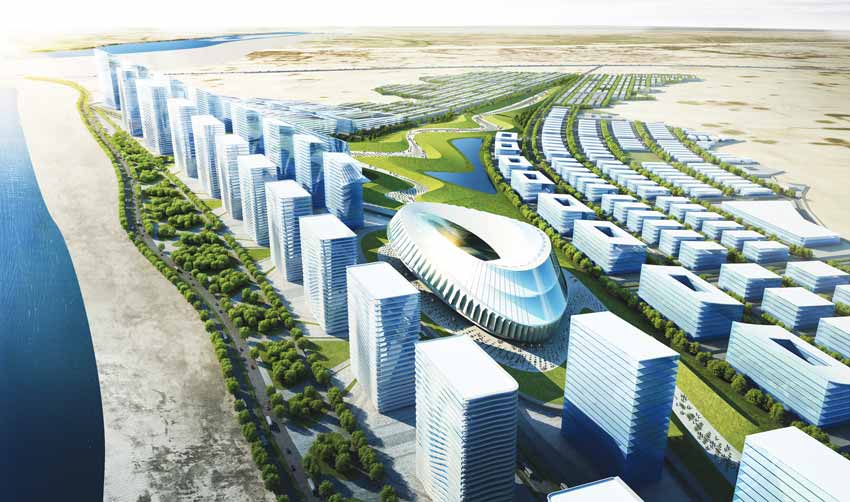
| Architects | : Studio Symbiosis |
| Location | : Kanpur, India |
| Partners | : Amit Gupta and Britta Knobel Gupta |
| Area | : 1156 Acres |
| Year | : 2013 |
Ganga provides the most influential and dominant context for the master plan. The existing patterns of Ganga were studied and through digital simulation density patterns emulating the Ganga patterns were translated into the central green of the master plan. This central green area gives the master plan a distinct character and acts as breathing lungs for the city.
Auto expo is located at the heart of the master plan, sitting amidst the central green. It is located at a very important interface of the central green and the promenade. It's an amalgamation zone of various activities of the master plan cascading into each other thereby creating a functionally rich urban plaza.















