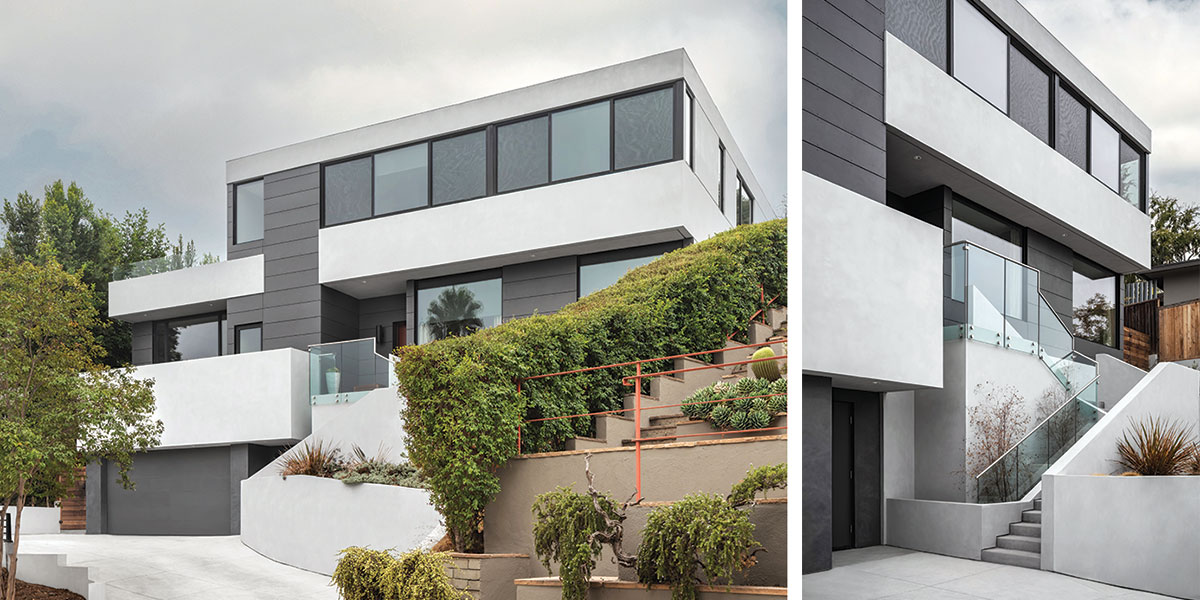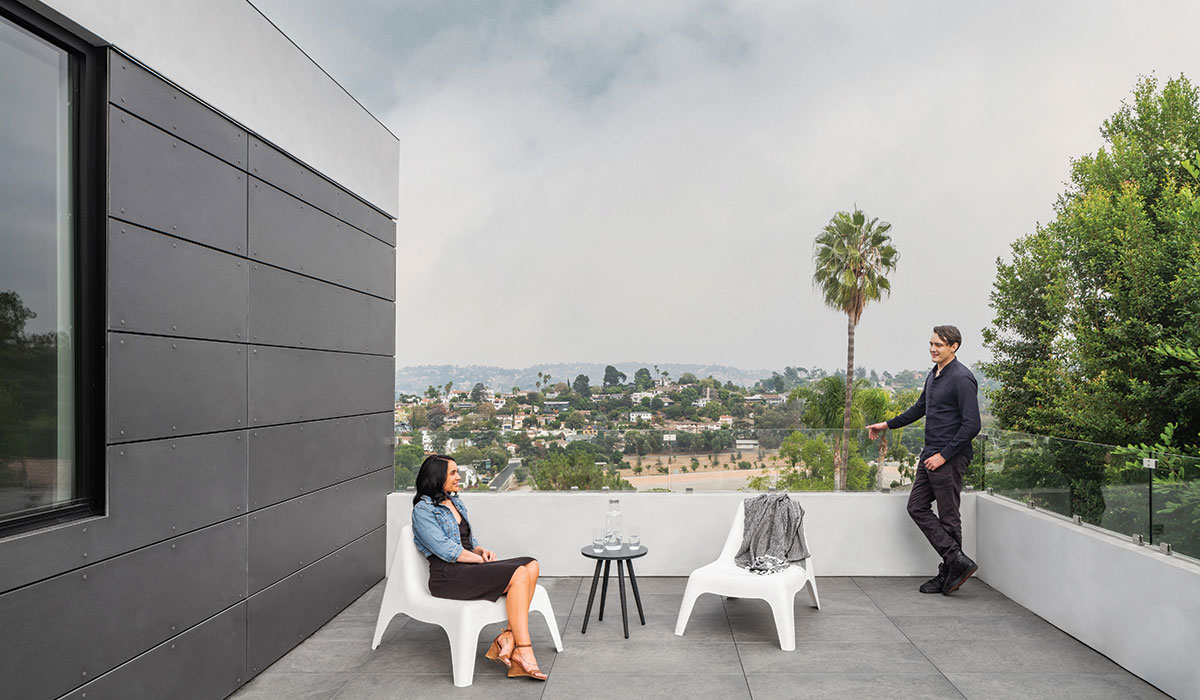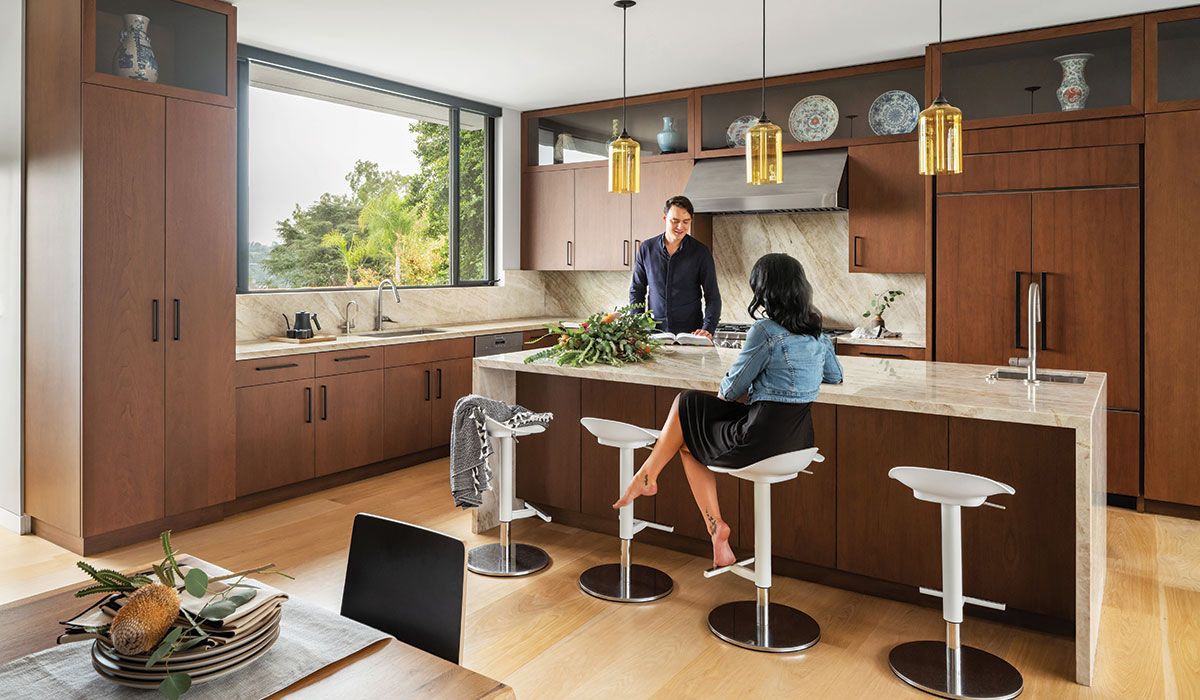
Designed for both aesthetic harmony and functionality, this residence combines innovative design with a commitment to family privacy. The interconnected orthogonal geometry, shaped by the site’s topography, optimizes space utilization and provides an elevated perspective of the surroundings. This strategic design choice captures panoramic views and establishes a visual dialogue between the structure and the natural beauty that envelops it.

Inside, the house features a thoughtful layout prioritizing functionality within an open and fluid plan. The ground floor houses living spaces, an office, and a wine cellar, opening onto landscape terraces and balconies that enhance the indoor-outdoor flow. The second floor, dedicated to bedrooms, opens to a roof deck and a pool terrace.

Crafted with a keen focus on sustainability, R+R House boasts a harmonious blend of smooth plaster and cement board siding, incorporating photovoltaic panels and solar hot water systems to harness the sunlight for power. Internally, the warmth of oak floors and walnut cabinets creates a comforting ambiance, complemented by generous spaces and strategic use of natural light for an energy-efficient and environmentally conscious living environment.
Photo credit: HANA / Paul Vu
Source: V2Com















