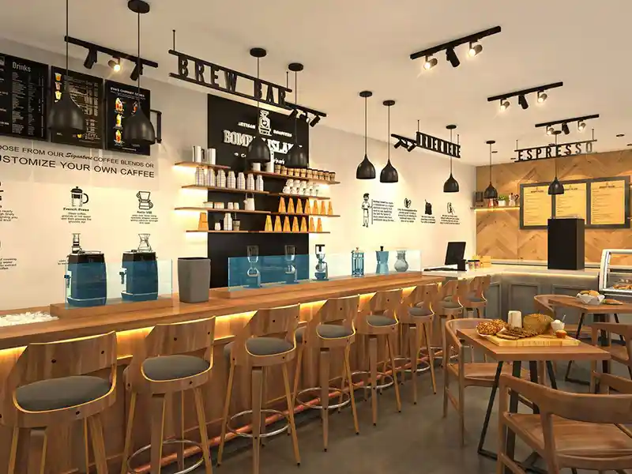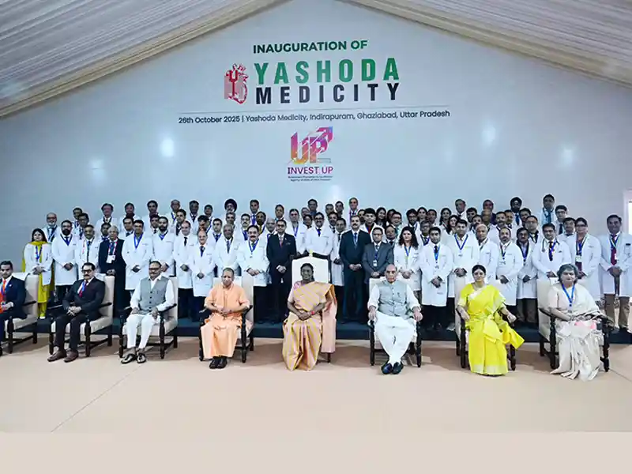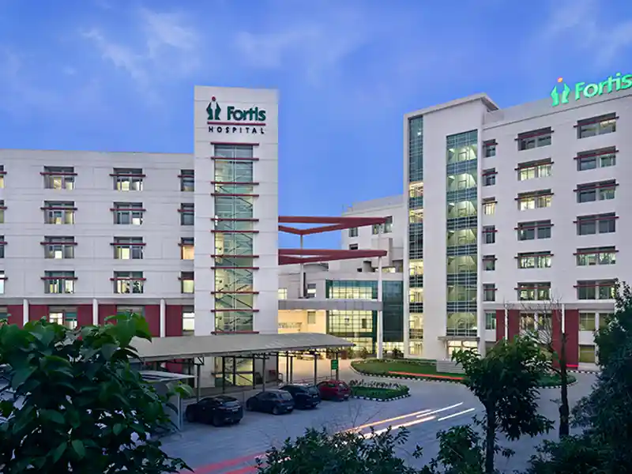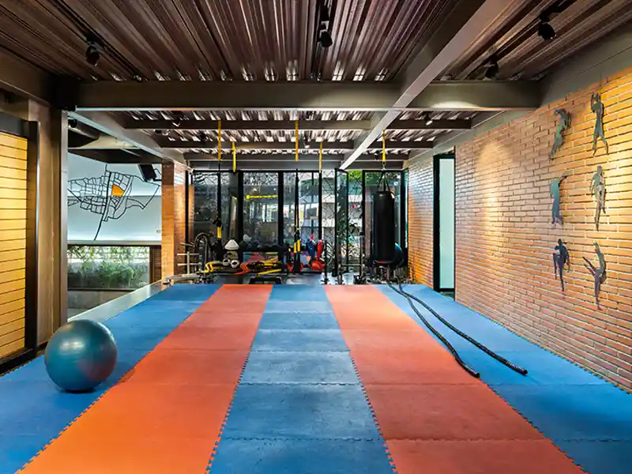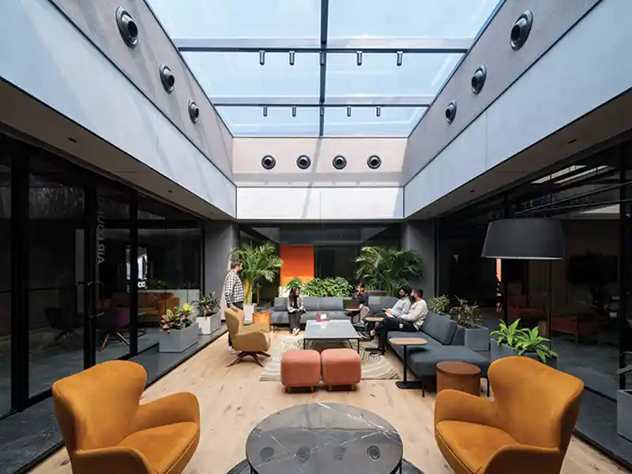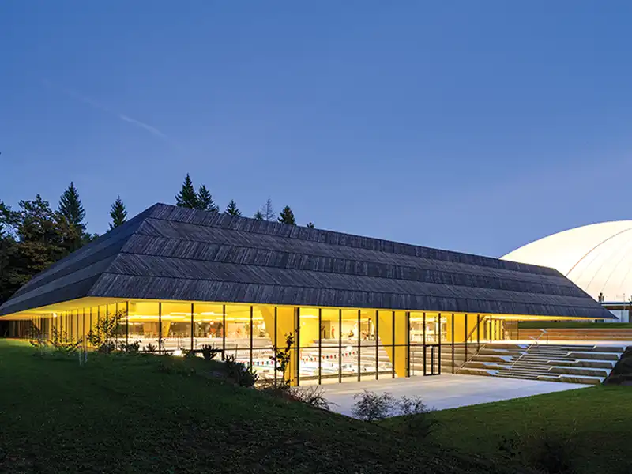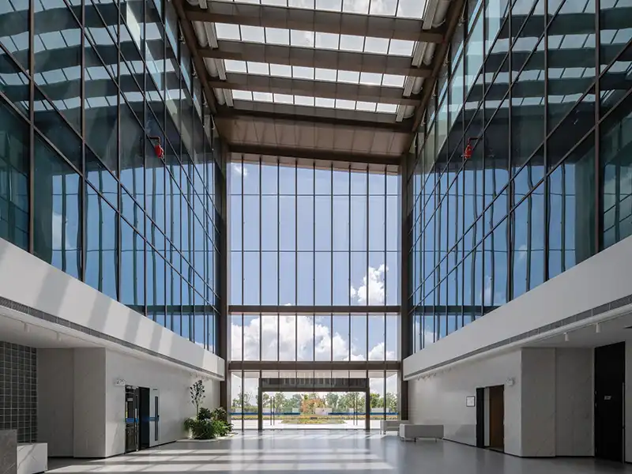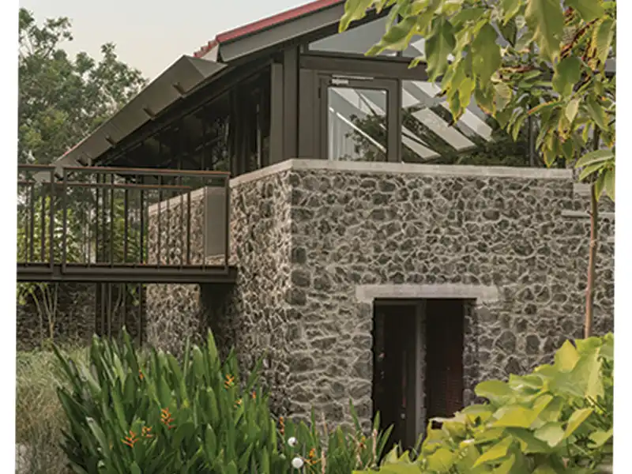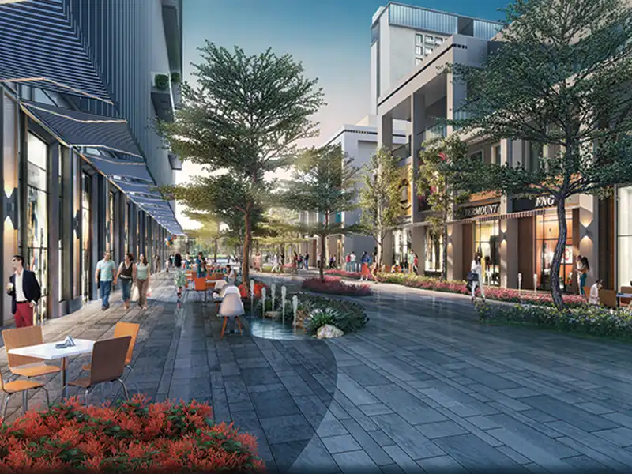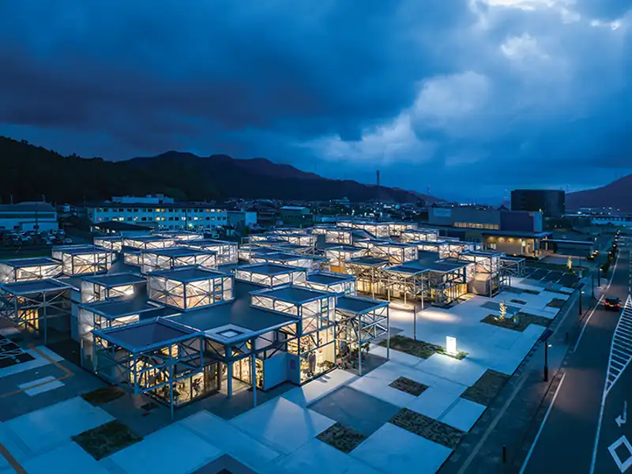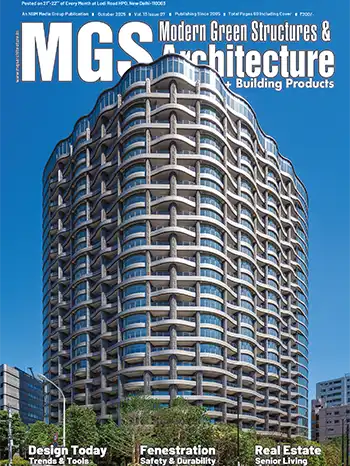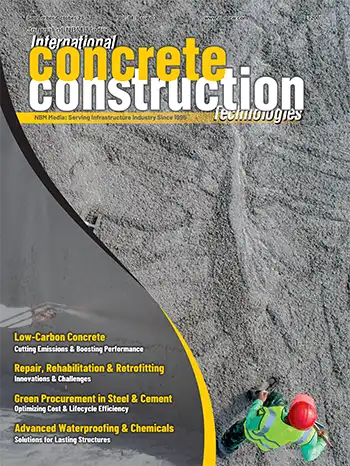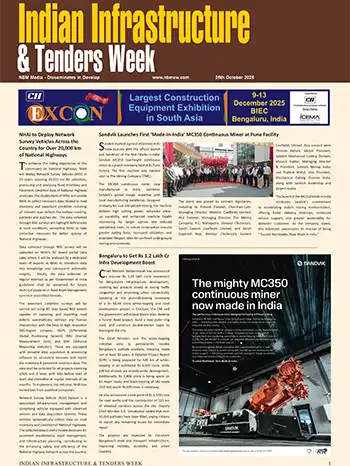
The 16,000-sq.ft office is a collaborative, transparent, and employee-centric work environment, designed for approximately 150 employees. The design prioritises natural light by placing workstations and cabins along the building’s perimeter. Its open-plan layout with fluted oakwood frames, encourages collaboration, eliminating traditional opaque partitions. The zen-inspired transition space welcomes guests with vibrant company branding, employee photographs, and mission statements.

The design of Adani Miracle Mile exemplifies the vision for a new-age workplace that goes beyond conventional norms.
Ar. Sonali Rastogi & Ar. Manit Rastogi - Founder, Morphogenesis

Indoor plants, centralised air purifiers in the HVAC system, and green-certified materials make the workspace healthy and inclusive, with universal accessibility, low VOC paints, CRI-certified carpets, and Greenguard-certified furniture.

The design is inspired by the Aravalli Mountain range, integrating corporate colours into the classic beige, soft brown, and grey palette. A combination of active and passive design strategies reduces energy consumption by nearly 50% compared to conventional workspaces.


