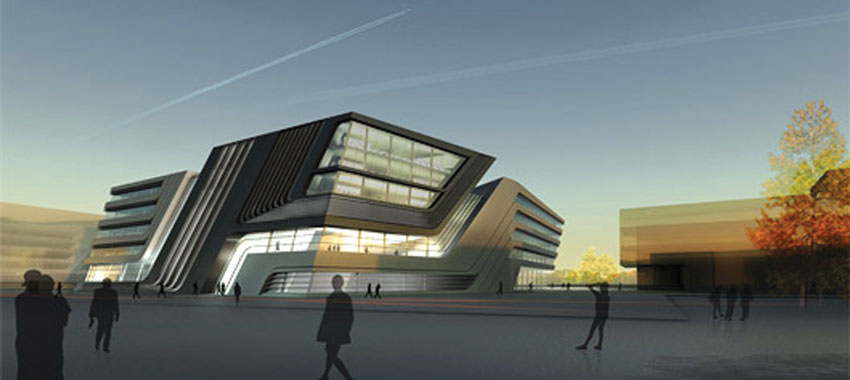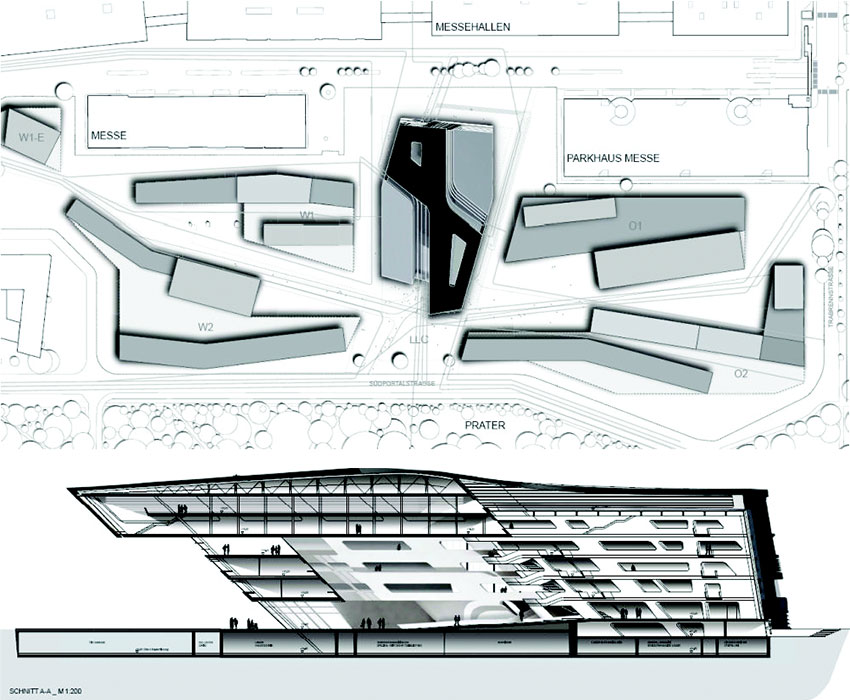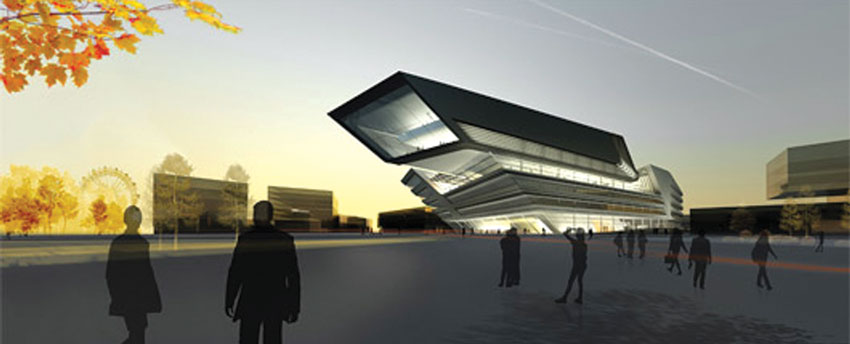
The University of Economics & Business, Vienna will soon have a new Library and Learning Centre that will be the centerpiece of the University's new campus and provide a significant upgrade to the University's services. Designed by a famous architect Zaha Hadid, the design is described as a 'Polygonal Block' with both inclined and straight edges.
Structural Design
Zaha Hadid has been selected as the architects of a library and learning centre (LLC) for the University of Economics & Business in Vienna. Hadid beat Pritzker Prize winner Thom Mayne's US practice Morphosis and Italian architect Massimiliano Fuksas during a competition to win first place, which was judged by a jury headed by Austrian architect Wolf Prix.
According to Zaha's design the new Library and Learning Centre rises as a polygonal block from the centre of the new university campus. The LLC's design takes the form of a cube with both inclined and straight edges. The straight lines of the building's exterior separate as they move inward, becoming curvilinear and fluid, generating a free-formed interior 'canyon" that serves as the central public plaza.
All the other facilities of the LLC are housed within a single volume that also divides, becoming two separate ribbons that wind around each other to enclose the glazed gathering or central space.

'I am delighted to be working in Vienna as I have a close affiliation with the city. As a centre of research, the Library and Learning Centre is forum for the exchange of ideas. It is very exciting for us to be part of the University's expansion,.' states Zaha Hadid.
Covering an area of 42,000 sq m, the winning design is 136m long, 76m wide and 30m high, five storey building that will house learning centre as well as training rooms, administration offices, a library, clubroom, auditorium, book shop and ancillary services areas.

Rector of the University of Economics & Business, Christoph Badelt said "A library and learning center should be more than a mere library in the classical sense: it is a research and a service facility, a workplace and lounge, a place of communication and a traffic hub, at one and the same time. With its breathtaking architecture, the design byZaha Hadid manages to combine all the key functions of study in a most wonderful way. It is a vision that embodies this innovative concept of a university."
Program
The LLC comprises a "Learning Center" with workplaces, lounges and cloakrooms, library, a language laboratory, training classrooms, administration ofûces, study services and central supporting services, copy shop, book shop, data center, cafeteria, event area, club room and auditorium."Arup's Berlin office will be responsible for engineering the building and the project architect is Cornelius Schlotthauer. The project is expected to be completed by the end of 2012.
| Architect | |
| Design | : Zaha Hadid with Patrik Schumacher |
| Project Architect | : Cornelius Schlotthauer |
| Project Team | : Marc Philipp Nieberg, Kristoph Nowak, Enrico Kleinke, Stefan Rinnebach, Niels Kespohl, Jan Hübener, Romy Heiland, Richard Baumgartner |
| Consultants | |
| Structural Engineers | : Arup Berlin |
| M&E Engineers | : Arup Berlin |
| Façade Engineers | : Marc Philipp Nieberg, Kristoph Nowak, Enrico Kleinke, Stefan Rinnebach, Niels Kespohl, Jan Hübener, Romy Heiland, Richard Baumgartner |
| Fire protection | : HHP West, Bielefeld |
| Render Studio | : Vectorvision, Leipzig. |















