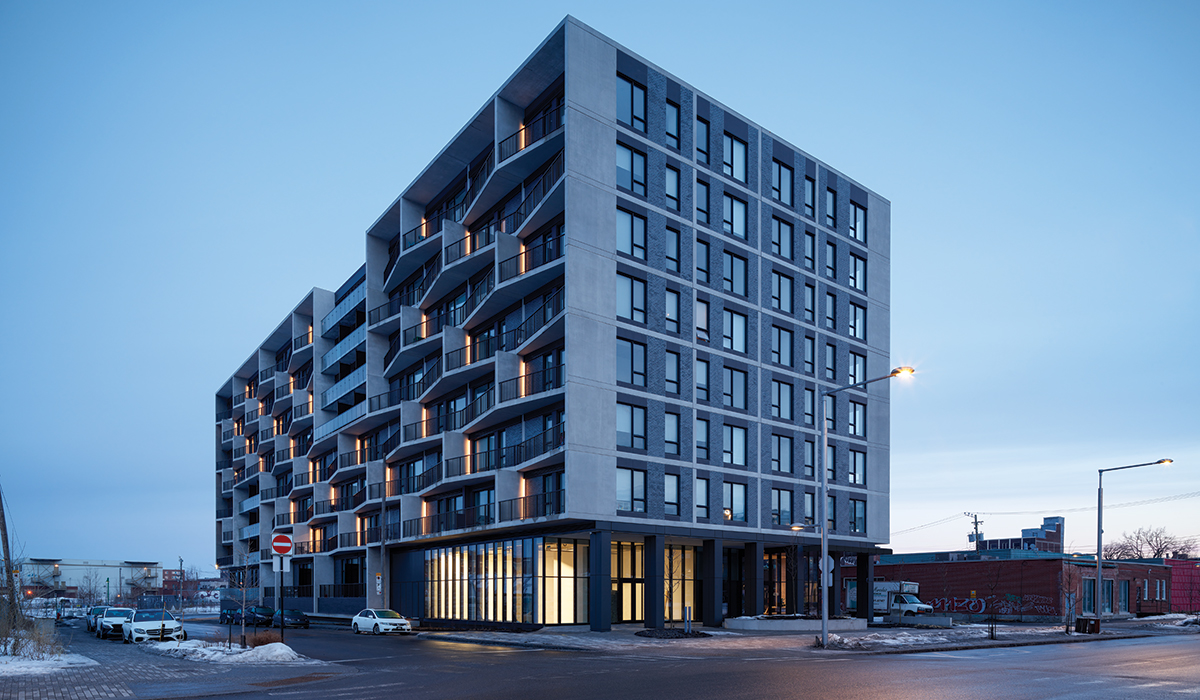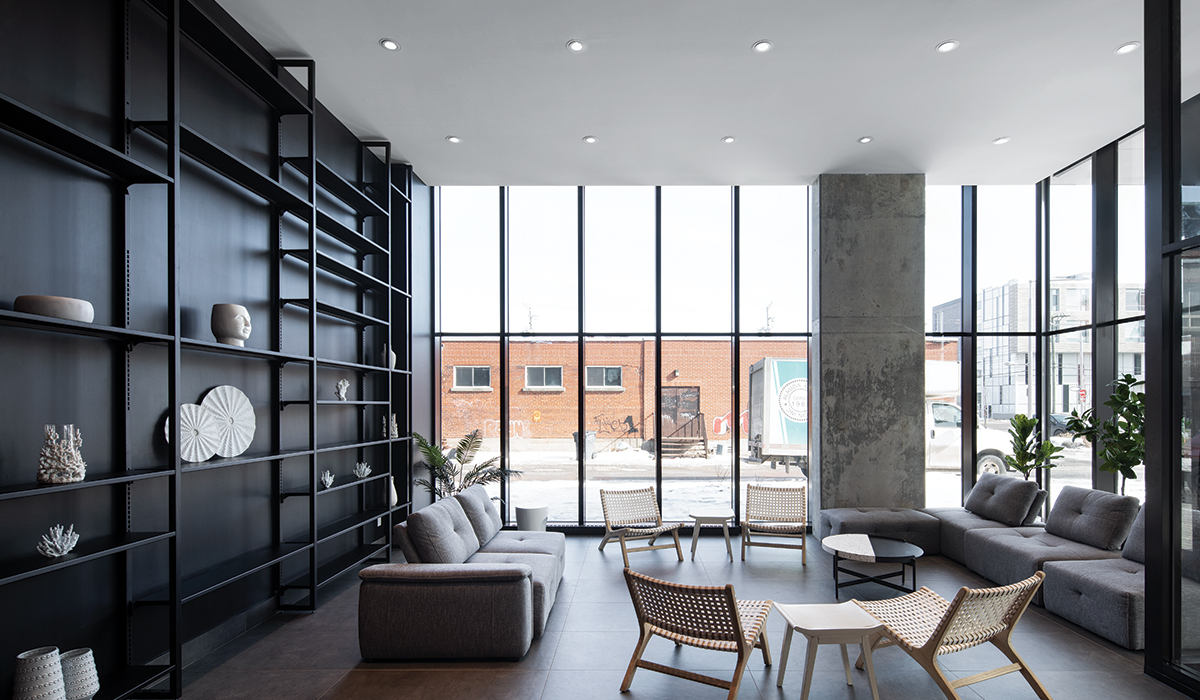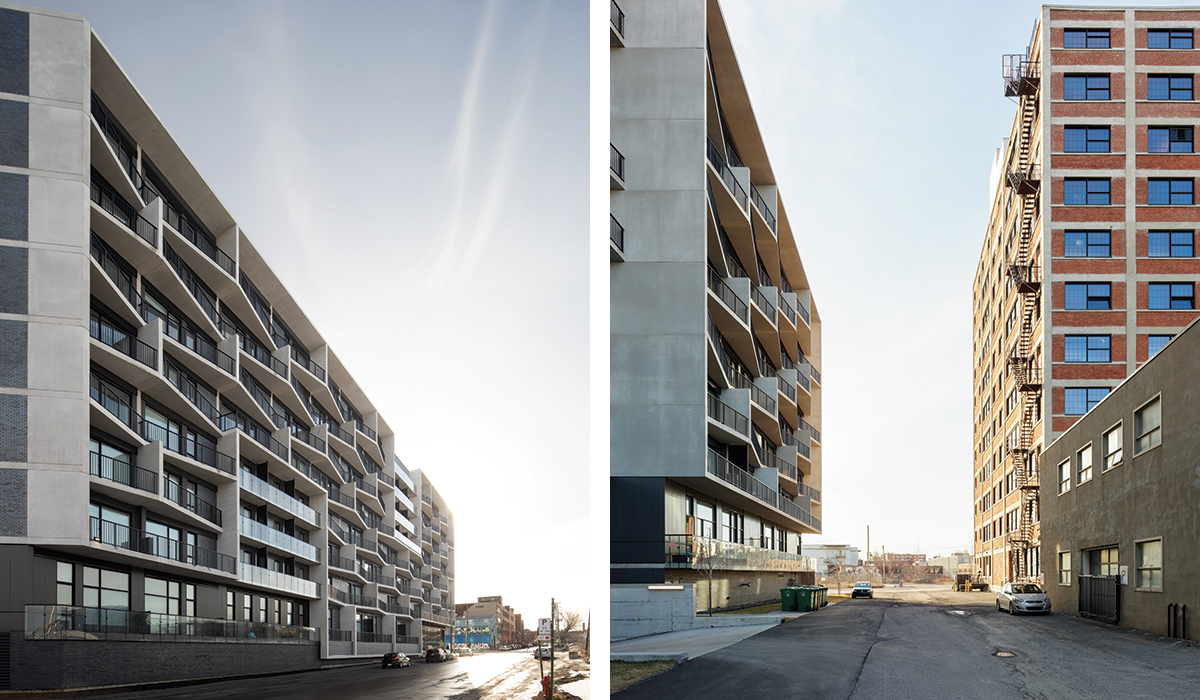In order to breathe new life into a former railyard and industrial sector in Montreal’s Outremont neighborhood, ACDF was commissioned to design the 8-story apartment complex to help set a new tone for the neighbourhood, and contribute to a new residential community emerging around the new campus of Université de Montréal. ACDF embraced the opportunity to set the bar high in terms of delivering inspiring architecture for future builds.

ACDF adopted the industrial footprint of the district’s historic buildings, typically designed as concrete structural grids, filled in with brick and glass according to their functional needs. In taking that approach, ACDF embarked on a contemporary reinterpretation inspired by the industrial language of the building’s surroundings. Vivre took form as an exposed concrete grid, using a prefabricated three-panel system custom designed by ACDF. Bricks and windows filled in the grid’s north and south facades, and the panel system facilitated the process of pulling out a series of triangular-shaped balconies from the concrete grid.
Fact File
Client: Presti Demeures et Développements
Location: Outremont, Montréal, QC
Completion: 2022
Area: 150,000 p2
Photographer: Adrien Williams

The horizontal portion of each balcony attaches to one side of the structure, with deeper parts suspended by a vertical attachment to the concrete panel that houses the windows. With ACDF’s use of a precast system, even the building’s dark manganese brick is cast into the concrete panel.
The quality and performance of the precast system and the ease of assembly simplified the process of maintaining the rough façade envisioned, and the building experiences greater efficiency due to less interventions in the thermal bridge.

Vivre’s design includes a rooftop oasis comprised of a terrace, a swimming pool, and a garden. The ground floor overlooks a community garden and opens onto a landscaped square. Amenities like gym, work area, lounge, etc in the ground level infuse vibrancy and build connections with the surrounding community – setting the tone for future builds.















