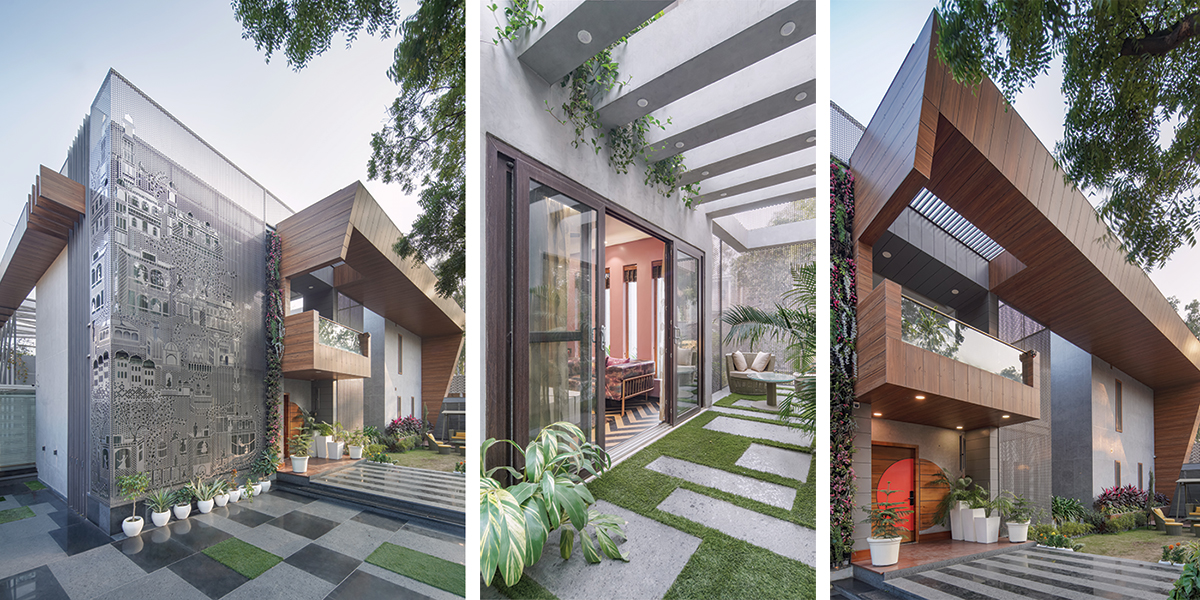
Aaroh in Arabic means “the one having high qualities of a mountain”. Thus inspired, the house stands tall and exhibits modernity with a sense of timelessness. It sits on two plots of 400 sq yards each, situated in a new, upscale neighbourhood in Muzaffarnagar, about 150 kms from Delhi.
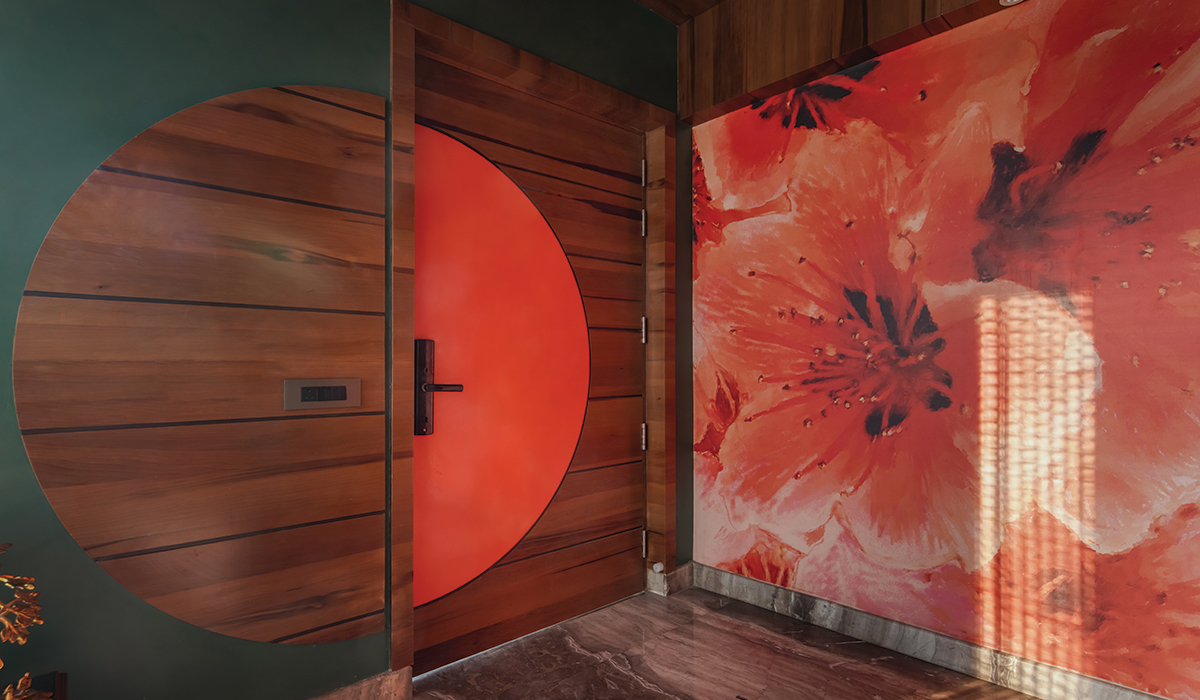
Fact File
Project Name: AAROH
Location: Muzaffarnagar, UP
Gross Built Area: 6000 sqft
Photo Credits: Studio Recall, Sohaib Ilyas
The design concept revolved around designing and developing an inward-looking house, one that would have a lot of outdoor areas cocooned within the periphery of the house while creating a buffer between the exterior.
Pratyoosh Chandan & Ankita Sweety, Principal Designers
The North-West facing plot was divided via a vertical axis at the centre, and a courtyard at the Brahmasthan was placed. The courtyard has a water body with a fountain and a planter. In the centre, a tall tree reaches the upper edges of the house and acts as a visual bridge between the two floors. To create a buffer between the common and the private areas, the courtyard was then extended till the front edge of the built block on one side, and on the other side, the main staircase was placed. This resulted in two distinct zones: a North East zone having all the common areas and the South West zone having all the private areas.
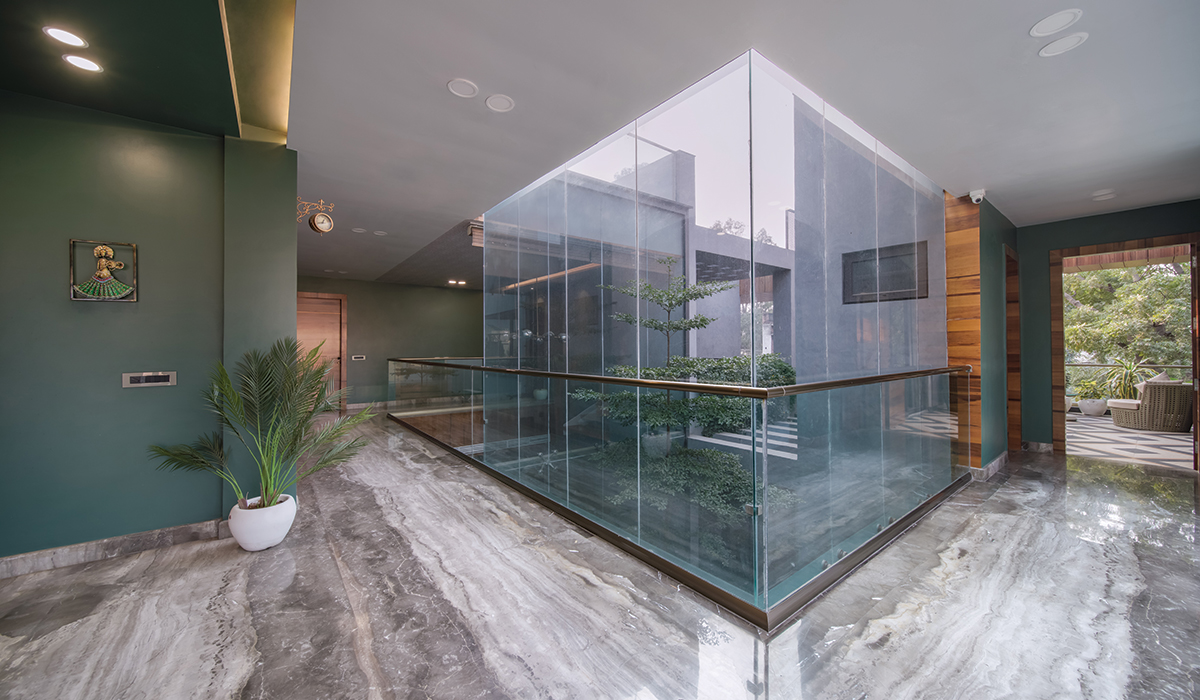
While providing maximum amount of greenery and open areas in the North East zone, heat gain in these areas was minimised as the South West zone was kept heavier. It also houses bedrooms and a double height lounge that spatially adds grandeur and a sense of spaciousness.
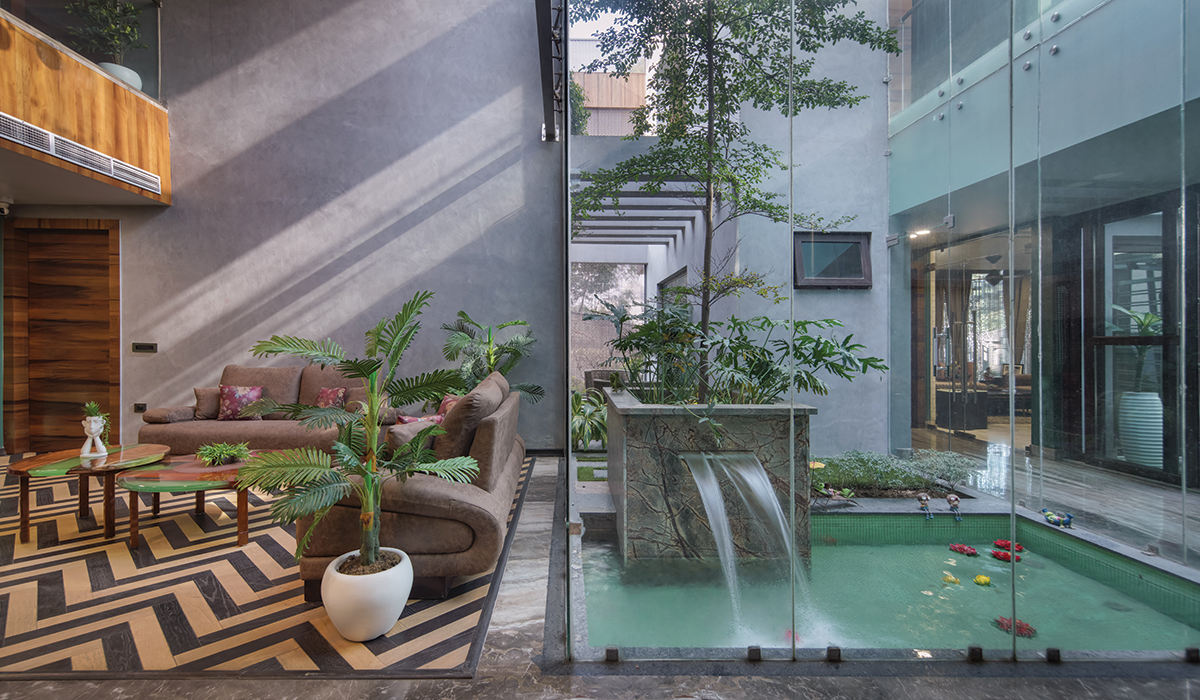
A walkway divides, envelops, and runs along the periphery of Central Courtyard and the double height lobby below. The entrance foyer also opens up to the courtyard and takes you to the drawing room on one side and a powder room on the other. The built masses and the open courtyards are placed alternatively, which enhances the spatial experiences. A staircase reaches the first floor, which is flushed with daylight. Sliding UPVC doors on all three sides merge the outdoors with the Indoors.
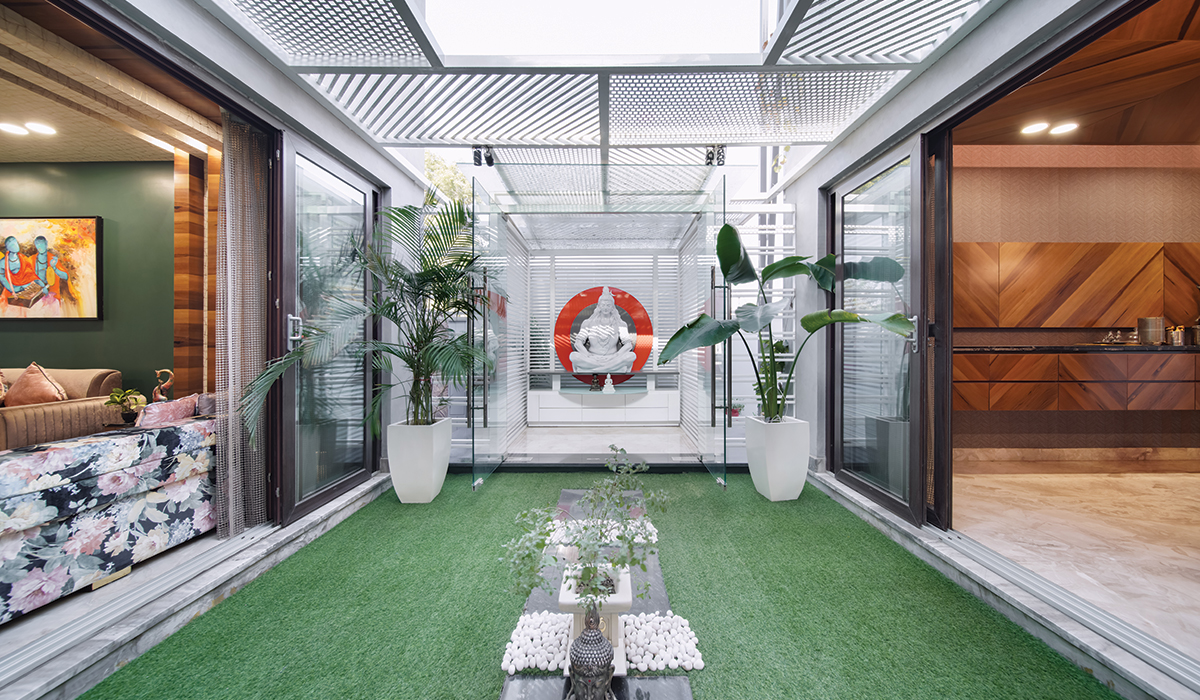
The facade of Aaroh is an extension of its internal spaces, which transcend to the outer fabric in a seamless fashion. The glazing is accentuated by a laser-cut MS jaali as an external skin. The block projected from the South Western zone has been mostly kept solid with a few fenestrations. This creates a contrast between the two blocks in the façade by accentuating solidity in one and permeability in the other. The two blocks are then connected via an inviting volume draped in HPL, that highlights the magnitude of the width; while framing the facade in style.
















